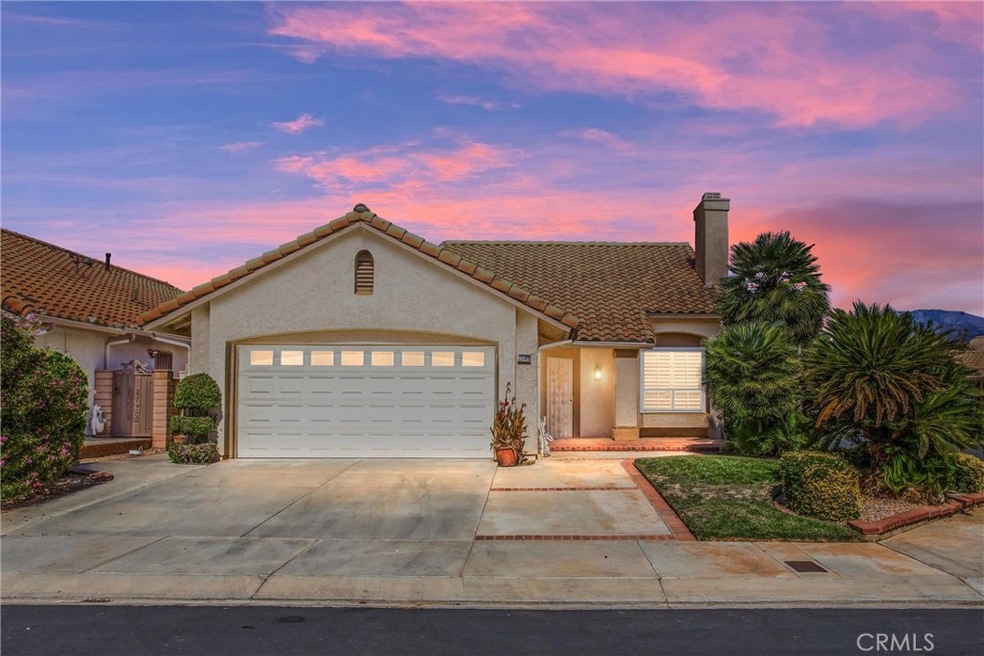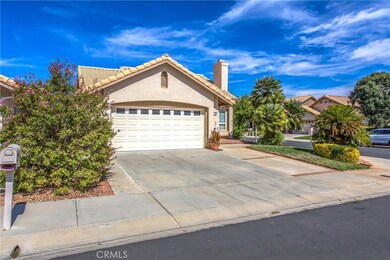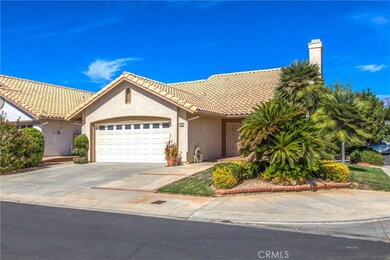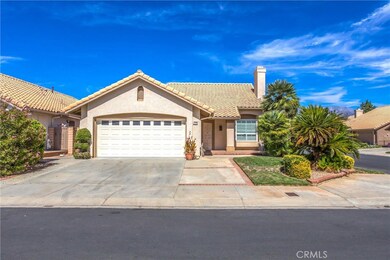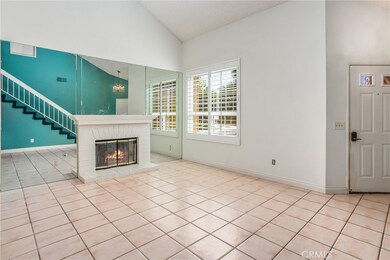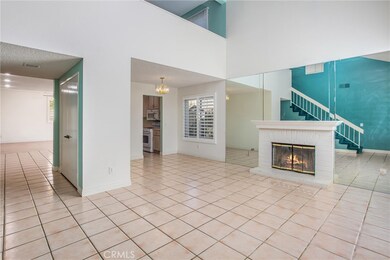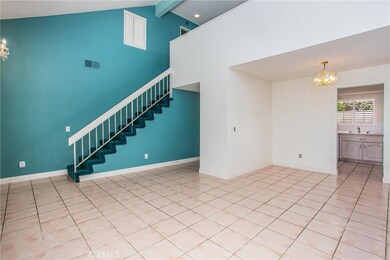
4807 W Castle Pines Ave Banning, CA 92220
Sun Lakes NeighborhoodHighlights
- Golf Course Community
- Indoor Pool
- Senior Community
- Fitness Center
- 24-Hour Security
- Clubhouse
About This Home
As of July 2025ONE OF SUN LAKES COUNTRY CLUB'S BEST PRICED HOMES - ONE OF THE BEST BUYS IN SOUTHERN CALIFORNIA - 1700+ SQUARE FEET PRICED AT UNDER $197 PER SQUARE FOOT. HOME FEATURES TWO MASTER SUITES - EACH WITH ITS OWN FULL BATHROOM AND WALK-IN CLOSET. LARGE OPEN GREAT ROOM AND A FORMAL DINING ROOM OFF OF KITCHEN. COZY FIREPLACE IN LIVING ROOM. UPSTAIRS FEATURES AN EXPANDED LOFT AREA WITH ANOTHER FULL BATHROOM AND EXTRA ROOM FOR STORAGE OR TV LOUNGE OR AN IDEAL HIDEAWAY FOR YOUR GUESTS. THIS EXCEPTIONAL CORNER LOT IS NICELY LANDSCAPED WITH LOW MAINTENANCE FENCING; AUTOMATIC SPRINKLER SYSTEM AND LARGE ALUMAWOOD COVERED PATIO. READY FOR A QUICK ESCROW. Compare this value to San Diego, Orange County, Los Angeles County and you’ll be very pleased at all Sun Lakes has to offer in this gate-guarded senior community with 24 hour security for less than $400,000!!! The Many Amenities Include: Two 18 Hole Golf Courses - Championship & Executive, Driving Range, 2 On Site Golf Pro Shops, 3 Clubhouses, Grand Ballroom, 2 Restaurants, Indoor & Outdoor Pools, Bocce Ball, Tennis, Pickle Ball, All Types Of Clubs & Events – IF YOU’RE LUCKY ENOUGH TO LIVE IN SUN LAKES, YOU’RE LUCKY ENOUGH!
Last Agent to Sell the Property
RE/MAX TIME REALTY Brokerage Phone: 619-540-9467 License #02038952 Listed on: 10/12/2024

Home Details
Home Type
- Single Family
Est. Annual Taxes
- $3,986
Year Built
- Built in 1990
Lot Details
- 4,792 Sq Ft Lot
- Block Wall Fence
- Corner Lot
- Drip System Landscaping
- Front Yard Sprinklers
- Lawn
- Back and Front Yard
- Density is up to 1 Unit/Acre
HOA Fees
- $365 Monthly HOA Fees
Parking
- 2 Car Attached Garage
- Parking Available
- Driveway
Home Design
- Turnkey
- Planned Development
- Slab Foundation
- Interior Block Wall
- Tile Roof
Interior Spaces
- 1,696 Sq Ft Home
- 2-Story Property
- Ceiling Fan
- Recessed Lighting
- Gas Fireplace
- Family Room Off Kitchen
- Living Room with Fireplace
- Loft
- Attic
Kitchen
- Open to Family Room
- Gas Cooktop
- Corian Countertops
- Disposal
Flooring
- Carpet
- Tile
Bedrooms and Bathrooms
- 2 Main Level Bedrooms
- Primary Bedroom on Main
- Walk-In Closet
- 3 Full Bathrooms
Laundry
- Laundry Room
- Laundry in Garage
- Dryer
- Washer
Home Security
- Carbon Monoxide Detectors
- Fire and Smoke Detector
Pool
- Indoor Pool
- In Ground Pool
- In Ground Spa
- Permits For Spa
- Permits for Pool
Outdoor Features
- Covered Patio or Porch
- Exterior Lighting
- Rain Gutters
Location
- Suburban Location
Utilities
- Central Heating and Cooling System
- Underground Utilities
- Natural Gas Connected
- Gas Water Heater
- Cable TV Available
Listing and Financial Details
- Tax Lot 66
- Tax Tract Number 23274
- Assessor Parcel Number 440163001
- $63 per year additional tax assessments
- Seller Considering Concessions
Community Details
Overview
- Senior Community
- Slcc Association, Phone Number (951) 845-2191
- First Service HOA
Amenities
- Outdoor Cooking Area
- Community Barbecue Grill
- Picnic Area
- Clubhouse
- Banquet Facilities
- Billiard Room
- Meeting Room
- Card Room
- Recreation Room
Recreation
- Golf Course Community
- Tennis Courts
- Pickleball Courts
- Bocce Ball Court
- Ping Pong Table
- Fitness Center
- Community Pool
- Community Spa
Security
- 24-Hour Security
- Controlled Access
Ownership History
Purchase Details
Home Financials for this Owner
Home Financials are based on the most recent Mortgage that was taken out on this home.Purchase Details
Purchase Details
Home Financials for this Owner
Home Financials are based on the most recent Mortgage that was taken out on this home.Purchase Details
Similar Homes in Banning, CA
Home Values in the Area
Average Home Value in this Area
Purchase History
| Date | Type | Sale Price | Title Company |
|---|---|---|---|
| Grant Deed | $345,000 | Socal Title Company | |
| Interfamily Deed Transfer | -- | None Available | |
| Grant Deed | $262,500 | Wfg Title Company Of Califor | |
| Interfamily Deed Transfer | -- | -- |
Mortgage History
| Date | Status | Loan Amount | Loan Type |
|---|---|---|---|
| Previous Owner | $327,750 | New Conventional | |
| Previous Owner | $173,000 | New Conventional | |
| Previous Owner | $192,500 | New Conventional | |
| Previous Owner | $86,000 | Future Advance Clause Open End Mortgage | |
| Previous Owner | $125,000 | Credit Line Revolving | |
| Previous Owner | $22,000 | Credit Line Revolving |
Property History
| Date | Event | Price | Change | Sq Ft Price |
|---|---|---|---|---|
| 07/09/2025 07/09/25 | Sold | $345,000 | 0.0% | $203 / Sq Ft |
| 05/10/2025 05/10/25 | Pending | -- | -- | -- |
| 05/09/2025 05/09/25 | Off Market | $345,000 | -- | -- |
| 04/30/2025 04/30/25 | Price Changed | $335,000 | -5.5% | $198 / Sq Ft |
| 02/25/2025 02/25/25 | Price Changed | $354,500 | -4.1% | $209 / Sq Ft |
| 01/15/2025 01/15/25 | Price Changed | $369,500 | -3.9% | $218 / Sq Ft |
| 11/07/2024 11/07/24 | Price Changed | $384,500 | -2.7% | $227 / Sq Ft |
| 10/12/2024 10/12/24 | For Sale | $395,000 | +14.5% | $233 / Sq Ft |
| 09/24/2024 09/24/24 | Off Market | $345,000 | -- | -- |
| 11/21/2017 11/21/17 | Sold | $262,500 | -2.6% | $155 / Sq Ft |
| 08/23/2017 08/23/17 | Price Changed | $269,500 | -3.1% | $159 / Sq Ft |
| 08/16/2017 08/16/17 | For Sale | $278,000 | -- | $164 / Sq Ft |
Tax History Compared to Growth
Tax History
| Year | Tax Paid | Tax Assessment Tax Assessment Total Assessment is a certain percentage of the fair market value that is determined by local assessors to be the total taxable value of land and additions on the property. | Land | Improvement |
|---|---|---|---|---|
| 2025 | $3,986 | $298,674 | $56,889 | $241,785 |
| 2023 | $3,986 | $287,079 | $54,681 | $232,398 |
| 2022 | $3,896 | $281,451 | $53,609 | $227,842 |
| 2021 | $3,820 | $275,933 | $52,558 | $223,375 |
| 2020 | $3,786 | $273,105 | $52,020 | $221,085 |
| 2019 | $3,725 | $267,750 | $51,000 | $216,750 |
| 2018 | $3,720 | $262,500 | $50,000 | $212,500 |
| 2017 | $2,411 | $171,634 | $62,112 | $109,522 |
Agents Affiliated with this Home
-

Seller's Agent in 2025
John Swem
RE/MAX TIME REALTY
(619) 540-9467
42 in this area
43 Total Sales
-
T
Buyer's Agent in 2025
TIFFANY MELLON NAASZ
KELLER WILLIAMS REALTY
(951) 377-1914
1 in this area
12 Total Sales
-
L
Seller's Agent in 2017
LISA CHAN
SUN LAKES REALTY, INC
-

Buyer's Agent in 2017
PATRICIA RANNEY
Berkshire Hathaway Homeservices California Realty
(951) 368-4227
17 in this area
31 Total Sales
Map
Source: California Regional Multiple Listing Service (CRMLS)
MLS Number: EV24183207
APN: 440-163-001
- 4856 W Glen Abbey Way
- 4878 W Glen Abbey Way
- 4851 Bermuda Dunes Ave
- 4931 St Croix Way
- 883 Riviera Ave
- 1173 Fairway Oaks Ave
- 926 Olympic Ave
- 1020 Southern Hills Dr
- 885 Oakland Hills Dr
- 1052 Oakland Hills Dr
- 721 Big Spring Dr
- 5194 E Lake Ct
- 720 Big Spring Dr
- 5178 Savannah Dr
- 684 Big Spring Dr
- 5260 W Palmer Dr Unit 131
- 5129 W Pinehurst Dr
- 4824 Oakhurst Ave
- 5204 Riviera Ave
- 5463 Trevino Way
