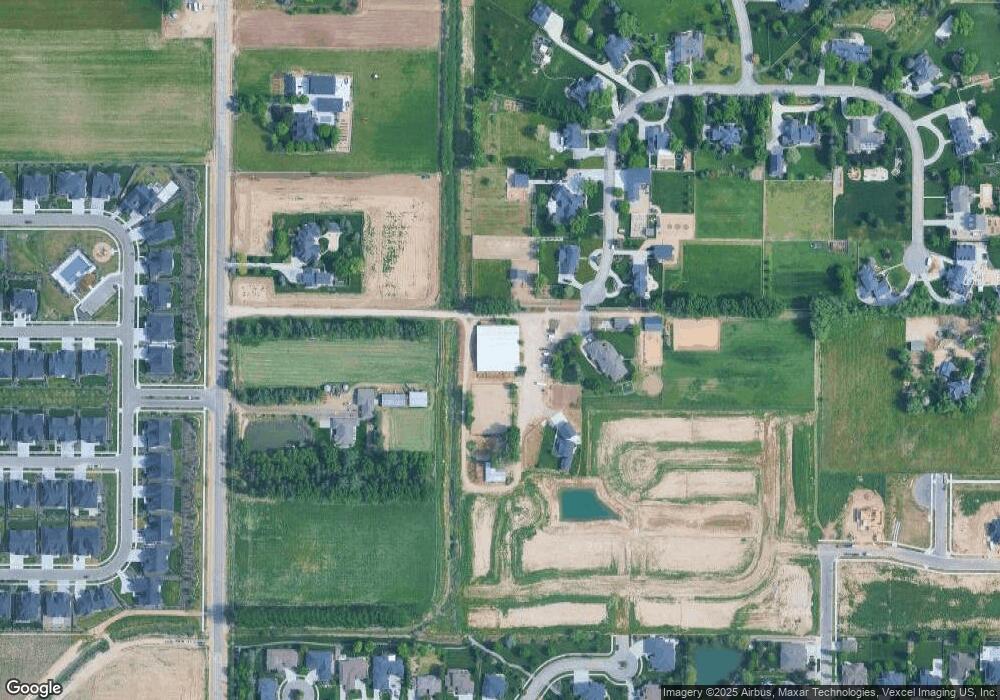Estimated Value: $1,139,000 - $2,072,000
3
Beds
3
Baths
2,301
Sq Ft
$759/Sq Ft
Est. Value
About This Home
This home is located at 4807 W Little Feather Ln, Eagle, ID 83616 and is currently estimated at $1,746,098, approximately $758 per square foot. 4807 W Little Feather Ln is a home located in Ada County with nearby schools including Eagle Hills Elementary School, Eagle Middle School, and Eagle High School.
Ownership History
Date
Name
Owned For
Owner Type
Purchase Details
Closed on
Sep 13, 2024
Sold by
Little Feather Eagle Llc
Bought by
Enclave Soaring Feather Llc
Current Estimated Value
Home Financials for this Owner
Home Financials are based on the most recent Mortgage that was taken out on this home.
Original Mortgage
$10,795,000
Outstanding Balance
$10,679,512
Interest Rate
6.73%
Mortgage Type
Credit Line Revolving
Estimated Equity
-$8,933,414
Purchase Details
Closed on
Apr 29, 2022
Sold by
Hallman Randal A and Hallman Teresa A
Bought by
Little Feather Eagle Llc
Home Financials for this Owner
Home Financials are based on the most recent Mortgage that was taken out on this home.
Original Mortgage
$4,225,000
Interest Rate
5.1%
Mortgage Type
Construction
Purchase Details
Closed on
Feb 2, 2017
Sold by
Hallman Randal A and Hallman Teresa A
Bought by
Hallman Randal A and Hallman Teresa A
Purchase Details
Closed on
Mar 23, 2012
Sold by
Hallman Randal A and Hallman Teresa A
Bought by
Hallman Randal A and Hallman Teresa A
Home Financials for this Owner
Home Financials are based on the most recent Mortgage that was taken out on this home.
Original Mortgage
$171,000
Interest Rate
3.84%
Mortgage Type
New Conventional
Purchase Details
Closed on
Jul 11, 2002
Sold by
Hallman Randal A
Bought by
Hallman Teresa A
Home Financials for this Owner
Home Financials are based on the most recent Mortgage that was taken out on this home.
Original Mortgage
$420,000
Interest Rate
5.87%
Mortgage Type
Purchase Money Mortgage
Create a Home Valuation Report for This Property
The Home Valuation Report is an in-depth analysis detailing your home's value as well as a comparison with similar homes in the area
Home Values in the Area
Average Home Value in this Area
Purchase History
| Date | Buyer | Sale Price | Title Company |
|---|---|---|---|
| Enclave Soaring Feather Llc | -- | Fidelity National Title | |
| Little Feather Eagle Llc | -- | Pioneer Title | |
| Hallman Randal A | -- | None Available | |
| Hallman Randal A | -- | Titleone Boise | |
| Hallman Teresa A | -- | Pioneer Title Company |
Source: Public Records
Mortgage History
| Date | Status | Borrower | Loan Amount |
|---|---|---|---|
| Open | Enclave Soaring Feather Llc | $10,795,000 | |
| Previous Owner | Little Feather Eagle Llc | $4,225,000 | |
| Previous Owner | Hallman Randal A | $171,000 | |
| Previous Owner | Hallman Teresa A | $420,000 |
Source: Public Records
Tax History Compared to Growth
Tax History
| Year | Tax Paid | Tax Assessment Tax Assessment Total Assessment is a certain percentage of the fair market value that is determined by local assessors to be the total taxable value of land and additions on the property. | Land | Improvement |
|---|---|---|---|---|
| 2025 | $4,667 | $1,228,200 | -- | -- |
| 2024 | $4,882 | $1,180,100 | -- | -- |
| 2023 | $4,936 | $1,134,600 | $0 | $0 |
| 2022 | $5,001 | $1,271,600 | $0 | $0 |
| 2021 | $4,186 | $840,000 | $0 | $0 |
| 2020 | $4,324 | $669,600 | $0 | $0 |
| 2019 | $2,228 | $400,000 | $0 | $0 |
| 2018 | $3,759 | $374,300 | $0 | $0 |
| 2017 | $3,759 | $354,200 | $0 | $0 |
| 2016 | $3,867 | $349,500 | $0 | $0 |
| 2015 | $3,249 | $318,000 | $0 | $0 |
| 2012 | -- | $184,900 | $0 | $0 |
Source: Public Records
Map
Nearby Homes
- 2106 N Annandale Ave
- 2210 N Annandale Ave
- 2382 N Annadale Place
- 4465 W Morgan Creek Ct
- 1856 N Livorno Way
- 4984 W Little Feather St
- 2379 N Annadale Place
- 1833 N Monterossa Way
- 4154 W Morgan Creek Ct
- Residence 3 Plan at Kingswood Estates
- Residence 4 Plan at Kingswood Estates
- Residence 2 Plan at Kingswood Estates
- Residence 1 Plan at Kingswood Estates
- 5029 W Braveheart St
- 5001 W Braveheart St
- 2078 W Annadale Ave
- 5209 W Strant St
- 4952 W Braveheart St
- 2134 N Annadale Way
- 2182 N Annadale Way
- 4803 W Little Feather Ln
- 2343 N Sun Valley Place
- 2346 N Sun Valley Place
- 2387 N Sun Valley Place
- 2387 N Sun Valley Place
- 2500 N Linder Rd
- 2888 N Linder Rd
- 2441 N Sun Valley Place
- 2441 N Sun Valley Place
- 2475 Sun Valley
- 4409 W Kelsey Creek St
- 4521 Kelsey Creek
- 2946 N Linder Rd
- 4347 W Kelsey Creek St
- 4347 W Kelsey Creek St
- 2553 N Linder Rd
- 4436 W Kelsey Creek St
- 4436 W Kelsey Creek St
- 4594 W Montage Dr
- 4578 W Montage Dr
