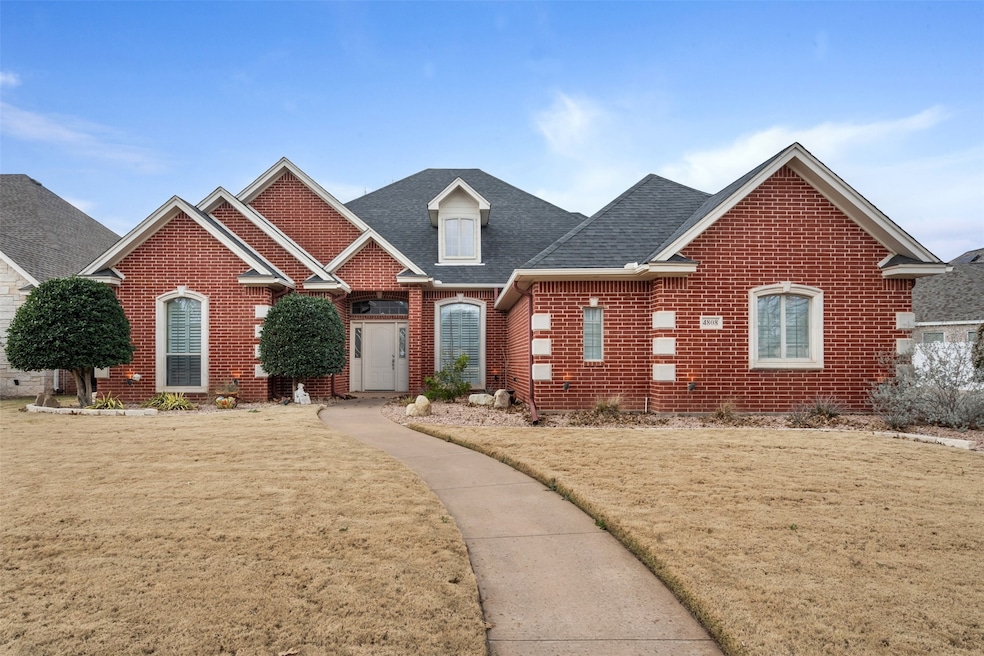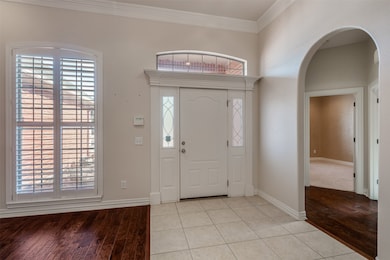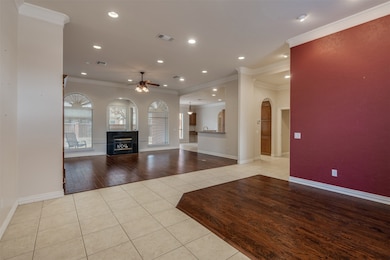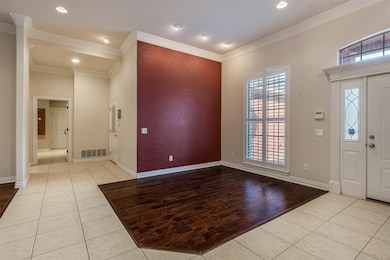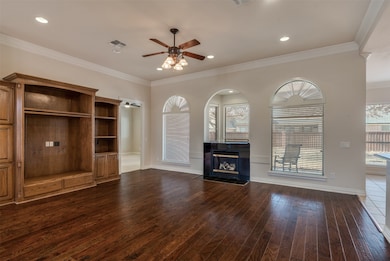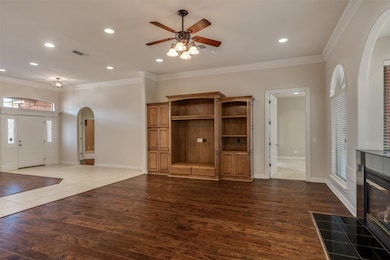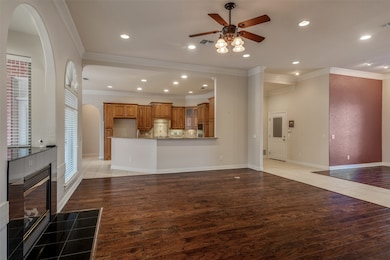
4808 Bridge Creek Dr Wichita Falls, TX 76308
Estimated payment $3,106/month
Highlights
- Open Floorplan
- Traditional Architecture
- Covered patio or porch
- Rider High School Rated A-
- Granite Countertops
- Plantation Shutters
About This Home
Custom built and exceptionally maintained home in Bridge Creek Estates. Open floor plan with tall ceilings and hardwood and tile flooring. Spacious living area with built-ins and gas fireplace opens to formal dining and kitchen. Kitchen offers granite counters, stainless steel appliances, gas cooktop and abundant storage. Breakfast room with built-in desk. Isolated primary suite with large bath and walk-in closet. Spacious secondary bedrooms. Laundry with sink. Side entry three car garage. Covered patio.
Listing Agent
Domain Real Est Services Inc Brokerage Phone: 940-767-5060 License #0576450 Listed on: 01/20/2025
Home Details
Home Type
- Single Family
Est. Annual Taxes
- $9,044
Year Built
- Built in 2003
Lot Details
- 0.29 Acre Lot
- Lot Dimensions are 90x140
Parking
- 3 Car Attached Garage
- Side Facing Garage
- Garage Door Opener
Home Design
- Traditional Architecture
- Brick Exterior Construction
- Slab Foundation
- Composition Roof
Interior Spaces
- 2,581 Sq Ft Home
- 1-Story Property
- Open Floorplan
- Built-In Features
- Woodwork
- Gas Fireplace
- Plantation Shutters
- Living Room with Fireplace
- Washer and Electric Dryer Hookup
Kitchen
- Eat-In Kitchen
- Electric Oven
- Gas Cooktop
- Microwave
- Dishwasher
- Kitchen Island
- Granite Countertops
- Disposal
Flooring
- Carpet
- Tile
Bedrooms and Bathrooms
- 4 Bedrooms
- Walk-In Closet
- 3 Full Bathrooms
- Double Vanity
Outdoor Features
- Covered patio or porch
Schools
- Milam Elementary School
- Legacy High School
Utilities
- High Speed Internet
- Cable TV Available
Community Details
- Bridge Creek Estates Subdivision
Listing and Financial Details
- Legal Lot and Block 28 / 4
- Assessor Parcel Number 103196
Map
Home Values in the Area
Average Home Value in this Area
Tax History
| Year | Tax Paid | Tax Assessment Tax Assessment Total Assessment is a certain percentage of the fair market value that is determined by local assessors to be the total taxable value of land and additions on the property. | Land | Improvement |
|---|---|---|---|---|
| 2024 | $9,044 | $389,450 | $55,000 | $334,450 |
| 2023 | $8,780 | $371,263 | $0 | $0 |
| 2022 | $8,611 | $337,512 | $0 | $0 |
| 2021 | $7,836 | $306,829 | $34,000 | $272,829 |
| 2020 | $7,589 | $293,566 | $34,000 | $259,566 |
| 2019 | $7,380 | $283,071 | $34,000 | $249,071 |
| 2018 | $5,819 | $281,123 | $32,000 | $249,123 |
| 2017 | $7,432 | $292,258 | $32,000 | $260,258 |
| 2016 | $7,415 | $291,593 | $32,000 | $259,593 |
| 2015 | $5,378 | $286,620 | $32,000 | $254,620 |
| 2014 | $5,378 | $282,970 | $0 | $0 |
Property History
| Date | Event | Price | Change | Sq Ft Price |
|---|---|---|---|---|
| 05/16/2025 05/16/25 | Price Changed | $425,000 | -1.1% | $165 / Sq Ft |
| 05/15/2025 05/15/25 | Price Changed | $429,900 | -4.4% | $167 / Sq Ft |
| 01/20/2025 01/20/25 | For Sale | $449,900 | +28.6% | $174 / Sq Ft |
| 12/23/2019 12/23/19 | Sold | -- | -- | -- |
| 11/18/2019 11/18/19 | Pending | -- | -- | -- |
| 07/20/2019 07/20/19 | For Sale | $349,900 | -- | $136 / Sq Ft |
Purchase History
| Date | Type | Sale Price | Title Company |
|---|---|---|---|
| Vendors Lien | -- | None Available | |
| Vendors Lien | -- | Guarantee Title Company |
Mortgage History
| Date | Status | Loan Amount | Loan Type |
|---|---|---|---|
| Open | $274,000 | New Conventional | |
| Previous Owner | $50,000 | Purchase Money Mortgage |
Similar Homes in Wichita Falls, TX
Source: North Texas Real Estate Information Systems (NTREIS)
MLS Number: 20821439
APN: 103196
- 4814 Rhea Rd
- 6 Joy Ct
- 3 Copper Kettle Ct
- 4706 Reginald Dr
- 4308 Shady Grove Ln
- 4310 Shady Grove Ln
- 4314 Shady Grove Ln
- 4312 Shady Grove Ln
- 4402 Shady Grove Ln
- 3 Four Sixes Cir
- 3203 Red Coach Ln
- 4148 Candlewood Cir
- 4810 Reginald Dr
- 3101 Red Coach Ln
- 4805 Saddleback Ln
- 3401 Telegraph Rd
- 2809 Concho Ln
- 5 Spy Glass Ct
- 3016 Cunningham Dr
- 2961 Lavell Ave
- 9 Four Sixes Cir
- 4122 Candlewood Cir
- 2807 Concho Ln
- 4103 Beard Ave
- 2949 Cunningham Dr
- 2943 McGaha Ave
- 4133 Moffett Ave
- 2711 Chase Dr
- 4811 Likins Cir
- 4131 McGaha Ave
- 4332 Boren Ave
- 2938 Hunter St
- 4508 Lockwood Dr
- 4800 Brookdale Dr
- 2612 Southwest Pkwy
- 4300 McCutchen Ave
- 2612 Southwest Pkwy Unit J-338
- 2612 Southwest Pkwy Unit A-302
- 5119 Parklane Dr
- 4108 Blanton St
