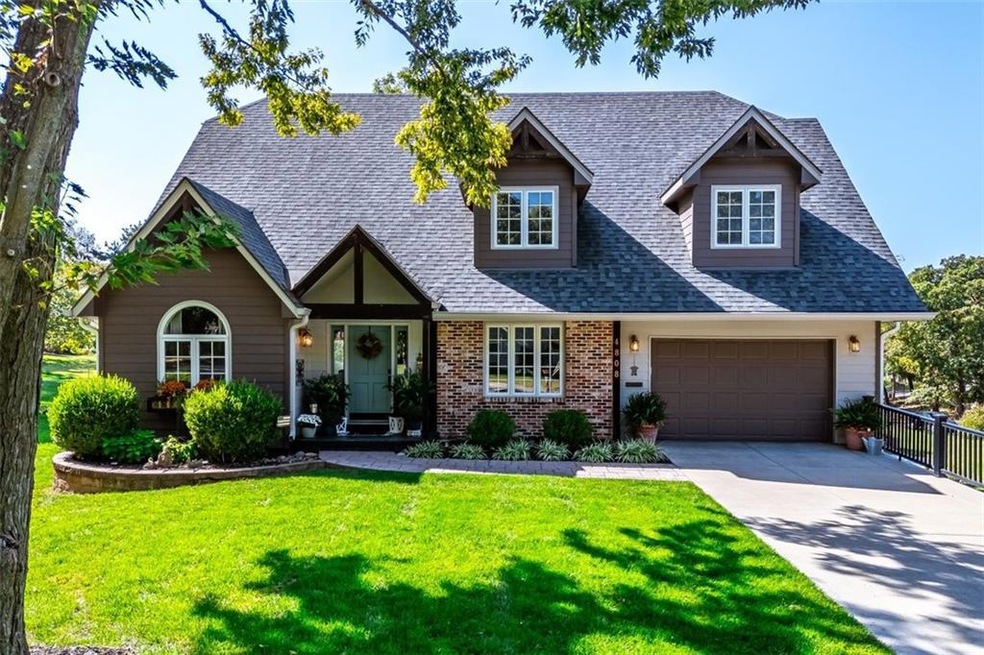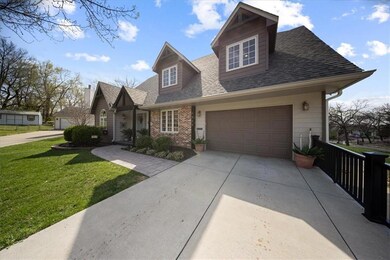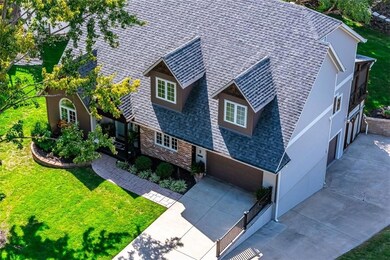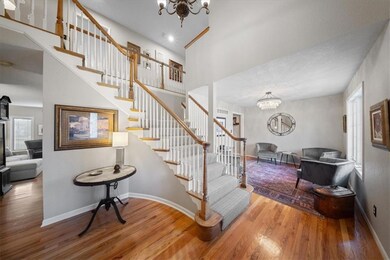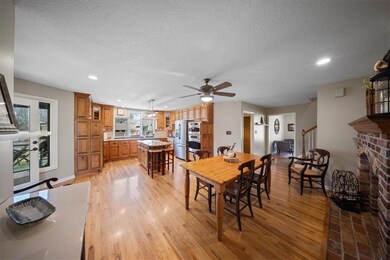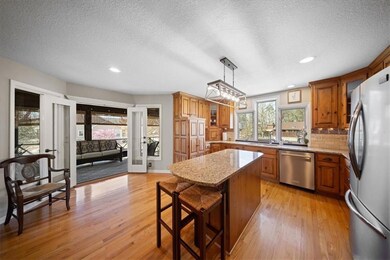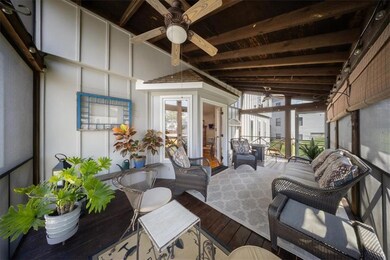
4808 El Monte St Roeland Park, KS 66205
Highlights
- Custom Closet System
- Dining Room with Fireplace
- Traditional Architecture
- Roesland Elementary School Rated A-
- Recreation Room
- Wood Flooring
About This Home
As of June 2025Tucked away in a serene cul-de-sac, this stunning custom-built home offers the perfect blend of charm, modern convenience, and thoughtful design. From the moment you arrive, you'll be captivated by its inviting curb appeal and park-like setting.Inside, the flexible main-floor layout offers endless possibilities—a spacious guest suite, private office, or even a main-level primary suite with a full bathroom. The light-filled family room boasts recessed lighting, beautiful windows framing picturesque views, and custom-built cabinetry that adds both character and function. A stylish mix of hardwoods and plush carpeting enhances the home's warmth and elegance.The chef’s kitchen is a true showstopper, featuring expansive prep areas, a smart island with seating and storage, and sleek newer stainless steel appliances. Step through the charming French doors onto the screened porch, where you can dine al fresco or simply unwind while listening to the sounds of nature.Upstairs, you’ll find three oversized bedrooms, including a luxurious primary suite with two walk-in closets and a spa-like en-suite bathroom. One of the additional bedrooms features vaulted ceilings and a cool loft area—perfect for kids or a cozy reading nook—while an additional sitting area or office space adds to the home’s versatility.The finished walk-out basement is an entertainer’s dream, ideal for hosting gatherings, movie nights, or creating the ultimate recreation space. The tandem lower-level garage offers ample storage and could easily double as a workshop or even a golf simulator area.Nestled in a prime location, this one-of-a-kind home is just minutes from KU Med Center, The Plaza, Downtown KC, and a variety of parks, shopping, and dining.This is a must-see property—don’t miss your chance to call it home!
Last Agent to Sell the Property
RE/MAX State Line Brokerage Phone: 913-709-1386 License #SP00220028 Listed on: 03/31/2025

Home Details
Home Type
- Single Family
Est. Annual Taxes
- $5,485
Year Built
- Built in 1992
Lot Details
- 0.29 Acre Lot
- Cul-De-Sac
- Paved or Partially Paved Lot
Parking
- 3 Car Attached Garage
- Inside Entrance
- Tandem Parking
- Garage Door Opener
Home Design
- Traditional Architecture
- Composition Roof
- Wood Siding
Interior Spaces
- Ceiling Fan
- Fireplace With Gas Starter
- Thermal Windows
- Family Room with Fireplace
- Family Room Downstairs
- Separate Formal Living Room
- Dining Room with Fireplace
- 2 Fireplaces
- Formal Dining Room
- Den
- Recreation Room
- Loft
- Bonus Room
- Finished Basement
- Basement Fills Entire Space Under The House
- Dormer Attic
- Fire and Smoke Detector
Kitchen
- Breakfast Room
- Eat-In Kitchen
- Gas Range
- Dishwasher
- Stainless Steel Appliances
- Kitchen Island
- Disposal
Flooring
- Wood
- Carpet
- Ceramic Tile
Bedrooms and Bathrooms
- 4 Bedrooms
- Primary Bedroom on Main
- Custom Closet System
- Walk-In Closet
Laundry
- Laundry Room
- Laundry on main level
Schools
- Roseland Elementary School
- Sm North High School
Additional Features
- Enclosed Patio or Porch
- Forced Air Zoned Heating and Cooling System
Community Details
- No Home Owners Association
- Beers Third Subdivision
Listing and Financial Details
- Assessor Parcel Number PP28000000-0003
- $0 special tax assessment
Ownership History
Purchase Details
Home Financials for this Owner
Home Financials are based on the most recent Mortgage that was taken out on this home.Purchase Details
Similar Homes in Roeland Park, KS
Home Values in the Area
Average Home Value in this Area
Purchase History
| Date | Type | Sale Price | Title Company |
|---|---|---|---|
| Warranty Deed | -- | Mccaffree Short Title | |
| Warranty Deed | -- | Mccaffree Short Title | |
| Quit Claim Deed | -- | None Available |
Mortgage History
| Date | Status | Loan Amount | Loan Type |
|---|---|---|---|
| Previous Owner | $100,000 | Credit Line Revolving |
Property History
| Date | Event | Price | Change | Sq Ft Price |
|---|---|---|---|---|
| 06/05/2025 06/05/25 | Sold | -- | -- | -- |
| 04/04/2025 04/04/25 | Pending | -- | -- | -- |
| 04/03/2025 04/03/25 | For Sale | $610,000 | -- | $192 / Sq Ft |
Tax History Compared to Growth
Tax History
| Year | Tax Paid | Tax Assessment Tax Assessment Total Assessment is a certain percentage of the fair market value that is determined by local assessors to be the total taxable value of land and additions on the property. | Land | Improvement |
|---|---|---|---|---|
| 2024 | $5,485 | $44,413 | $8,325 | $36,088 |
| 2023 | $5,653 | $45,218 | $7,568 | $37,650 |
| 2022 | $5,366 | $42,895 | $6,580 | $36,315 |
| 2021 | $5,052 | $38,502 | $5,981 | $32,521 |
| 2020 | $4,897 | $36,903 | $4,785 | $32,118 |
| 2019 | $4,514 | $33,799 | $3,187 | $30,612 |
| 2018 | $4,394 | $32,764 | $3,187 | $29,577 |
| 2017 | $3,857 | $27,681 | $3,187 | $24,494 |
| 2016 | $3,574 | $24,990 | $3,187 | $21,803 |
| 2015 | $3,245 | $22,782 | $3,187 | $19,595 |
| 2013 | -- | $21,173 | $3,187 | $17,986 |
Agents Affiliated with this Home
-
Lauren Wasson

Seller's Agent in 2025
Lauren Wasson
RE/MAX State Line
(913) 709-1386
2 in this area
84 Total Sales
-
Beth Borders

Buyer's Agent in 2025
Beth Borders
ReeceNichols - Country Club Plaza
(816) 709-4258
2 in this area
82 Total Sales
Map
Source: Heartland MLS
MLS Number: 2539170
APN: PP28000000-0003
- 4404 Elledge Dr
- 4928 Fontana St
- 3101 S 9th Place
- 3912 Elledge Dr
- 3029 S 9th Place
- 3822 Elledge Dr
- 3011 S 10th St
- 3136 S 8th St
- 3100 S 8th St
- 2947 S 9th St
- 3128 Puckett Rd
- 5006 W 50th Terrace
- 3600 W 48th St
- 5001 Juniper Dr
- 5004 Juniper Dr
- 2816 S 9th St
- 5205 W 50th Terrace
- 5211 W 50th Terrace
- 4910 Birch St
- 5307 W 50th Terrace
