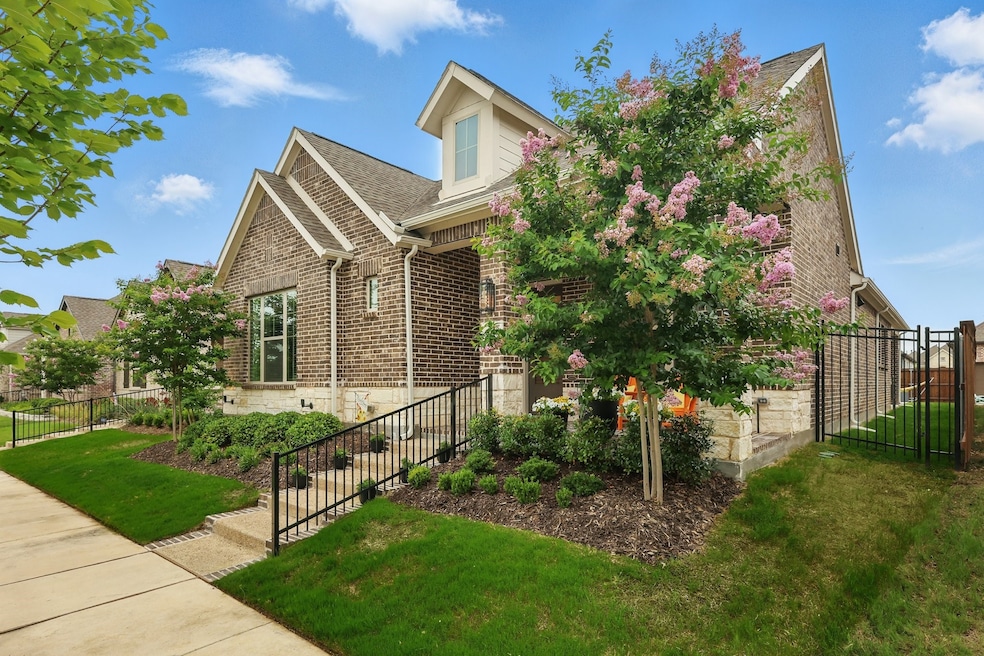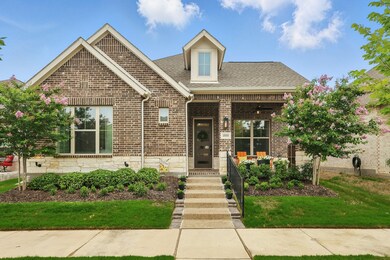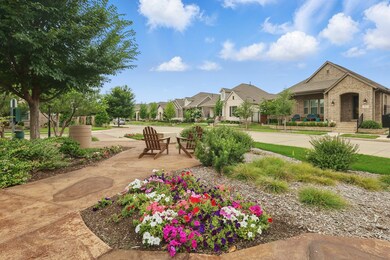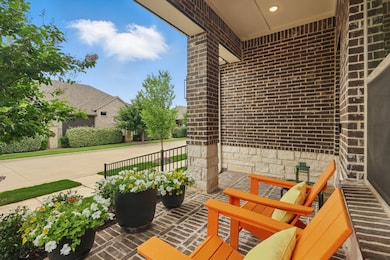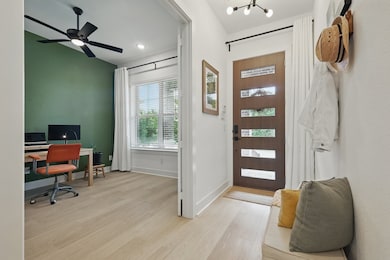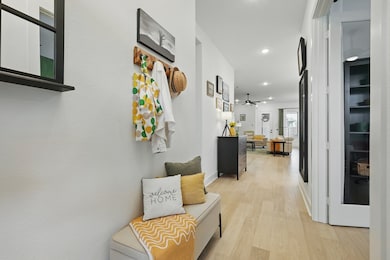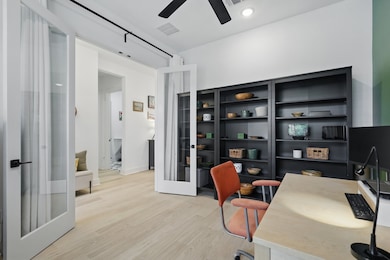
4808 Emerald Grove Dr Arlington, TX 76005
Viridian NeighborhoodEstimated payment $4,528/month
Highlights
- Solar Power System
- Open Floorplan
- Granite Countertops
- Viridian Elementary School Rated A+
- 1 Fireplace
- Covered patio or porch
About This Home
Welcome to 4808 Emerald Grove, a beautifully upgraded home in the highly sought-after Elements at Viridian, an exclusive 55+ active adult neighborhood within Arlington’s premier 850-acre master-planned natural community.This exceptional home offers one of the most unique upgrades in the community—a private, stair-accessible finished attic room. Forget dangerous ladders and cramped attic entries. This spacious, finished area is perfect for storage, hobbies, or flexible use—a rare and highly desirable feature not found in standard floor plans. The interior boasts a bright, open-concept layout with premium finishes throughout. The chef’s kitchen features stainless steel appliances, upgraded countertops, and an oversized island, flowing seamlessly into the living and dining areas—ideal for everyday living or entertaining. Key Upgrades & Features: Attic bonus room with full stair access—safe, convenient storage or hobby space, Solar panel system paid by seller at closing for eco-friendly energy savings, upgraded flooring, and designer fixtures, Low-maintenance yard with spacious covered patio and front porch, Luxurious primary suite with oversized shower and amazing walk-in closetSet within Viridian’s 850-acre natural landscape, residents enjoy a truly unmatched lifestyle. Explore miles of scenic trails that connect directly to River Legacy Park, enjoy lakefront living, and take advantage of resort-style amenities including, Resort pools & fitness center, Pickleball & tennis courts, Viridian Sailing Center with access to Lake Viridian for sailing, kayaking & paddleboarding, Social clubhouse with events and activities tailored for active adults, Just minutes from DFW Airport, major highways, dining, and shopping, this home delivers low-maintenance luxury, rare upgrades, and unbeatable lifestyle access. Homes like this don’t come around often—schedule your private tour today!
Listing Agent
Century 21 Mike Bowman, Inc. Brokerage Phone: 817-354-7653 License #0423360 Listed on: 06/05/2025

Co-Listing Agent
Century 21 Mike Bowman, Inc. Brokerage Phone: 817-354-7653 License #0766633
Home Details
Home Type
- Single Family
Est. Annual Taxes
- $12,698
Year Built
- Built in 2023
Lot Details
- 5,793 Sq Ft Lot
- Landscaped
- Irregular Lot
HOA Fees
- $310 Monthly HOA Fees
Parking
- 2 Car Attached Garage
- Alley Access
- Garage Door Opener
- Driveway
- Additional Parking
Interior Spaces
- 2,069 Sq Ft Home
- 1-Story Property
- Open Floorplan
- 1 Fireplace
- ENERGY STAR Qualified Windows
Kitchen
- Eat-In Kitchen
- Gas Oven or Range
- Gas Cooktop
- Microwave
- Dishwasher
- Kitchen Island
- Granite Countertops
- Disposal
Bedrooms and Bathrooms
- 2 Bedrooms
- Walk-In Closet
- 2 Full Bathrooms
- Double Vanity
Eco-Friendly Details
- Energy-Efficient Appliances
- Energy-Efficient Insulation
- Solar Power System
Outdoor Features
- Covered patio or porch
Schools
- Viridian Elementary School
- Trinity High School
Utilities
- Vented Exhaust Fan
- Underground Utilities
- High Speed Internet
- Cable TV Available
Community Details
- Association fees include all facilities, ground maintenance
- Ccmc Association
- Viridian Village 3B Subdivision
Listing and Financial Details
- Legal Lot and Block 12 / 26
- Assessor Parcel Number 42843144
Map
Home Values in the Area
Average Home Value in this Area
Tax History
| Year | Tax Paid | Tax Assessment Tax Assessment Total Assessment is a certain percentage of the fair market value that is determined by local assessors to be the total taxable value of land and additions on the property. | Land | Improvement |
|---|---|---|---|---|
| 2024 | $810 | $505,081 | $94,758 | $410,323 |
| 2023 | $2,442 | $66,331 | $66,331 | $0 |
| 2022 | $1,815 | $66,341 | $66,341 | $0 |
Property History
| Date | Event | Price | Change | Sq Ft Price |
|---|---|---|---|---|
| 06/05/2025 06/05/25 | For Sale | $565,000 | -- | $273 / Sq Ft |
Mortgage History
| Date | Status | Loan Amount | Loan Type |
|---|---|---|---|
| Closed | $517,136 | VA |
Similar Homes in the area
Source: North Texas Real Estate Information Systems (NTREIS)
MLS Number: 20960250
APN: 42843144
- 4831 Cypress Thorn Dr
- 4851 Cypress Thorn Dr
- 4821 Cypress Thorn Dr
- 4760 Kings Garden Pkwy
- 2065 Spotted Fawn Dr
- 2073 Spotted Fawn Dr
- 2067 Spotted Fawn Dr
- 2071 Spotted Fawn Dr
- 4609 Beaver Creek Dr
- 4609 Beaver Creek Dr
- 4609 Beaver Creek Dr
- 4609 Beaver Creek Dr
- 4609 Beaver Creek Dr
- 4609 Beaver Creek Dr
- 4609 Beaver Creek Dr
- 4609 Beaver Creek Dr
- 4848 Prairie Crest Ln
- 4609 Beaver Creek Dr
- 4609 Beaver Creek Dr
- 4609 Beaver Creek Dr
