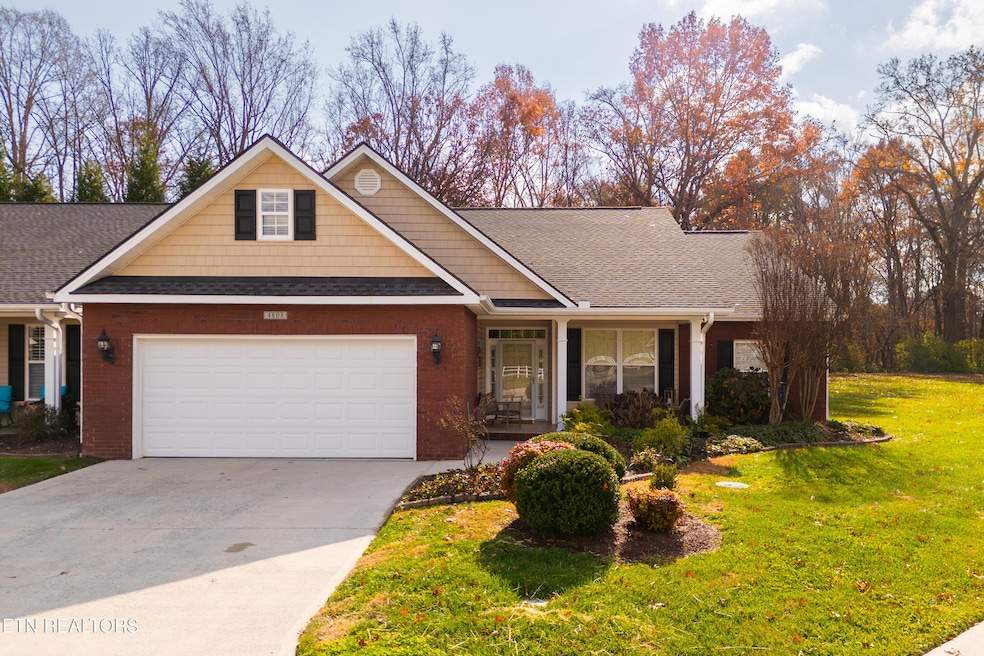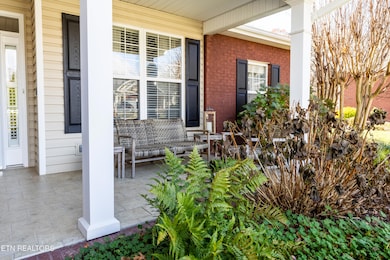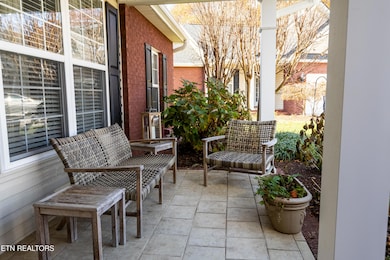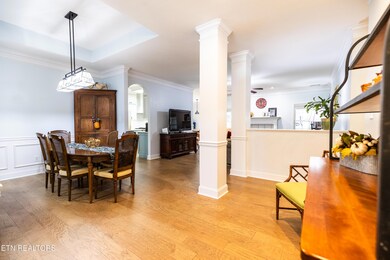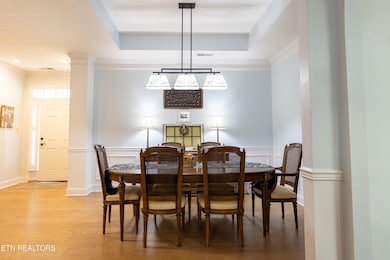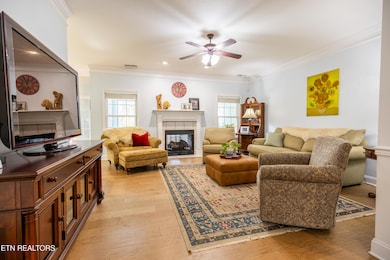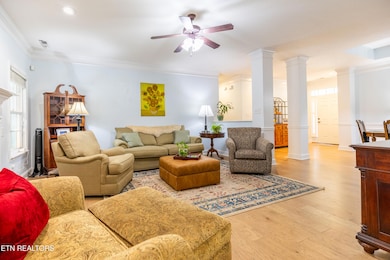4808 Lindsey Blair Ln Unit 37 Knoxville, TN 37918
Shannondale NeighborhoodEstimated payment $2,650/month
Highlights
- Craftsman Architecture
- Landscaped Professionally
- Private Lot
- Shannondale Elementary School Rated A-
- Countryside Views
- Recreation Room
About This Home
Nestled on a quiet cul-de-sac in one of Fountain City's most sought-after locations, this beautifully updated, move-in-ready condo showcases professionally designed, high-end custom finishes throughout. Thoughtfully crafted with comfort and style in mind, the home boasts 9-foot ceilings, 12-inch custom molding and trim, and wide-plank hardwood flooring that flows seamlessly through the main living spaces. Enjoy true one-level living, with all bedrooms and bathrooms conveniently located on the main floor. Step inside to an inviting open floor plan featuring a spacious living room with a gas fireplace and an elegant formal dining room, perfect for everyday living or entertaining. The completely remodeled kitchen impresses with custom-built cabinetry, quartz countertops, a large cast-iron farmhouse sink, and high-end Café appliances. A charming breakfast nook offers a cozy spot for morning coffee. One of the home's standout features is the large sunroom, filled with natural light and offering tranquil views of the private backyard flowing into the neighborhoods' expansive common area. With its own dedicated heating and air controls and the cozy gas fireplace, this space can be enjoyed comfortably in every season. The luxurious master suite provides a serene retreat, complete with a tray ceiling, abundant natural light, a spacious walk-in closet with built in custom closet system, and a beautifully updated en-suite bathroom featuring a walk-in tile shower and modern fixtures. Two additional bedrooms offer generous space—easily accommodating queen size beds—and share an updated hallway bathroom with a stylish tile shower. Upstairs, a beautifully and thoughtfully finished bonus room offers valuable additional living space, ideal for a home office, playroom, hobby room, or flexible-use area. This room also features its own dedicated heating and air unit for personalized comfort. Updates abound with a new roof in 2022, new HVAC systems for main floor in 2018 and second floor in 2020, new gas water heater in 2019, and new garage door opener in 2023 Set within a peaceful, country-like setting yet conveniently close to downtown Knoxville and just minutes from Three Ridges Golf Course, this property perfectly blends privacy, comfort, and accessibility. A rare find in Fountain City—don't miss the opportunity to make this exceptional home your own. (Buyer and buyer agent to confirm all information is correct)
Home Details
Home Type
- Single Family
Est. Annual Taxes
- $1,129
Year Built
- Built in 2005
Lot Details
- 436 Sq Ft Lot
- Cul-De-Sac
- Landscaped Professionally
- Private Lot
- Level Lot
HOA Fees
- $190 Monthly HOA Fees
Parking
- 2 Car Garage
Home Design
- Craftsman Architecture
- Brick Exterior Construction
- Slab Foundation
- Frame Construction
Interior Spaces
- 2,120 Sq Ft Home
- Living Quarters
- Wired For Data
- Tray Ceiling
- Ceiling Fan
- Gas Fireplace
- Great Room
- Family Room
- Combination Kitchen and Dining Room
- Recreation Room
- Bonus Room
- Sun or Florida Room
- Storage
- Countryside Views
Kitchen
- Eat-In Kitchen
- Gas Cooktop
- Dishwasher
Flooring
- Wood
- Tile
Bedrooms and Bathrooms
- 3 Bedrooms
- Primary Bedroom on Main
- Walk-In Closet
- 2 Full Bathrooms
- Walk-in Shower
Laundry
- Laundry Room
- Washer and Dryer Hookup
Home Security
- Alarm System
- Fire and Smoke Detector
Outdoor Features
- Covered Patio or Porch
Schools
- Shannondale Elementary School
- Gresham Middle School
- Central High School
Utilities
- Central Heating and Cooling System
- Heat Pump System
Listing and Financial Details
- Property Available on 11/22/25
- Assessor Parcel Number 049JD00200Y
Community Details
Overview
- Association fees include association insurance, building exterior, grounds maintenance, trash, fire protection
- Fountain Head Condos Ph 5 Unit 37 Subdivision
- Mandatory home owners association
- On-Site Maintenance
Amenities
- Picnic Area
Map
Home Values in the Area
Average Home Value in this Area
Tax History
| Year | Tax Paid | Tax Assessment Tax Assessment Total Assessment is a certain percentage of the fair market value that is determined by local assessors to be the total taxable value of land and additions on the property. | Land | Improvement |
|---|---|---|---|---|
| 2025 | $1,129 | $72,625 | $0 | $0 |
| 2024 | $1,129 | $72,625 | $0 | $0 |
| 2023 | $1,129 | $72,625 | $0 | $0 |
| 2022 | $1,129 | $72,625 | $0 | $0 |
| 2021 | $1,037 | $48,900 | $0 | $0 |
| 2020 | $1,037 | $48,900 | $0 | $0 |
| 2019 | $1,037 | $48,900 | $0 | $0 |
| 2018 | $1,037 | $48,900 | $0 | $0 |
| 2017 | $1,037 | $48,900 | $0 | $0 |
| 2016 | $1,058 | $0 | $0 | $0 |
| 2015 | $1,058 | $0 | $0 | $0 |
| 2014 | $1,058 | $0 | $0 | $0 |
Property History
| Date | Event | Price | List to Sale | Price per Sq Ft |
|---|---|---|---|---|
| 11/22/2025 11/22/25 | For Sale | $448,000 | -- | $211 / Sq Ft |
Purchase History
| Date | Type | Sale Price | Title Company |
|---|---|---|---|
| Quit Claim Deed | -- | None Available | |
| Warranty Deed | $193,800 | Abstract Title |
Source: East Tennessee REALTORS® MLS
MLS Number: 1322451
APN: 049JD-00200Y
- 4850 Lindsey Blair Ln Unit 29
- 5267 Fountain Head Ln
- 5260 Fountain Head Ln Unit 14
- 5329 Fountain Gate Rd
- 5090 Dovewood Way Unit 6
- 5082 Dovewood Way Unit 8
- 4802 Beverly Field Way
- 4616 Topsail Way Unit 52
- 5309 Comice Way
- 5000 Palace Ln
- 4700 Mccampbell Dr
- 5027 Tazewell Pike
- 5416 Weston Rd NE
- 5101 Stokely Ln
- 4621 Simona Rd
- 4515 Pinecrest Dr
- 6108 Mont Richer Ave
- 4828 Shannon Run Dr
- 4114 Raven Dr
- 4121 Gaines Rd
- 4809 Cannon Ridge Dr Unit 3
- 4809 Cannon Ridge Dr Unit 1
- 5000 Tazewell Pike
- 5021 Ridgemont Dr
- 3732 Fripp Place
- 5605 Holly Grove Way
- 5721 Gaboury Ln
- 6137 Evening Star Ln
- 3801 Oak Valley Dr
- 5206 Village Crest Way
- 3517 Curtis Ln
- 5540 N Broadway St
- 5523 Golden Gate Rd
- 4616 Blue Diamond Way
- 5021 Jacksboro Pike Unit 19
- 5801 Ridgewood Rd
- 2953 Colt Dr NE
- 2943 Colt Dr Unit 2953
- 3101 Washington Ridge Way
- 4515 Everwood Oak Ln
