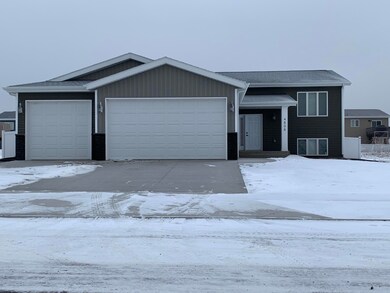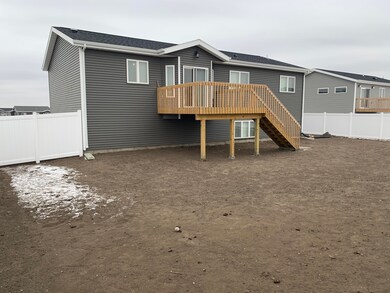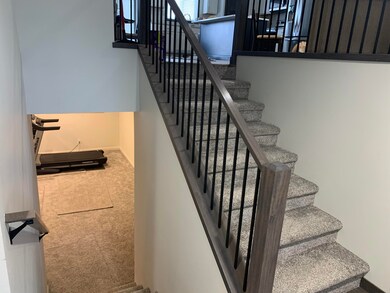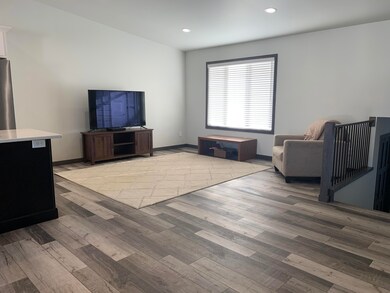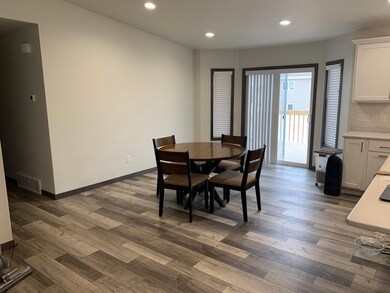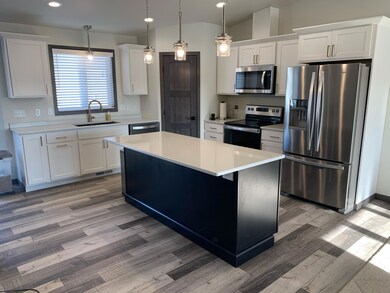
4808 Maltby St Bismarck, ND 58503
Estimated Value: $444,000 - $511,000
Highlights
- Deck
- Vaulted Ceiling
- Forced Air Heating and Cooling System
- Sunrise Elementary School Rated A-
- Walk-In Closet
- 3 Car Garage
About This Home
As of March 2021Must See Spacious Bi-level built in 2020 with tons of upgrades and NO SPECIALS! This open floor plan has vaulted ceilings in the living room and dining room with quarts countertops in the kitchen. This home has almost 2,900 square feet with the master bedroom boasting a large walk in closet, master bath with dual sinks and large 5 foot walk in shower. The lower level is fully finished and has a large laundry room. Large 3 stall garage with hot/cold water, floor drain, and roughed in for heat. The rear deck overlooks the graded yard with topsoil that's ready for landscaping and surrounded by a maintenance free vinyl fence installed by Dakota Fencing.
Home Details
Home Type
- Single Family
Est. Annual Taxes
- $436
Year Built
- Built in 2020
Lot Details
- 10,313 Sq Ft Lot
- Lot Dimensions are 78x133
- Rectangular Lot
- Level Lot
Parking
- 3 Car Garage
- Driveway
Home Design
- Split Foyer
- Vinyl Siding
- Stone
Interior Spaces
- Multi-Level Property
- Vaulted Ceiling
- Fire and Smoke Detector
- Finished Basement
Kitchen
- Oven
- Range
Bedrooms and Bathrooms
- 5 Bedrooms
- Walk-In Closet
- 3 Full Bathrooms
Outdoor Features
- Deck
Utilities
- Forced Air Heating and Cooling System
- Heating System Uses Natural Gas
Listing and Financial Details
- Assessor Parcel Number 1367-002-055
Ownership History
Purchase Details
Home Financials for this Owner
Home Financials are based on the most recent Mortgage that was taken out on this home.Similar Homes in Bismarck, ND
Home Values in the Area
Average Home Value in this Area
Purchase History
| Date | Buyer | Sale Price | Title Company |
|---|---|---|---|
| Muscha Charles | $389,950 | Bismarck Title Company |
Mortgage History
| Date | Status | Borrower | Loan Amount |
|---|---|---|---|
| Open | Muscha Charles | $248,000 |
Property History
| Date | Event | Price | Change | Sq Ft Price |
|---|---|---|---|---|
| 03/09/2021 03/09/21 | Sold | -- | -- | -- |
| 02/02/2021 02/02/21 | Pending | -- | -- | -- |
| 02/01/2021 02/01/21 | For Sale | $389,950 | -- | $134 / Sq Ft |
Tax History Compared to Growth
Tax History
| Year | Tax Paid | Tax Assessment Tax Assessment Total Assessment is a certain percentage of the fair market value that is determined by local assessors to be the total taxable value of land and additions on the property. | Land | Improvement |
|---|---|---|---|---|
| 2024 | $4,675 | $218,900 | $32,000 | $186,900 |
| 2023 | $5,120 | $218,900 | $32,000 | $186,900 |
| 2022 | $4,502 | $207,200 | $32,000 | $175,200 |
| 2021 | $4,384 | $191,650 | $30,000 | $161,650 |
| 2020 | $459 | $18,750 | $18,750 | $0 |
| 2019 | $444 | $18,750 | $0 | $0 |
| 2018 | $0 | $0 | $0 | $0 |
Agents Affiliated with this Home
-
Jordell Baumbach

Seller's Agent in 2021
Jordell Baumbach
Baumbach Real Estate, LLC
87 Total Sales
-
TERRI BENSON-HOLMSTROM
T
Buyer's Agent in 2021
TERRI BENSON-HOLMSTROM
NEXTHOME LEGENDARY PROPERTIES
(701) 391-7100
55 Total Sales
Map
Source: Bismarck Mandan Board of REALTORS®
MLS Number: 3409575
APN: 1367-002-055
- 4718 Maltby St
- 4600 Mccomb Ave
- 3326 Tyndale Dr
- 4443 Turnbow Ln
- 3315 Tyndale Dr
- 5321 Titanium Dr
- 4009 E Calgary Ave
- 3212 Jericho Rd
- 3214 Jericho Rd
- 5411 Titanium Dr
- 5508 Gold Dr
- 3907 Nickel St
- 4001 Nickel St
- 3904 Silver Blvd
- 4319 Patriot Dr
- 4606 Rebel Dr
- 4303 Patriot Dr
- 4208 Silver Blvd
- 3914 Steel St
- 4002 Steel St
- 4808 Maltby St
- 4804 Maltby St
- 4812 Maltby St
- 4725 E Calgary Ave
- 4719 E Calgary Ave
- 4816 Maltby St
- 4805 Maltby St
- 4713 E Calgary Ave
- 4801 E Calgary Ave
- 4809 Maltby St
- 4801 Maltby St
- 4707 E Calgary Ave
- 4820 Maltby St
- 4712 Maltby St
- 4807 E Calgary Ave
- 4739 Maltby St
- 4706 Maltby St
- 4813 E Calgary Ave
- 4701 E Calgary Ave
- 4733 Maltby St

