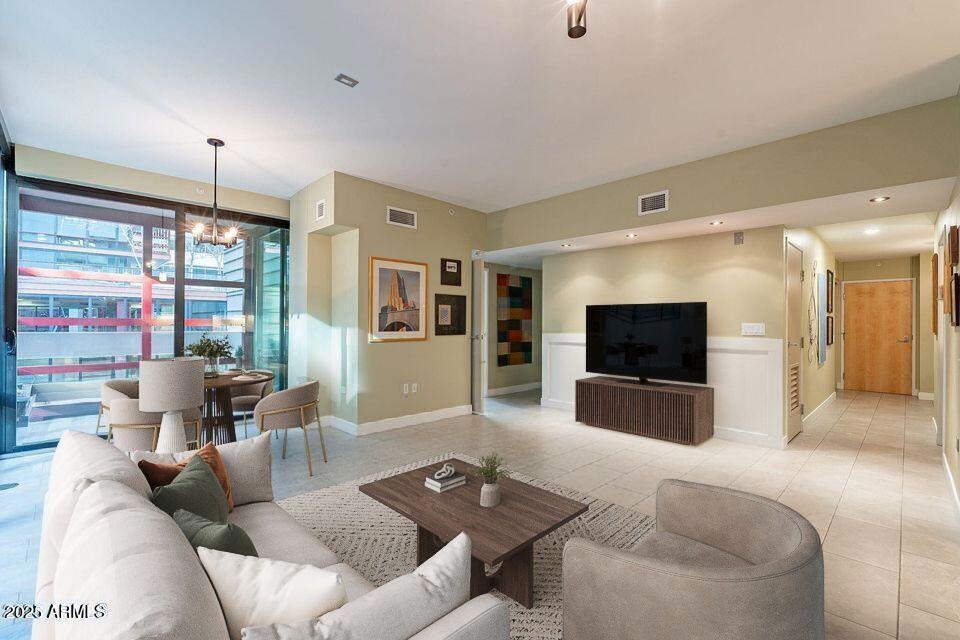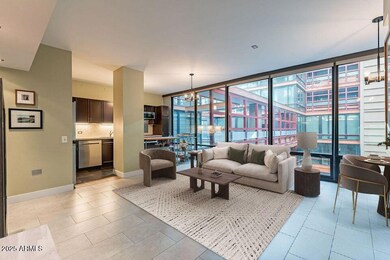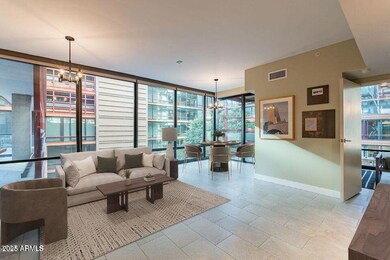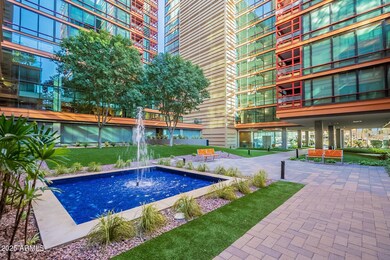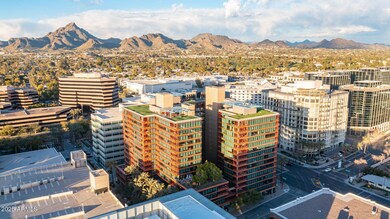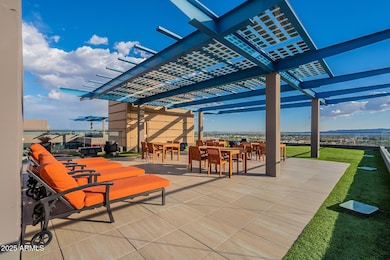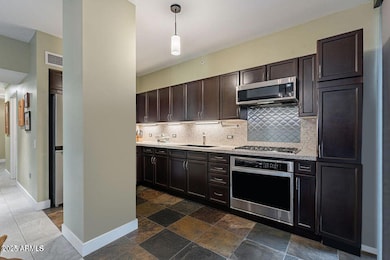Optima Biltmore Towers 4808 N 24th St Unit 305 Phoenix, AZ 85016
Camelback East Village NeighborhoodEstimated payment $3,112/month
Highlights
- Concierge
- Fitness Center
- Gated Community
- Phoenix Coding Academy Rated A
- Gated Parking
- Contemporary Architecture
About This Home
Prime Biltmore location on the Camelback Corridor! Experience upscale urban living in this stunning 2-bedroom, 1.75-bathroom condo with 2 parking spaces located in the highly sought-after Optima Biltmore Towers. Boasting high 9-ft. ceilings and an open-concept design, this residence is bathed in natural light with floor to ceiling windows, creating a spacious and inviting atmosphere. The modern kitchen is wonderfully equipped for cooking and entertaining and features stainless steel appliances, a Thermador 5-burner gas cooktop, and large single basin sink. This 3rd floor condo with tile flooring throughout has 2 spacious bedrooms and offers courtyard views perfect for enjoying the courtyard water features and is conveniently located on the same floor as the fitness center. Enjoy top notch resort-style amenities, including a rooftop pool and spa (construction estimated to be completed in January), rooftop relaxing space with lounge chairs, tables, and barbecues all with breathtaking 360-degree views of the city skyline and Camelback Mountain. Optima Biltmore also offers an on-site concierge, meeting space, and secured entry. This residence includes two parking spaces and a storage locker in the gated parking garage. Seller is also including the recently purchased washer and dryer. Located just minutes from Biltmore Fashion Park, top-rated restaurants, luxury shopping, golf, hiking trails, and Sky Harbor airport, this is the ultimate blend of urban sophistication and convenience.
Property Details
Home Type
- Condominium
Est. Annual Taxes
- $1,991
Year Built
- Built in 2006
Lot Details
- Desert faces the front of the property
- Artificial Turf
HOA Fees
- $775 Monthly HOA Fees
Parking
- 2 Car Garage
- Gated Parking
- Assigned Parking
- Community Parking Structure
Home Design
- Contemporary Architecture
Interior Spaces
- 1,121 Sq Ft Home
- Double Pane Windows
- Tile Flooring
Kitchen
- Gas Cooktop
- Built-In Microwave
Bedrooms and Bathrooms
- 2 Bedrooms
- 1.5 Bathrooms
- Dual Vanity Sinks in Primary Bathroom
Accessible Home Design
- No Interior Steps
Outdoor Features
- Patio
- Outdoor Storage
Schools
- Madison Camelview Elementary School
- Madison Park Middle School
- Camelback High School
Utilities
- Central Air
- Heating Available
- High Speed Internet
- Cable TV Available
Listing and Financial Details
- Tax Lot 305
- Assessor Parcel Number 163-19-126
Community Details
Overview
- Association fees include sewer, ground maintenance, front yard maint, gas, trash, water, maintenance exterior
- First Service Res. Association, Phone Number (480) 551-4300
- Optima Biltmore Towers Condominium Subdivision
- 15-Story Property
Amenities
- Concierge
- Recreation Room
Recreation
- Community Spa
Security
- Gated Community
Map
About Optima Biltmore Towers
Home Values in the Area
Average Home Value in this Area
Tax History
| Year | Tax Paid | Tax Assessment Tax Assessment Total Assessment is a certain percentage of the fair market value that is determined by local assessors to be the total taxable value of land and additions on the property. | Land | Improvement |
|---|---|---|---|---|
| 2025 | $2,094 | $25,116 | -- | -- |
| 2024 | $2,659 | $23,920 | -- | -- |
| 2023 | $2,659 | $27,520 | $5,500 | $22,020 |
| 2022 | $2,574 | $24,380 | $4,870 | $19,510 |
| 2021 | $2,626 | $21,770 | $4,350 | $17,420 |
| 2020 | $2,925 | $21,280 | $4,250 | $17,030 |
| 2019 | $2,860 | $21,630 | $4,320 | $17,310 |
| 2018 | $2,790 | $23,370 | $4,670 | $18,700 |
| 2017 | $2,659 | $22,110 | $4,420 | $17,690 |
| 2016 | $2,567 | $22,060 | $4,410 | $17,650 |
| 2015 | $2,384 | $21,110 | $4,220 | $16,890 |
Property History
| Date | Event | Price | List to Sale | Price per Sq Ft | Prior Sale |
|---|---|---|---|---|---|
| 12/01/2025 12/01/25 | Price Changed | $414,000 | -1.2% | $369 / Sq Ft | |
| 11/09/2025 11/09/25 | Price Changed | $419,000 | -0.7% | $374 / Sq Ft | |
| 10/06/2025 10/06/25 | Price Changed | $422,000 | -1.4% | $376 / Sq Ft | |
| 09/17/2025 09/17/25 | For Sale | $427,900 | +47.6% | $382 / Sq Ft | |
| 09/29/2020 09/29/20 | Sold | $290,000 | 0.0% | $259 / Sq Ft | View Prior Sale |
| 08/18/2020 08/18/20 | Pending | -- | -- | -- | |
| 07/30/2020 07/30/20 | For Sale | $290,000 | 0.0% | $259 / Sq Ft | |
| 10/01/2012 10/01/12 | Rented | $1,750 | 0.0% | -- | |
| 09/20/2012 09/20/12 | Under Contract | -- | -- | -- | |
| 09/07/2012 09/07/12 | For Rent | $1,750 | -- | -- |
Purchase History
| Date | Type | Sale Price | Title Company |
|---|---|---|---|
| Warranty Deed | $290,000 | Security Title Agency Inc | |
| Cash Sale Deed | $195,000 | Lawyers Title Of Arizona Inc | |
| Special Warranty Deed | $506,323 | First American Title Ins Co |
Mortgage History
| Date | Status | Loan Amount | Loan Type |
|---|---|---|---|
| Previous Owner | $405,050 | New Conventional |
Source: Arizona Regional Multiple Listing Service (ARMLS)
MLS Number: 6920710
APN: 163-19-126
- 4808 N 24th St Unit 627
- 4808 N 24th St Unit 405
- 4808 N 24th St Unit 703
- 4808 N 24th St Unit 204
- 4808 N 24th St Unit 1305
- 4808 N 24th St Unit 531
- 4808 N 24th St Unit 806
- 4808 N 24th St Unit 605
- 4808 N 24th St Unit 1125
- 4808 N 24th St Unit 925
- 4808 N 24th St Unit 1005
- 4808 N 24th St Unit 1427
- 4808 N 24th St Unit 1127
- 4808 N 24th St Unit 231
- 2402 E Esplanade Ln Unit 1101
- 2402 E Esplanade Ln Unit PH-2
- 2402 E Esplanade Ln Unit 902
- 2402 E Esplanade Ln Unit 204
- 2402 E Esplanade Ln Unit 1001
- 4735 N 24th St
- 4808 N 24th St Unit 806
- 4808 N 24th St Unit 621
- 4808 N 24th St Unit 727
- 4808 N 24th St Unit 523
- 4808 N 24th St Unit 902
- 4808 N 24th St Unit 1328
- 4808 N 24th St Unit 708
- 4808 N 24th St Unit 606
- 4808 N 24th St Unit 208
- 4808 N 24th St Unit 724
- 2402 E Esplanade Ln Unit 204
- 2211 E Camelback Rd Unit 604
- 2211 E Camelback Rd Unit 106
- 2211 E Camelback Rd Unit 207
- 2211 E Camelback Rd Unit 902
- 2323 E Highland Ave
- 2323 E Highland Ave Unit 1502.1410128
- 2323 E Highland Ave Unit 1521.1410092
- 2323 E Highland Ave Unit 2129.1410132
- 2323 E Highland Ave Unit 1421.1411286
