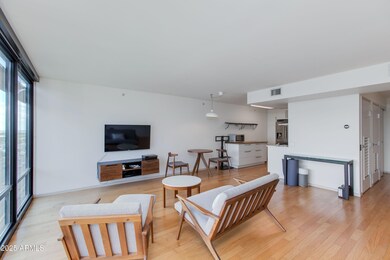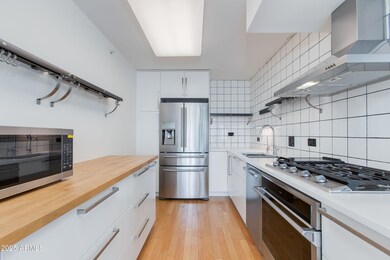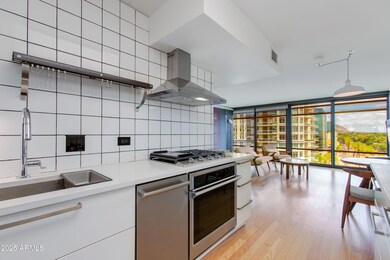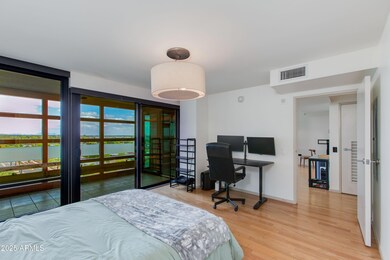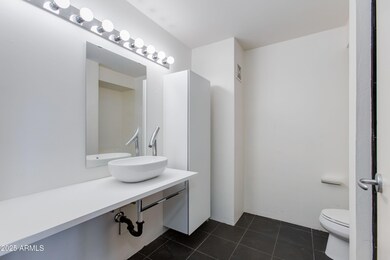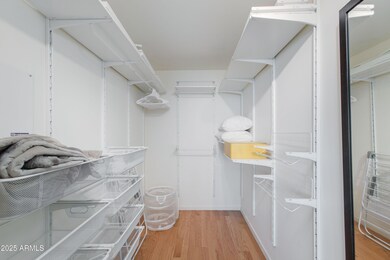Optima Biltmore Towers 4808 N 24th St Unit 806 Phoenix, AZ 85016
Camelback East Village Neighborhood
1
Bed
1
Bath
862
Sq Ft
871
Sq Ft Lot
Highlights
- Concierge
- Fitness Center
- Heated Spa
- Phoenix Coding Academy Rated A
- Unit is on the top floor
- Gated Parking
About This Home
Experience luxury living at Optima Biltmore Towers. This 1 bed, 1 bath condo offers floor-to-ceiling windows, quartz countertops, stainless steel appliances, and a private balcony. Enjoy access to a modern fitness center and secure parking, all within walking distance to Biltmore Fashion Park's upscale dining, shopping, and entertainment.
Condo Details
Home Type
- Condominium
Est. Annual Taxes
- $2,459
Year Built
- Built in 2006
Lot Details
- Two or More Common Walls
- Grass Covered Lot
Parking
- 1 Car Garage
- Garage ceiling height seven feet or more
- Common or Shared Parking
- Gated Parking
Home Design
- Steel Frame
Interior Spaces
- 862 Sq Ft Home
- 1-Story Property
- Ceiling Fan
- Wood Flooring
Kitchen
- Eat-In Kitchen
- Gas Cooktop
- Built-In Microwave
Bedrooms and Bathrooms
- 1 Bedroom
- Primary Bathroom is a Full Bathroom
- 1 Bathroom
Laundry
- Washer
- 220 Volts In Laundry
Accessible Home Design
- Accessible Hallway
- Stepless Entry
Outdoor Features
- Heated Spa
- Screened Patio
Location
- Unit is on the top floor
- Property is near a bus stop
Schools
- Madison #1 Elementary School
- Madison Park Middle School
- North High School
Utilities
- Central Air
- Heating Available
- High Speed Internet
- Cable TV Available
Listing and Financial Details
- Property Available on 11/14/25
- 12-Month Minimum Lease Term
- Tax Lot 806
- Assessor Parcel Number 163-19-213
Community Details
Overview
- Property has a Home Owners Association
- Optima Biltmore Tow Association, Phone Number (602) 374-7085
- Optima Biltmore Towers Condominium 2Nd Amd Subdivision
Amenities
- Concierge
- Recreation Room
Recreation
- Community Spa
Map
About Optima Biltmore Towers
Source: Arizona Regional Multiple Listing Service (ARMLS)
MLS Number: 6944897
APN: 163-19-213
Nearby Homes
- 4808 N 24th St Unit 627
- 4808 N 24th St Unit 703
- 4808 N 24th St Unit 204
- 4808 N 24th St Unit 1305
- 4808 N 24th St Unit 530
- 4808 N 24th St Unit 305
- 4808 N 24th St Unit 605
- 4808 N 24th St Unit 925
- 4808 N 24th St Unit 1005
- 4808 N 24th St Unit 1427
- 4808 N 24th St Unit 1127
- 4808 N 24th St Unit 231
- 2402 E Esplanade Ln Unit 1101
- 2402 E Esplanade Ln Unit 204
- 4741 N 24th St
- 4735 N 24th St
- 4729 N 24th St
- 4738 N 24th Place
- 4721 N 24th St
- 2211 E Camelback Rd Unit 201
- 4808 N 24th St Unit 1328
- 4808 N 24th St Unit 724
- 4808 N 24th St Unit 621
- 4808 N 24th St Unit 708
- 4808 N 24th St Unit 208
- 4808 N 24th St Unit 727
- 2402 E Esplanade Ln Unit 204
- 2211 E Camelback Rd Unit 902
- 2211 E Camelback Rd Unit 402
- 2211 E Camelback Rd Unit 106
- 2211 E Camelback Rd Unit 604
- 2211 E Camelback Rd Unit 207
- 2323 E Highland Ave
- 2323 E Highland Ave Unit 1421.1411286
- 2323 E Highland Ave Unit 2332.1410718
- 2323 E Highland Ave Unit 2104.1410129
- 2323 E Highland Ave Unit 1502.1410128
- 2323 E Highland Ave Unit 2129.1410132
- 2323 E Highland Ave Unit 1521.1410092
- 2323 E Highland Ave Unit 2111.1410131

