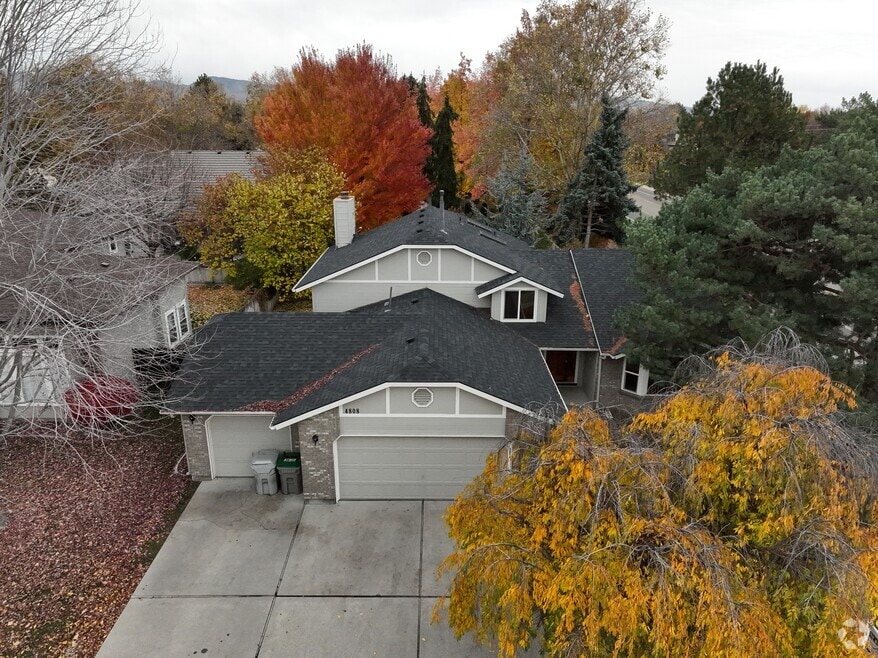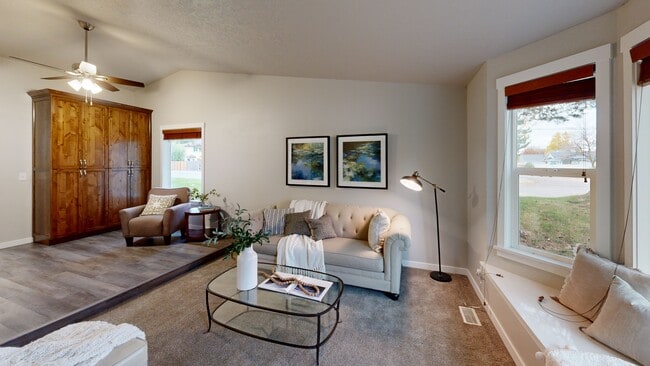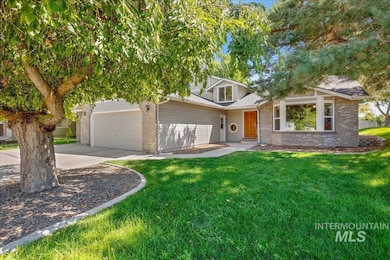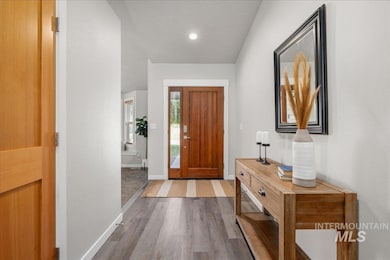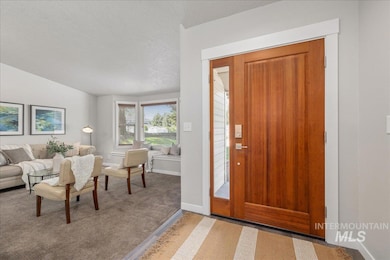
$1,400,000 Sold May 13, 2025
- 4 Beds
- 4 Baths
- 4,170 Sq Ft
- 22608 Stoffle Ln
- Middleton, ID
Upscale 4 bed,4 bath,4170sqft single-level home with bonus rm offers harmonious blend of luxury,functionality & natural beauty on 1.61 acres w/meticulously maintained landscaping.Elegant entryway that leads to the heart of the home & open concept great rm with stone gas fireplace,abundance of natural light,built-in book shelves, vast kitchen w/large island & quartz counter tops,custom
Tristan Abbott Boise Premier Real Estate

