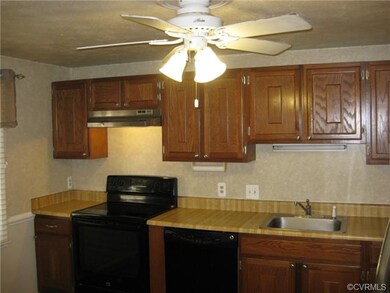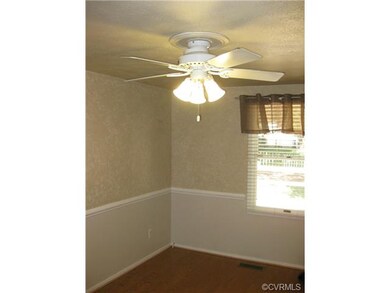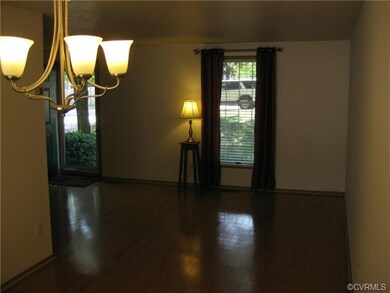
4808 Tahoe Ct Glen Allen, VA 23060
Echo Lake NeighborhoodHighlights
- Wood Flooring
- Glen Allen High School Rated A
- Central Air
About This Home
As of October 2023JUST REDUCED!!! Conveniently located in Meredith Woods! Truly move in ready! Appliances convey! Spacious floor plan featuring an eat-in kitchen, dining room,living room all with hardwoods. Upstairs you will find the master w/private full bath plus another bedroom and full bath. The third bedroom is at ground level and also has full bath access making a wonderful option for an elderly relative or friend. The lower level also has a large family room w/ gas fireplace and laundry room. The exterior features brick construction and aluminum siding for easy maintenance, large deck, storage shed,separate workshop building and a well maintained yard with shade trees.
Last Agent to Sell the Property
ERA Woody Hogg & Assoc License #0225048643 Listed on: 07/18/2014

Home Details
Home Type
- Single Family
Est. Annual Taxes
- $2,807
Year Built
- 1981
Home Design
- Composition Roof
Interior Spaces
- Property has 3 Levels
Flooring
- Wood
- Partially Carpeted
Bedrooms and Bathrooms
- 3 Bedrooms
- 3 Full Bathrooms
Utilities
- Central Air
- Heat Pump System
Listing and Financial Details
- Assessor Parcel Number 755-763-3467
Ownership History
Purchase Details
Home Financials for this Owner
Home Financials are based on the most recent Mortgage that was taken out on this home.Purchase Details
Home Financials for this Owner
Home Financials are based on the most recent Mortgage that was taken out on this home.Purchase Details
Home Financials for this Owner
Home Financials are based on the most recent Mortgage that was taken out on this home.Similar Home in Glen Allen, VA
Home Values in the Area
Average Home Value in this Area
Purchase History
| Date | Type | Sale Price | Title Company |
|---|---|---|---|
| Bargain Sale Deed | $370,000 | Old Republic National Title | |
| Warranty Deed | $192,500 | -- | |
| Warranty Deed | $214,950 | -- |
Mortgage History
| Date | Status | Loan Amount | Loan Type |
|---|---|---|---|
| Open | $349,000 | New Conventional | |
| Closed | $351,500 | New Conventional | |
| Previous Owner | $142,500 | New Conventional | |
| Previous Owner | $196,200 | Stand Alone Refi Refinance Of Original Loan | |
| Previous Owner | $200,000 | New Conventional |
Property History
| Date | Event | Price | Change | Sq Ft Price |
|---|---|---|---|---|
| 10/31/2023 10/31/23 | Sold | $370,000 | +1.4% | $231 / Sq Ft |
| 09/30/2023 09/30/23 | Pending | -- | -- | -- |
| 09/27/2023 09/27/23 | For Sale | $365,000 | +89.6% | $228 / Sq Ft |
| 11/25/2014 11/25/14 | Sold | $192,500 | -6.1% | $120 / Sq Ft |
| 10/26/2014 10/26/14 | Pending | -- | -- | -- |
| 07/18/2014 07/18/14 | For Sale | $205,000 | -- | $128 / Sq Ft |
Tax History Compared to Growth
Tax History
| Year | Tax Paid | Tax Assessment Tax Assessment Total Assessment is a certain percentage of the fair market value that is determined by local assessors to be the total taxable value of land and additions on the property. | Land | Improvement |
|---|---|---|---|---|
| 2025 | $2,807 | $298,800 | $80,000 | $218,800 |
| 2024 | $2,807 | $258,600 | $80,000 | $178,600 |
| 2023 | $2,198 | $258,600 | $80,000 | $178,600 |
| 2022 | $2,025 | $238,200 | $69,000 | $169,200 |
| 2021 | $1,897 | $218,100 | $58,000 | $160,100 |
| 2020 | $1,897 | $218,100 | $58,000 | $160,100 |
| 2019 | $1,852 | $212,900 | $58,000 | $154,900 |
| 2018 | $1,787 | $205,400 | $54,000 | $151,400 |
| 2017 | $1,638 | $188,300 | $50,000 | $138,300 |
| 2016 | $1,638 | $188,300 | $50,000 | $138,300 |
| 2015 | $1,483 | $182,700 | $50,000 | $132,700 |
| 2014 | $1,483 | $170,500 | $47,000 | $123,500 |
Agents Affiliated with this Home
-

Seller's Agent in 2023
Richard Hanson
Hometown Realty
(804) 882-6304
5 in this area
41 Total Sales
-

Buyer's Agent in 2023
Nicole Asbell
RE/MAX
(804) 926-9686
1 in this area
111 Total Sales
-

Seller's Agent in 2014
Robert Price
ERA Woody Hogg & Assoc
(804) 427-5121
20 Total Sales
-

Buyer's Agent in 2014
Susan Ling
Keeton & Co Real Estate
(804) 393-8175
3 in this area
32 Total Sales
Map
Source: Central Virginia Regional MLS
MLS Number: 1420536
APN: 755-763-3467
- 10601 Argonne Dr
- 9502 Timber Pass
- 9511 Meredith Creek Ln
- 9608 Timber Pass
- 4916 Fairlake Ln
- 10521 Boscastle Rd
- 4917 Daffodil Cir
- 5008 Ashborne Rd
- 4910 Packard Rd
- 4723 Squaw Valley Ct
- 9310 Gildenfield Ct
- 10901 Stonewell Cir
- 4416 Killiam Ct
- 5115 Fairlake Ln
- 5120 Mantle Ct
- 5200 Fairlake Ln
- 9286 Hungary Rd
- 10637 Toston Ln
- 4706 Candlelight Place
- 9725 Southmill Dr






