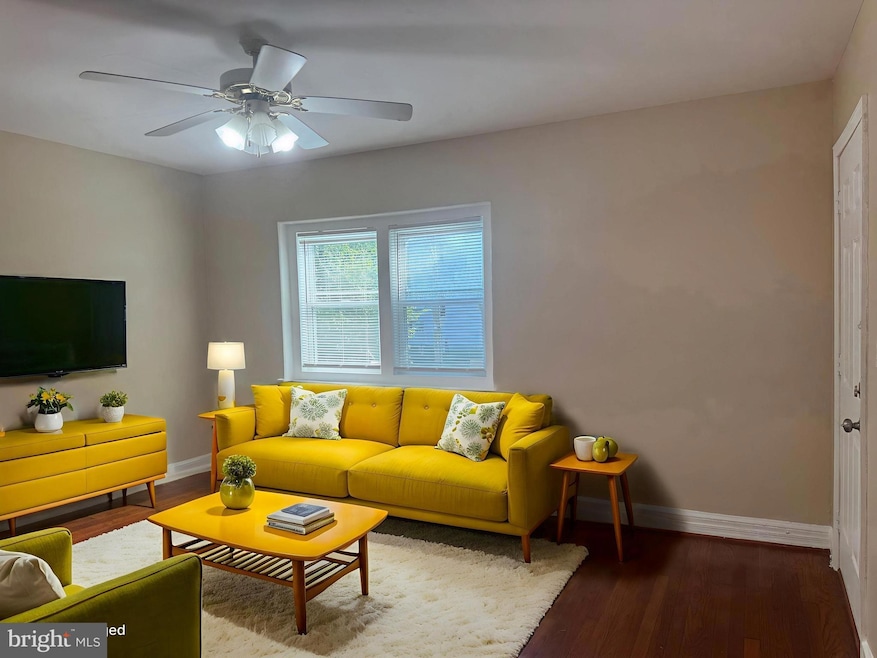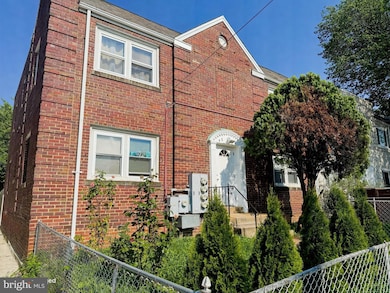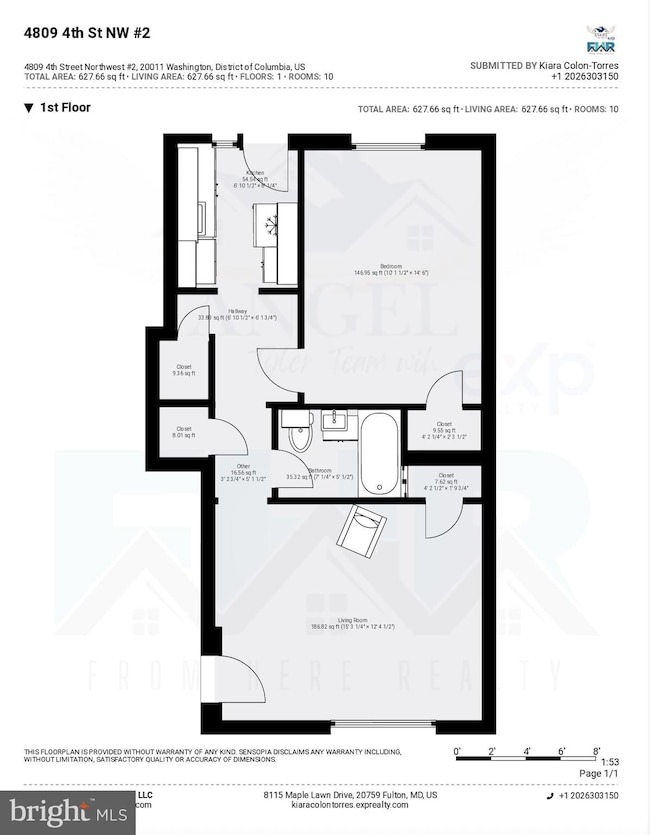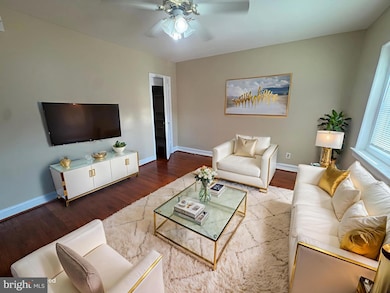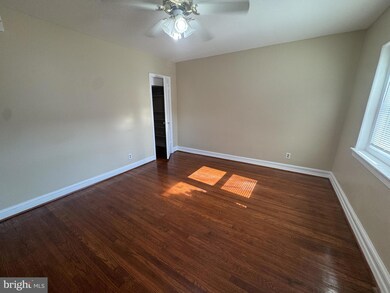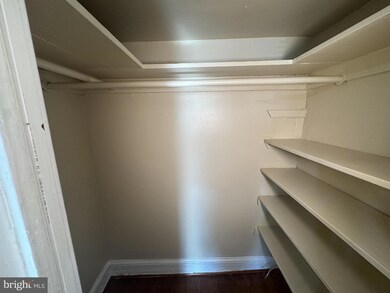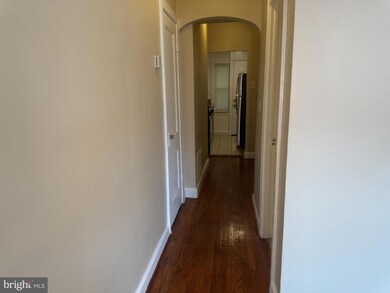4809 4th St NW Unit 2 Washington, DC 20011
Petworth NeighborhoodHighlights
- No HOA
- Ceiling Fan
- Walk-Up Access
- Bathtub with Shower
- Hot Water Heating System
- Carpet
About This Home
Welcome home to 4809 4th St NW #2, an inviting one-bedroom, one-bath residence offering approximately 628 square feet of thoughtfully arranged living space in a charming, semi-detached four-unit brick building. Step inside to discover original, gleaming hardwood floors that run the length of an 18-foot living room—ideal for relaxing, entertaining, or carving out a dedicated work-from-home nook. A windowed, eat-in kitchen sits just off the main living area, featuring gas cooking, generous cabinet storage, and room for a small cafe table so meals remain both convenient and tucked away from sight.
The king-sized bedroom easily accommodates larger furniture and still feels airy thanks to dual windows that draw in natural light throughout the day. Three separate closets—including a deep linen closet near the bath—partner with built-in shelving to keep everything neatly organized. The ceramic-tiled bathroom retains a classic feel while offering a full-size tub/shower combination and updated vanity for modern functionality.
Beyond your front door, a fully fenced backyard is shared only with three other households, providing rare city space to garden, grill, or unwind beneath the trees. On-street parking is plentiful and free, eliminating the nightly quest for a spot, and attentive local management ensures quick responses for routine maintenance or questions. Located on a quiet residential block yet moments from the Georgia Ave-Petworth Metro station, you’ll enjoy effortless access to downtown as well as neighborhood favorites like Upshur Street restaurants, Yes! Organic Market, the seasonal Petworth Farmers Market, and miles of trails in nearby Rock Creek Park.
If you’ve been searching for a move-in-ready Petworth home that blends small-building charm, hardwood warmth, and a walk-everywhere address, your search ends here—schedule your private tour today.
Home Details
Home Type
- Single Family
Year Built
- Built in 1936
Lot Details
- 2,044 Sq Ft Lot
- Backs To Open Common Area
- Property is zoned RA-1
Parking
- On-Street Parking
Home Design
- Brick Exterior Construction
- Brick Foundation
Interior Spaces
- Property has 2 Levels
- Ceiling Fan
- Carpet
- Basement
- Walk-Up Access
Kitchen
- Kitchen in Efficiency Studio
- Stove
- Built-In Microwave
Bedrooms and Bathrooms
- 1 Main Level Bedroom
- 1 Full Bathroom
- Bathtub with Shower
Schools
- Roosevelt High School At Macfarland
Utilities
- Hot Water Heating System
- Electric Water Heater
Listing and Financial Details
- Residential Lease
- Security Deposit $1,800
- $900 Move-In Fee
- Tenant pays for electricity, gas
- The owner pays for water
- Rent includes sewer, trash removal
- No Smoking Allowed
- 12-Month Min and 24-Month Max Lease Term
- Available 6/27/25
- $50 Application Fee
- Assessor Parcel Number 3304//0073
Community Details
Overview
- No Home Owners Association
- Petworth Subdivision
Pet Policy
- No Pets Allowed
Map
Source: Bright MLS
MLS Number: DCDC2208604
- 401 Decatur St NW
- 411 Decatur St NW
- 413 Delafield Place NW
- 4801 3rd St NW
- 441 Delafield Place NW
- 4825 3rd St NW
- 430 Emerson St NW
- 455 Delafield Place NW
- 4902 3rd St NW
- 4625 4th St NW
- 438 Emerson St NW
- 461 Delafield Place NW
- 418 Crittenden St NW
- 4620 4th St NW
- 4914 3rd St NW
- 235 Emerson St NW Unit 104
- 4820 5th St NW
- 4931 4th St NW
- 4915 3rd St NW Unit 102
- 225 Emerson St NW Unit 104
- 317 Decatur St NW Unit 4
- 310 Delafield Place NW Unit 6
- 413 Delafield Place NW
- 4800 3rd St NW Unit 2
- 300 Emerson St NW Unit 1
- 4931 4th St NW
- 424 Farragut St NW
- 4613 5th St NW
- 415 Gallatin St NW
- 4916 7th St NW
- 4937 1st St NW Unit 4
- 4418 5th St NW Unit Basement
- 4405 New Hampshire Ave NW
- 5009 1st St NW Unit 4
- 220 Hamilton St NW Unit C04
- 220 Hamilton St NW Unit 218
- 220 Hamilton St NW Unit 210
- 5051 New Hampshire Ave NW
- 5011 7th Place NW
- 5220 4th St NW Unit 4
