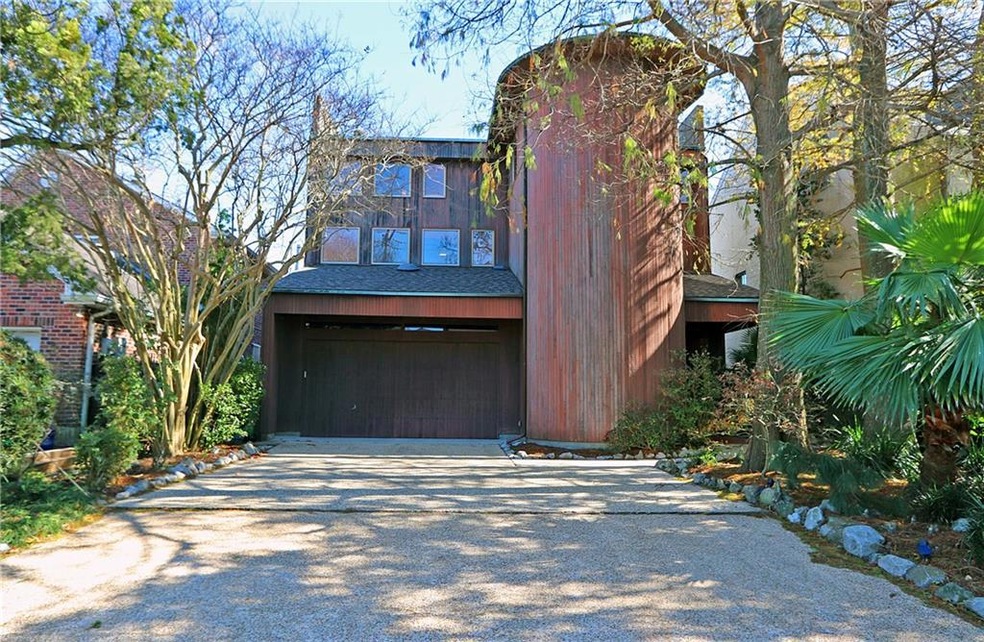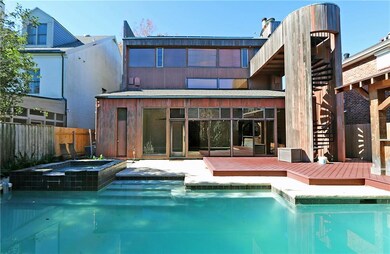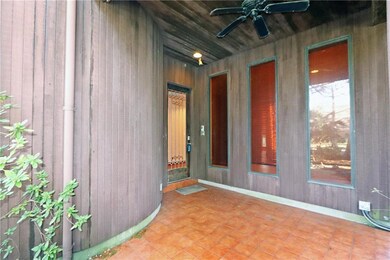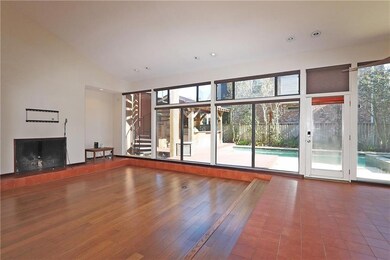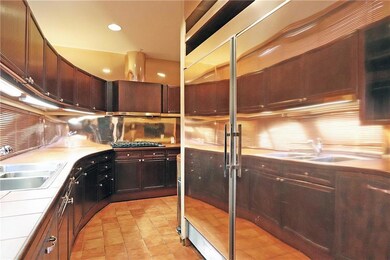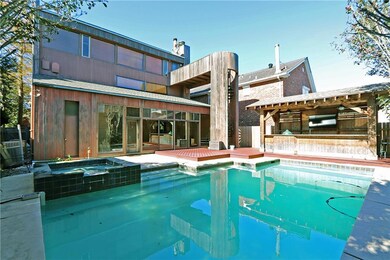
4809 Cleary Ave Metairie, LA 70002
Metairie Lakefront NeighborhoodHighlights
- In Ground Pool
- Contemporary Architecture
- Outdoor Kitchen
- Metairie Academy For Advanced Studies Rated A-
- Cathedral Ceiling
- Jetted Tub in Primary Bathroom
About This Home
As of April 2022Steps from the Lake this Ernst Dorfi Design is 1 in a Million~Under a Million! This Home Boasts a Wall of Windows over looking the Pool, spa & Entertainer's Bar! Featuring 4 bdrms & 4 full Bathrooms w/3 of the bedrooms having en suite baths. 3rd Floor Master Bdrm w/fireplace, View of the Lake & Balcony. Mahogany Cabinets, Subzero Refrigerator, Butcher Block cutting area. Living room Ceilings Soar to 13 Feet w/Gas Fireplace. Tons of Closet Space & 2 Car Garage. Unique Opportunity
Last Agent to Sell the Property
KELLER WILLIAMS REALTY 455-0100 License #995689528 Listed on: 01/18/2022

Home Details
Home Type
- Single Family
Est. Annual Taxes
- $787
Lot Details
- Lot Dimensions are 50x115
- Fenced
- Rectangular Lot
- Property is in very good condition
Home Design
- Contemporary Architecture
- Slab Foundation
- Shingle Roof
- Asphalt Shingled Roof
- Cedar
Interior Spaces
- 3,550 Sq Ft Home
- Property has 3 Levels
- Cathedral Ceiling
- Ceiling Fan
- Gas Fireplace
Kitchen
- Oven
- Cooktop
- Microwave
- Dishwasher
- Disposal
Bedrooms and Bathrooms
- 4 Bedrooms
- 4 Full Bathrooms
- Jetted Tub in Primary Bathroom
Laundry
- Dryer
- Washer
Parking
- 2 Car Attached Garage
- Garage Door Opener
Outdoor Features
- In Ground Pool
- Balcony
- Wood patio
- Outdoor Kitchen
Location
- City Lot
Utilities
- Multiple cooling system units
- Central Heating and Cooling System
- Cable TV Available
Listing and Financial Details
- Assessor Parcel Number 700024809ClearyAV
Ownership History
Purchase Details
Home Financials for this Owner
Home Financials are based on the most recent Mortgage that was taken out on this home.Purchase Details
Similar Homes in Metairie, LA
Home Values in the Area
Average Home Value in this Area
Purchase History
| Date | Type | Sale Price | Title Company |
|---|---|---|---|
| Warranty Deed | $503,000 | -- | |
| Warranty Deed | $175,000 | -- |
Mortgage History
| Date | Status | Loan Amount | Loan Type |
|---|---|---|---|
| Open | $100,000 | New Conventional | |
| Previous Owner | $310,000 | New Conventional | |
| Previous Owner | $100,000 | Future Advance Clause Open End Mortgage |
Property History
| Date | Event | Price | Change | Sq Ft Price |
|---|---|---|---|---|
| 04/04/2022 04/04/22 | Sold | -- | -- | -- |
| 03/05/2022 03/05/22 | Pending | -- | -- | -- |
| 01/18/2022 01/18/22 | For Sale | $900,000 | +69.8% | $254 / Sq Ft |
| 09/21/2012 09/21/12 | Sold | -- | -- | -- |
| 08/22/2012 08/22/12 | Pending | -- | -- | -- |
| 06/04/2012 06/04/12 | For Sale | $530,000 | -- | $149 / Sq Ft |
Tax History Compared to Growth
Tax History
| Year | Tax Paid | Tax Assessment Tax Assessment Total Assessment is a certain percentage of the fair market value that is determined by local assessors to be the total taxable value of land and additions on the property. | Land | Improvement |
|---|---|---|---|---|
| 2024 | $787 | $69,350 | $11,130 | $58,220 |
| 2023 | $8,136 | $69,350 | $11,130 | $58,220 |
| 2022 | $8,884 | $69,350 | $11,130 | $58,220 |
| 2021 | $6,284 | $52,810 | $11,130 | $41,680 |
| 2020 | $6,239 | $52,810 | $11,130 | $41,680 |
| 2019 | $6,414 | $52,810 | $8,910 | $43,900 |
| 2018 | $5,138 | $52,810 | $8,910 | $43,900 |
| 2017 | $5,989 | $52,810 | $8,910 | $43,900 |
| 2016 | $5,873 | $52,810 | $8,910 | $43,900 |
| 2015 | $4,814 | $50,300 | $8,830 | $41,470 |
| 2014 | $4,814 | $50,300 | $8,830 | $41,470 |
Agents Affiliated with this Home
-
Tangie Stephens

Seller's Agent in 2022
Tangie Stephens
KELLER WILLIAMS REALTY 455-0100
(504) 338-7653
9 in this area
627 Total Sales
-
Jessica Jambon
J
Seller Co-Listing Agent in 2022
Jessica Jambon
KELLER WILLIAMS REALTY 455-0100
3 in this area
55 Total Sales
-
Jennifer Lott
J
Buyer's Agent in 2022
Jennifer Lott
McEnery Residential, LLC
(504) 455-0100
1 in this area
39 Total Sales
-
Shannon Nash
S
Seller's Agent in 2012
Shannon Nash
RE/MAX
(504) 421-0197
3 in this area
64 Total Sales
Map
Source: ROAM MLS
MLS Number: 2328803
APN: 0820009378
