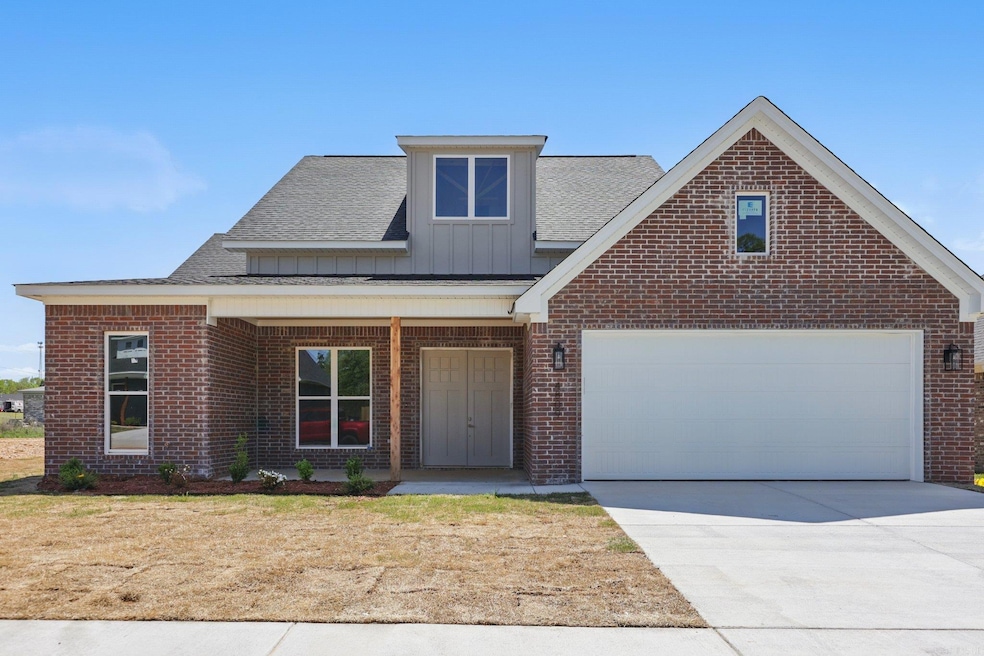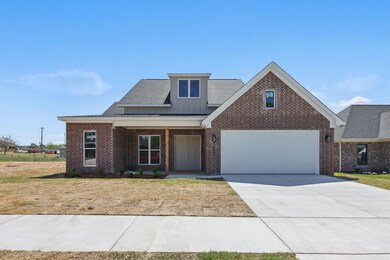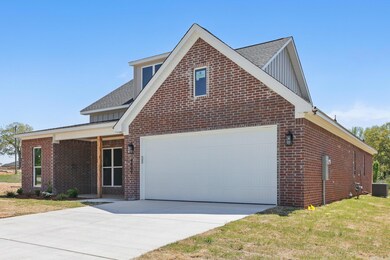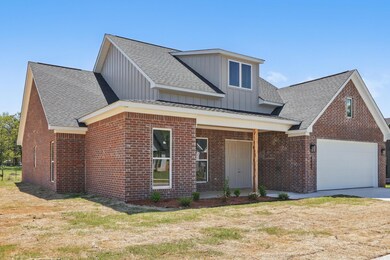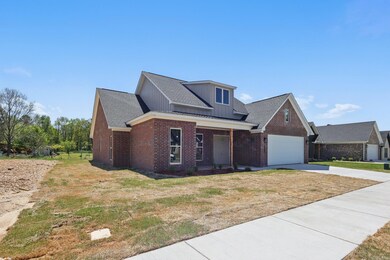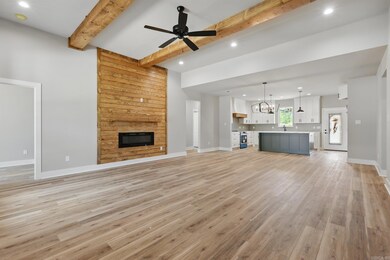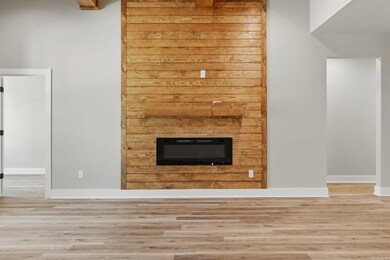
4809 Coronell Way Alexander, AR 72002
Estimated payment $2,456/month
Highlights
- New Construction
- Traditional Architecture
- Covered patio or porch
- Springhill Elementary School Rated A
- Home Office
- Wood Ceilings
About This Home
This fabulous custome built home awaits you! The upgrades impress as soon as you enter the open area from main living space to the kitchen and dining. Exposed wood beams, classic electric fireplace, beautiful cabinetry, stainless steel appliances to the hidden pantry/storm room are all top of the line. An office/study awaits on the left as soon as you enter the main room. The primary bedroom draws you in to the high tray ceiling encased with a beautiful wood finish. The spacious en suite has a large shower, separate vanities, and an excellently designed walk-in closet. Come enjoy life in wonder Saratoga Place. AGENTS SEE REMARKS
Home Details
Home Type
- Single Family
Est. Annual Taxes
- $1,148
Year Built
- Built in 2025 | New Construction
Lot Details
- 0.25 Acre Lot
- Level Lot
Home Design
- Traditional Architecture
- Brick Exterior Construction
- Slab Foundation
- Architectural Shingle Roof
- Ridge Vents on the Roof
- Metal Siding
Interior Spaces
- 2,276 Sq Ft Home
- 1-Story Property
- Built-in Bookshelves
- Wood Ceilings
- Tray Ceiling
- Ceiling Fan
- Electric Fireplace
- Low Emissivity Windows
- Insulated Windows
- Insulated Doors
- Open Floorplan
- Home Office
- Attic Floors
- Fire and Smoke Detector
Kitchen
- Breakfast Bar
- Stove
- Gas Range
- Microwave
- Plumbed For Ice Maker
- Dishwasher
- Disposal
Flooring
- Tile
- Luxury Vinyl Tile
Bedrooms and Bathrooms
- 3 Bedrooms
- Walk-In Closet
- Walk-in Shower
Laundry
- Laundry Room
- Washer Hookup
Parking
- 2 Car Garage
- Automatic Garage Door Opener
Outdoor Features
- Covered patio or porch
Schools
- Springhill Elementary School
- Bethel Middle School
- Bryant High School
Utilities
- Central Heating and Cooling System
- Underground Utilities
- Co-Op Electric
- Tankless Water Heater
- Gas Water Heater
Listing and Financial Details
- Builder Warranty
- $420 per year additional tax assessments
Map
Home Values in the Area
Average Home Value in this Area
Property History
| Date | Event | Price | Change | Sq Ft Price |
|---|---|---|---|---|
| 05/23/2025 05/23/25 | For Sale | $421,500 | -- | $185 / Sq Ft |
Similar Homes in Alexander, AR
Source: Cooperative Arkansas REALTORS® MLS
MLS Number: 25020384
- 4822 Coronell Way
- 3715 Wise Rd
- 3709 Wise Rd
- 4830 Coronell Way
- 4352 Sloan Dr
- 4356 Sloan Dr
- 4834 Coronell Way
- 4838 Coronell Way
- 3705 Wise Rd
- 6417 Newark Dr
- 3637 Wise Rd
- 3629 Wise Rd
- 3625 Wise Rd
- 4321 Sloan Dr
- 6007 Coral Ridge Dr
- 6018 Coral Ridge Dr
- 6115 Meridian Dr
- 6073 Coral Ridge Dr
- 6104 Meridian Dr
- 6000 Coral Ridge Dr
