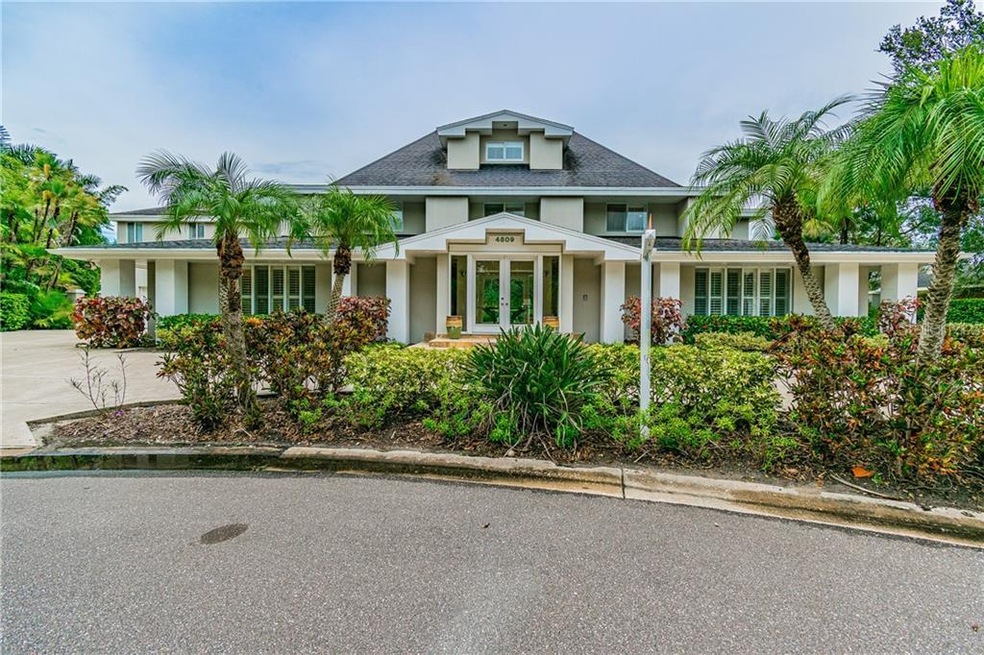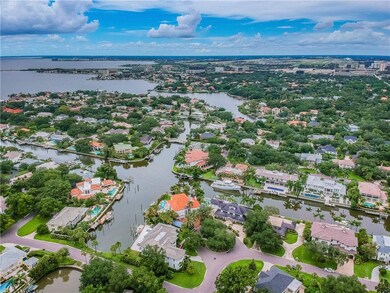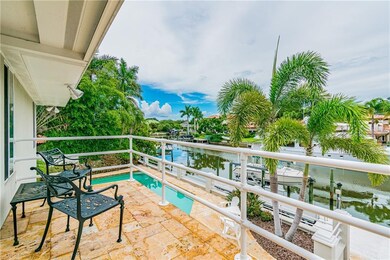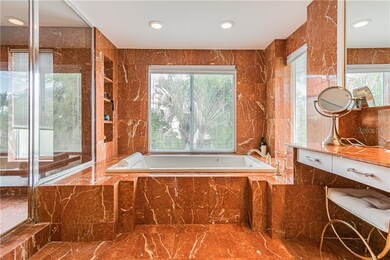
4809 Culbreath Isles Way Tampa, FL 33629
Culbreath Isles NeighborhoodEstimated Value: $3,814,075 - $4,405,000
Highlights
- 167 Feet of Waterfront
- Dock made with concrete
- Boat Lift
- Mabry Elementary School Rated A
- Boat Slip Deeded
- Private Pool
About This Home
As of September 2020Situated in one of the most sought-after, waterfront gated communities in South Tampa this three-story home is in the exclusive neighborhood of Culbreath Isles. With 167 linear feet of water frontage on the deep-water grand canal, two docks and a boat lift, this property is equipped for easy and convenient boating just a few steps from the house. By boat you are 30 minutes from downtown St Pete and only 10 minutes from the new Marina Point District. Originally built in 1968, the home was extensively renovated in 1992 in the Art Deco Style and remodeled again in 2008 to add travertine flooring on the first floor, as well as, stone and remarcite to the pool. The custom lighting is perfect to showcase your art collection and compliments the impeccable architectural detail throughout. Plenty of room for guests with 6 bedrooms, 8 full bathrooms and one powder room - there is an abundance of space. Two of the bedroom suites are conveniently located on the first floor, with the rest of the bedrooms on the second floor and the third floor is a completely private suite. The formal living room is complete with a granite counter top bar, and is perfect for entertaining as it flows seamlessly to the kitchen, family room and formal dining room. Continue to the back of the home that is lined with glass sliding doors that open to the water-front patio and beautifully landscaped backyard. With a newly refinished pool, a full outdoor bathroom and patio plumbed for gas, there are hours of fun in the sun to be had!
Last Agent to Sell the Property
TOMLIN, ST CYR & ASSOCIATES LLC License #3272034 Listed on: 08/02/2019

Last Buyer's Agent
TOMLIN, ST CYR & ASSOCIATES LLC License #3272034 Listed on: 08/02/2019

Home Details
Home Type
- Single Family
Est. Annual Taxes
- $19,280
Year Built
- Built in 1968
Lot Details
- 0.44 Acre Lot
- 167 Feet of Waterfront
- Property fronts a saltwater canal
- South Facing Home
- Property is zoned RS-100
HOA Fees
- $167 Monthly HOA Fees
Parking
- 2 Car Attached Garage
Home Design
- Tri-Level Property
- Slab Foundation
- Shingle Roof
- Block Exterior
- Stucco
Interior Spaces
- 6,326 Sq Ft Home
- Wet Bar
- Bar Fridge
- Crown Molding
- Tray Ceiling
- Ceiling Fan
- Electric Fireplace
- Window Treatments
- Sliding Doors
- Canal Views
Kitchen
- Eat-In Kitchen
- Ice Maker
- Wine Refrigerator
- Trash Compactor
Flooring
- Wood
- Carpet
- Travertine
Bedrooms and Bathrooms
- 6 Bedrooms
- Primary Bedroom on Main
- Walk-In Closet
Home Security
- Home Security System
- Fire and Smoke Detector
Eco-Friendly Details
- Reclaimed Water Irrigation System
Outdoor Features
- Private Pool
- Access to Saltwater Canal
- Seawall
- Boat Lift
- Boat Slip Deeded
- Dock made with concrete
- Balcony
- Rain Gutters
Utilities
- Zoned Heating and Cooling
- Heat Pump System
- High Speed Internet
- Cable TV Available
Community Details
- Green Acre Property Management Association, Phone Number (813) 600-1100
- Culbreath Isles Unit 1 A Subdivision
Listing and Financial Details
- Homestead Exemption
- Visit Down Payment Resource Website
- Tax Lot 40
- Assessor Parcel Number A-29-29-18-3SE-000000-00040.0
Ownership History
Purchase Details
Home Financials for this Owner
Home Financials are based on the most recent Mortgage that was taken out on this home.Similar Homes in Tampa, FL
Home Values in the Area
Average Home Value in this Area
Purchase History
| Date | Buyer | Sale Price | Title Company |
|---|---|---|---|
| Williams John I | $2,175,000 | Pineapple Ttl Of Tampa Bay L |
Mortgage History
| Date | Status | Borrower | Loan Amount |
|---|---|---|---|
| Open | Williams John I | $1,675,000 | |
| Previous Owner | Chestnut Robert Ward | $50,000 | |
| Previous Owner | Chestnut Robert Ward | $1,200,000 | |
| Previous Owner | Chestnut Robert Ward | $550,000 |
Property History
| Date | Event | Price | Change | Sq Ft Price |
|---|---|---|---|---|
| 09/15/2020 09/15/20 | Sold | $2,175,000 | -8.2% | $344 / Sq Ft |
| 08/17/2020 08/17/20 | Pending | -- | -- | -- |
| 06/12/2020 06/12/20 | For Sale | $2,370,000 | +9.0% | $375 / Sq Ft |
| 03/19/2020 03/19/20 | Off Market | $2,175,000 | -- | -- |
| 03/09/2020 03/09/20 | Pending | -- | -- | -- |
| 01/10/2020 01/10/20 | Price Changed | $2,370,000 | -3.1% | $375 / Sq Ft |
| 10/11/2019 10/11/19 | Price Changed | $2,445,000 | -2.0% | $387 / Sq Ft |
| 08/02/2019 08/02/19 | For Sale | $2,495,000 | -- | $394 / Sq Ft |
Tax History Compared to Growth
Tax History
| Year | Tax Paid | Tax Assessment Tax Assessment Total Assessment is a certain percentage of the fair market value that is determined by local assessors to be the total taxable value of land and additions on the property. | Land | Improvement |
|---|---|---|---|---|
| 2024 | $42,557 | $2,262,697 | -- | -- |
| 2023 | $41,633 | $2,196,793 | $0 | $0 |
| 2022 | $40,647 | $2,132,809 | $0 | $0 |
| 2021 | $40,263 | $2,070,688 | $1,420,046 | $650,642 |
| 2020 | $19,394 | $1,005,774 | $0 | $0 |
| 2019 | $19,280 | $983,161 | $0 | $0 |
| 2018 | $19,187 | $964,829 | $0 | $0 |
| 2017 | $18,966 | $2,412,838 | $0 | $0 |
| 2016 | $18,117 | $909,337 | $0 | $0 |
| 2015 | $18,235 | $903,016 | $0 | $0 |
| 2014 | $18,127 | $895,849 | $0 | $0 |
| 2013 | -- | $882,610 | $0 | $0 |
Agents Affiliated with this Home
-
Ali St Cyr

Seller's Agent in 2020
Ali St Cyr
TOMLIN, ST CYR & ASSOCIATES LLC
(813) 618-3776
3 in this area
155 Total Sales
Map
Source: Stellar MLS
MLS Number: T3189413
APN: A-29-29-18-3SE-000000-00040.0
- 4915 W Melrose Ave N
- 1229 S Roxmere Rd
- 4806 W Beachway Dr
- 4804 W Beachway Dr
- 4911 W Melrose Ave S
- 1211 S Druid Ln
- 4806 W Melrose Ave
- 4701 W Clear Ave
- 1207 S Druid Ln
- 4705 W Estrella St
- 4805 W San Rafael St
- 4706 W Estrella St
- 4912 W Bay Way Dr
- 823 S Roxmere Rd
- 808 Idlewood Ave
- 4818 W San Rafael St
- 4927 W San Rafael St
- 4806 W San Rafael St
- 824 S Bayside Dr
- 2107 S West Shore Blvd
- 4809 Culbreath Isles Way
- 4811 Culbreath Isles Way Unit 1A
- 4807 Culbreath Isles Way
- 4813 Culbreath Isles Way
- 4806 Culbreath Isles Way
- 4810 Culbreath Isles Rd
- 4808 Culbreath Isles Rd
- 4806 Culbreath Isles Rd
- 4901 Lyford Cay Rd Unit 2
- 4814 Culbreath Isles Rd
- 1615 Culbreath Isles Dr
- 1616 Culbreath Isles Dr
- 4803 Culbreath Isles Way
- 4903 Lyford Cay Rd
- 4804 Culbreath Isles Way
- 4804 Culbreath Isles Rd
- 4902 Saint Croix Dr
- 4809 Culbreath Isles Rd Unit 1A
- 1613 Culbreath Isles Dr
- 4905 Lyford Cay Rd






