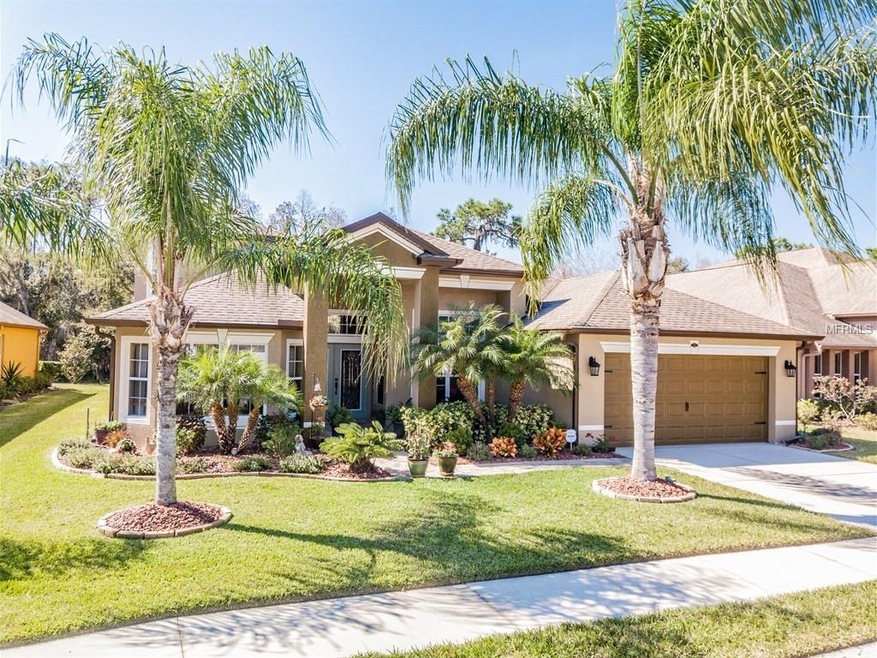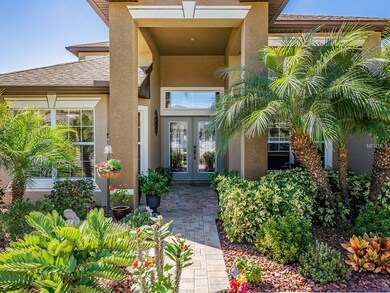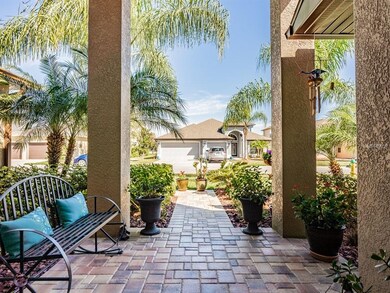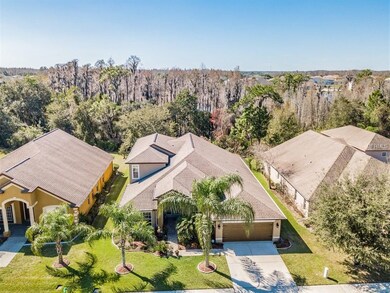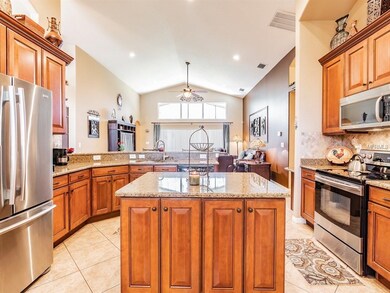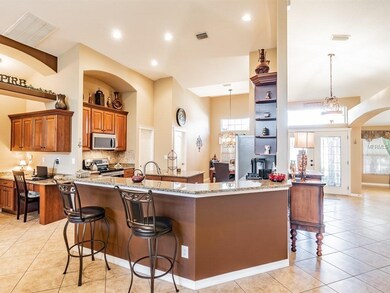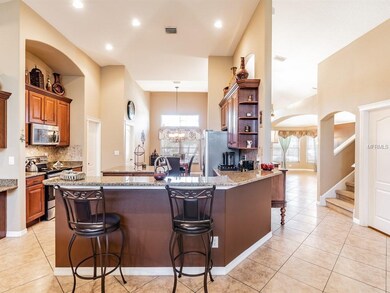
4809 Diamonds Palm Loop Wesley Chapel, FL 33543
Country Walk NeighborhoodHighlights
- Oak Trees
- Open Floorplan
- Florida Architecture
- View of Trees or Woods
- Vaulted Ceiling
- Main Floor Primary Bedroom
About This Home
As of April 2022**Price Reduced** Absolutely Stunning Cardel Kingfisher III home in model condition, nicely situated on a large conservation lot. This fabulous home features almost 3000 SqFt of spacious living area - 4 Bedrooms, 2.5 baths and LARGE Bonus Room. The large upgraded gourmet kitchen features granite counter tops, decorative back splash, stainless steel appliances and 42 inch cabinets. This open floor plan boasts two separate living areas, valuted ceilings and all 4 spacious bedrooms on the main floor. The huge Master Suite includes volume ceilings. Granite Counter Tops and Upgraded cabinets continue into the large master bath with dual sinks, a large garden tub and over-sized walk in shower. Upstairs you will find a generously sized bonus room perfect for a game room or second living room. This Home is located in the highly desirable community of Countrywalk, featuring two pools, tennis courts, basketball courts, soccer fields, fitness room, activity area and within minutes of all that Wesley Chapel has to offer in shopping, dining and recreation. Easy access to I75 and 275 and minutes from the New Florida Hospital of Wesley Chapel. Don’t miss your chance at this true Wesley Chapel Gem!!
Last Agent to Sell the Property
KELLER WILLIAMS TAMPA PROP. License #3341759 Listed on: 02/09/2019

Home Details
Home Type
- Single Family
Est. Annual Taxes
- $4,909
Year Built
- Built in 2007
Lot Details
- 8,878 Sq Ft Lot
- Property fronts a private road
- Northeast Facing Home
- Mature Landscaping
- Irrigation
- Oak Trees
- Property is zoned MPUD
HOA Fees
- $47 Monthly HOA Fees
Parking
- 2 Car Attached Garage
- Oversized Parking
- Garage Door Opener
- Driveway
- Open Parking
Home Design
- Florida Architecture
- Bi-Level Home
- Slab Foundation
- Shingle Roof
- Block Exterior
- Stucco
Interior Spaces
- 2,970 Sq Ft Home
- Open Floorplan
- Built-In Features
- Vaulted Ceiling
- Ceiling Fan
- Blinds
- Sliding Doors
- Family Room Off Kitchen
- Bonus Room
- Inside Utility
- Laundry Room
- Views of Woods
Kitchen
- Eat-In Kitchen
- Range<<rangeHoodToken>>
- <<microwave>>
- Dishwasher
- Stone Countertops
- Disposal
Flooring
- Carpet
- Laminate
- Ceramic Tile
Bedrooms and Bathrooms
- 4 Bedrooms
- Primary Bedroom on Main
- Split Bedroom Floorplan
Home Security
- Security System Owned
- Fire and Smoke Detector
Outdoor Features
- Covered patio or porch
- Rain Gutters
Schools
- Double Branch Elementary School
- Thomas E Weightman Middle School
- Wesley Chapel High School
Utilities
- Central Heating and Cooling System
- Thermostat
- Electric Water Heater
- Cable TV Available
Listing and Financial Details
- Down Payment Assistance Available
- Homestead Exemption
- Visit Down Payment Resource Website
- Tax Lot 40
- Assessor Parcel Number 16-26-20-0130-00000-0400
- $1,982 per year additional tax assessments
Community Details
Overview
- Rizzetta & Company Association, Phone Number (813) 514-0400
- Country Walk Subdivision
- The community has rules related to deed restrictions
Recreation
- Community Pool
Ownership History
Purchase Details
Home Financials for this Owner
Home Financials are based on the most recent Mortgage that was taken out on this home.Purchase Details
Home Financials for this Owner
Home Financials are based on the most recent Mortgage that was taken out on this home.Purchase Details
Home Financials for this Owner
Home Financials are based on the most recent Mortgage that was taken out on this home.Similar Homes in Wesley Chapel, FL
Home Values in the Area
Average Home Value in this Area
Purchase History
| Date | Type | Sale Price | Title Company |
|---|---|---|---|
| Warranty Deed | $335,000 | Hillsborough Title Llc | |
| Warranty Deed | $250,000 | Alday Donalson Title Agencie | |
| Corporate Deed | $377,320 | First American Title Ins Co |
Mortgage History
| Date | Status | Loan Amount | Loan Type |
|---|---|---|---|
| Open | $220,000 | New Conventional | |
| Closed | $234,500 | Adjustable Rate Mortgage/ARM | |
| Previous Owner | $156,600 | New Conventional | |
| Previous Owner | $20,000 | Credit Line Revolving | |
| Previous Owner | $160,000 | Unknown | |
| Previous Owner | $301,856 | Unknown |
Property History
| Date | Event | Price | Change | Sq Ft Price |
|---|---|---|---|---|
| 04/22/2022 04/22/22 | Sold | $550,000 | -1.6% | $185 / Sq Ft |
| 03/31/2022 03/31/22 | Pending | -- | -- | -- |
| 03/30/2022 03/30/22 | Price Changed | $559,000 | -2.8% | $188 / Sq Ft |
| 03/22/2022 03/22/22 | For Sale | $574,999 | 0.0% | $194 / Sq Ft |
| 03/20/2022 03/20/22 | Pending | -- | -- | -- |
| 03/07/2022 03/07/22 | Price Changed | $574,999 | -1.7% | $194 / Sq Ft |
| 02/15/2022 02/15/22 | For Sale | $585,000 | +74.6% | $197 / Sq Ft |
| 09/16/2019 09/16/19 | Sold | $335,000 | -4.3% | $113 / Sq Ft |
| 08/02/2019 08/02/19 | Pending | -- | -- | -- |
| 07/08/2019 07/08/19 | Price Changed | $349,900 | -4.1% | $118 / Sq Ft |
| 03/29/2019 03/29/19 | Price Changed | $364,900 | -1.4% | $123 / Sq Ft |
| 02/09/2019 02/09/19 | For Sale | $369,900 | -- | $125 / Sq Ft |
Tax History Compared to Growth
Tax History
| Year | Tax Paid | Tax Assessment Tax Assessment Total Assessment is a certain percentage of the fair market value that is determined by local assessors to be the total taxable value of land and additions on the property. | Land | Improvement |
|---|---|---|---|---|
| 2024 | $10,130 | $485,457 | $83,672 | $401,785 |
| 2023 | $9,942 | $482,466 | $67,222 | $415,244 |
| 2022 | $5,084 | $217,690 | $0 | $0 |
| 2021 | $4,918 | $211,350 | $44,971 | $166,379 |
| 2020 | $4,870 | $208,436 | $37,788 | $170,648 |
| 2019 | $5,005 | $215,260 | $0 | $0 |
| 2018 | $4,909 | $211,246 | $0 | $0 |
| 2017 | $0 | $211,246 | $0 | $0 |
| 2016 | $4,828 | $202,759 | $0 | $0 |
| 2015 | -- | $201,350 | $0 | $0 |
| 2014 | $4,787 | $220,154 | $37,788 | $182,366 |
Agents Affiliated with this Home
-
Sherry Gao

Seller's Agent in 2022
Sherry Gao
CHARLES RUTENBERG REALTY ORLANDO
(312) 929-7074
1 in this area
57 Total Sales
-
Sal Khan
S
Buyer's Agent in 2022
Sal Khan
SHORE2BAY REALTY
(813) 750-2519
1 in this area
5 Total Sales
-
Richard Boswell

Seller's Agent in 2019
Richard Boswell
KELLER WILLIAMS TAMPA PROP.
(813) 857-8060
8 in this area
153 Total Sales
-
Lena Tan

Buyer's Agent in 2019
Lena Tan
BHHS FLORIDA PROPERTIES GROUP
(813) 908-8788
50 Total Sales
Map
Source: Stellar MLS
MLS Number: T3155891
APN: 16-26-20-0130-00000-0400
- 4810 Diamonds Palm Loop
- 4839 Pointe O Woods Dr
- 4735 Rolling Green Dr
- 4641 Rolling Green Dr
- 4916 Rolling Green Dr
- 4512 Pointe O Woods Dr
- 4639 Garofalo Rd
- 4574 Freccia Loop
- 4690 Coachford Dr
- 26545 Calle Ln
- 4520 Freccia Loop
- 4795 Freccia Loop
- 30247 Fairway Dr
- 30753 Pumpkin Ridge Dr
- 4250 Warwick Hills Dr
- 30619 White Bird Ave
- 4227 Bethpage Ct
- 5474 Kemkerry Rd
- 30142 Sotogrande Loop
- 4704 Isonzo Way
