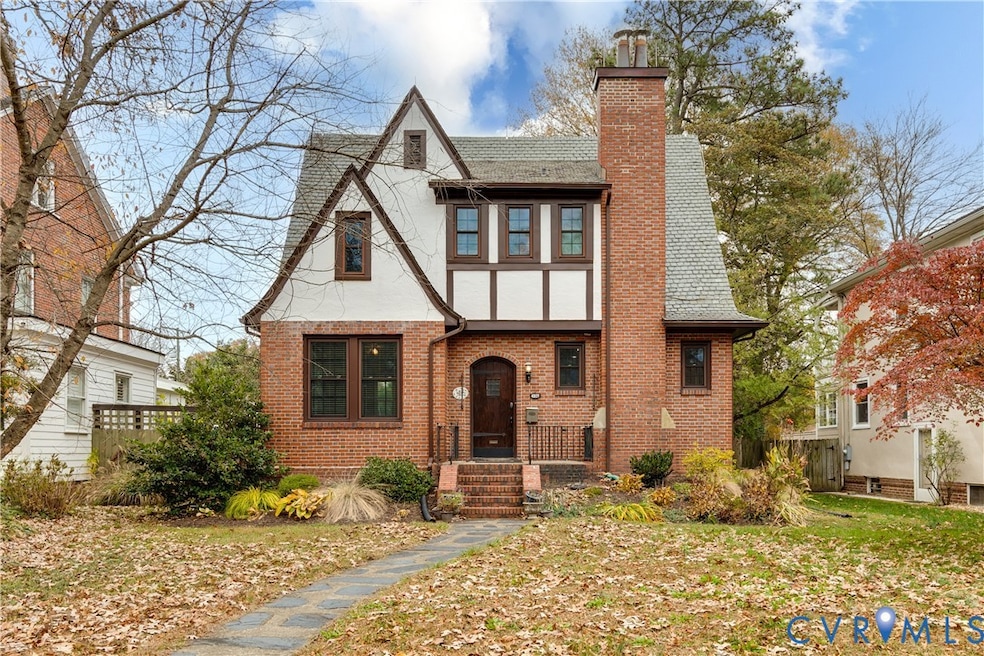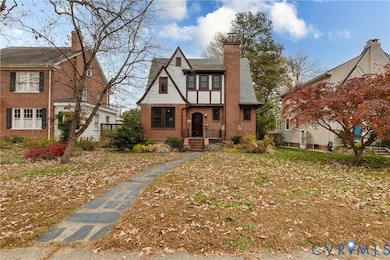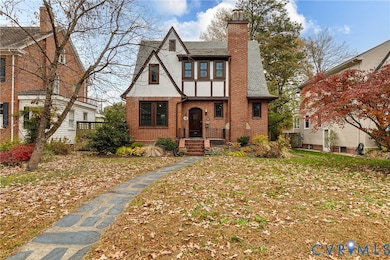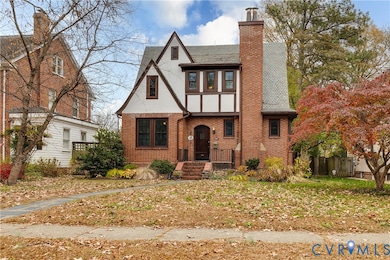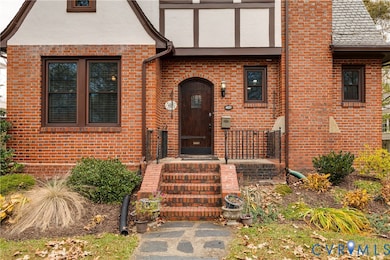4809 E Seminary Ave Richmond, VA 23227
Ginter Park NeighborhoodEstimated payment $3,035/month
Highlights
- Deck
- Wood Flooring
- High Ceiling
- Open High School Rated A+
- Separate Formal Living Room
- 1.5 Car Detached Garage
About This Home
Welcome to 4809 E Seminary Ave! This classic North Ginter Park Tudor style home is located on a desirable block of E Seminary Ave., and has been updated and well maintained! On the exterior you will find brick and stucco siding, vinyl replacement windows, dual zoned heat pumps, slate roof, well maintained landscaping, fenced in rear yard, newer deck, concrete patio, and a detached garage that is great for storage. Upon entering the home, you are greeted by the large foyer with TILE floors. This opens up nicely into the dining room that features a ceiling fan and hardwood floors. The large kitchen features TILE flooring, WHITE cabinets, and STAINLESS appliances. The large living room features hardwood floors, recessed lighting, a fireplace with surrounding built-ins, a bay window with a bench seat, and French doors leading to the office/sunroom. The office/sunroom also boast hardwood floors and recessed lights. Rounding out the first floor is the updated hall bath. Upstairs you will find the primary suite that boast hardwood floors, ceiling fan, and a completely RENOVATED primary bath with tile flooring, tile shower, new vanity, and new toilet. The two other bedrooms upstairs both feature HW floors, ceiling fans, and nice closets. Rounding out the second floor is a RENOVATED hall bath featuring new tile flooring, tile surround in the tub/shower, new vanity, and new toilet. Downstairs you will find an unfinished basement. There is a laundry area, and multiple other storage areas there. This would be great for storage or future expansion. Come see all that this home has to offer today!
Listing Agent
Hometown Realty Services Inc License #0225076565 Listed on: 11/24/2025
Home Details
Home Type
- Single Family
Est. Annual Taxes
- $4,740
Year Built
- Built in 1931
Lot Details
- 7,375 Sq Ft Lot
- Property fronts an alley
- Privacy Fence
- Back Yard Fenced
- Zoning described as R-5
Parking
- 1.5 Car Detached Garage
- Garage Door Opener
- On-Street Parking
Home Design
- Brick Exterior Construction
- Slate Roof
- Plaster
- Stucco
Interior Spaces
- 1,508 Sq Ft Home
- 2-Story Property
- Wired For Data
- Built-In Features
- Bookcases
- High Ceiling
- Ceiling Fan
- Recessed Lighting
- Wood Burning Fireplace
- Decorative Fireplace
- Fireplace Features Masonry
- Separate Formal Living Room
- Dining Area
- Unfinished Basement
- Basement Fills Entire Space Under The House
- Washer and Dryer Hookup
Kitchen
- Stove
- Microwave
- Dishwasher
Flooring
- Wood
- Tile
Bedrooms and Bathrooms
- 3 Bedrooms
- En-Suite Primary Bedroom
Outdoor Features
- Deck
Schools
- Holton Elementary School
- Henderson Middle School
- John Marshall High School
Utilities
- Forced Air Zoned Heating and Cooling System
- Heating System Uses Natural Gas
- Water Heater
- High Speed Internet
Listing and Financial Details
- Tax Lot 5
- Assessor Parcel Number N017-0134-005
Map
Home Values in the Area
Average Home Value in this Area
Tax History
| Year | Tax Paid | Tax Assessment Tax Assessment Total Assessment is a certain percentage of the fair market value that is determined by local assessors to be the total taxable value of land and additions on the property. | Land | Improvement |
|---|---|---|---|---|
| 2025 | $4,740 | $395,000 | $105,000 | $290,000 |
| 2024 | $4,428 | $369,000 | $90,000 | $279,000 |
| 2023 | $4,140 | $345,000 | $90,000 | $255,000 |
| 2022 | $3,012 | $251,000 | $75,000 | $176,000 |
| 2021 | $2,832 | $241,000 | $68,000 | $173,000 |
| 2020 | $2,832 | $236,000 | $65,000 | $171,000 |
| 2019 | $2,808 | $234,000 | $65,000 | $169,000 |
| 2018 | $2,736 | $228,000 | $65,000 | $163,000 |
| 2017 | $2,688 | $224,000 | $60,000 | $164,000 |
| 2016 | $2,556 | $213,000 | $55,000 | $158,000 |
| 2015 | $2,460 | $207,000 | $55,000 | $152,000 |
| 2014 | $2,460 | $205,000 | $55,000 | $150,000 |
Property History
| Date | Event | Price | List to Sale | Price per Sq Ft | Prior Sale |
|---|---|---|---|---|---|
| 11/24/2025 11/24/25 | For Sale | $499,950 | +12.3% | $332 / Sq Ft | |
| 03/10/2022 03/10/22 | Sold | $445,000 | +7.2% | $295 / Sq Ft | View Prior Sale |
| 02/06/2022 02/06/22 | Pending | -- | -- | -- | |
| 01/29/2022 01/29/22 | For Sale | $415,000 | -- | $275 / Sq Ft |
Purchase History
| Date | Type | Sale Price | Title Company |
|---|---|---|---|
| Bargain Sale Deed | $445,000 | None Listed On Document | |
| Warranty Deed | $195,000 | -- | |
| Warranty Deed | $148,070 | -- | |
| Warranty Deed | -- | -- |
Mortgage History
| Date | Status | Loan Amount | Loan Type |
|---|---|---|---|
| Open | $370,000 | New Conventional | |
| Previous Owner | $190,056 | FHA | |
| Previous Owner | $40,000 | New Conventional |
Source: Central Virginia Regional MLS
MLS Number: 2531909
APN: N017-0134-005
- 4322 Chamberlayne Ave
- 4910 Chamberlayne Ave
- 1208 Windsor Ave
- 1235 Warren Ave
- 1222 Windsor Ave
- 5241 Encore Autumn Walk Unit I-59
- 5245 Encore Autumn Walk Unit I-57
- 5243 Encore Autumn Walk Unit I-58
- 5249 Encore Autumn Walk Unit I-55
- 915 Encore Autumn Ln Unit D-32
- 909 Encore Autumn Ln Unit D-29
- 954 Encore Autumn Ln
- Maple Plan at The Crossings at Mulberry
- Sycamore Plan at The Crossings at Mulberry
- Raleigh Plan at The Crossings at Mulberry
- 904 Encore Autumn Ln Unit C-22
- 912 Encore Autumn Ln
- 932 Encore Autumn Ln
- 914 Encore Autumn Ln
- 904 Encore Autumn Ln
- 4219 Chamberlayne Ave Unit 2
- 4217 Chamberlayne Ave Unit 3
- 3943-#1 Chamberlayne Ave
- 628 Windomere Ave
- 1900 Cliffbrook Ln
- 5316 Smith Ave
- 5613 Crenshaw Rd
- 5661 Chamberlayne Rd
- 4108 North Ave Unit 2
- 5428 Stone Ln
- 617 W Laburnum Ave
- 1711 Bellevue Ave
- 1717 Bellevue Ave
- 3510 Chamberlayne Ave Unit B
- 6001 Grammarcy Cir
- 2308 Buckingham Ave
- 6000 Brook Rd
- 2116 Oakwood Ln
- 5501 Pony Farm Dr
- 3207 Chamberlayne Ave
