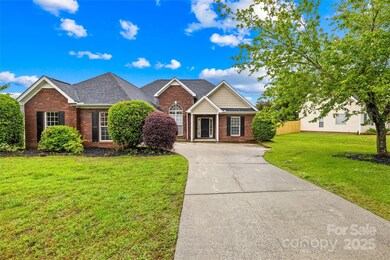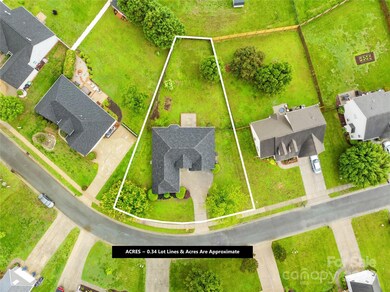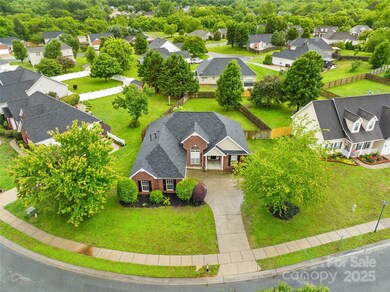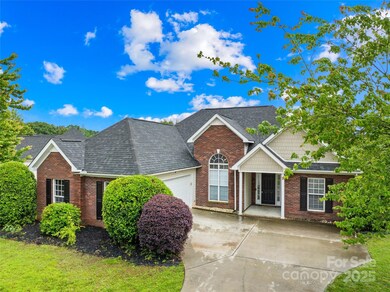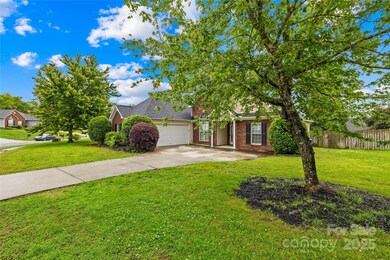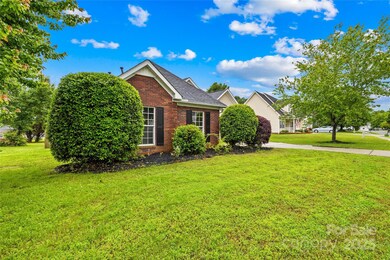
4809 Mossy Cup Ln Monroe, NC 28110
Highlights
- Open Floorplan
- Wooded Lot
- Covered Patio or Porch
- Shiloh Valley Primary School Rated A-
- Traditional Architecture
- 2 Car Attached Garage
About This Home
As of July 2025Step inside & feel at home in this gem that shines w/tons of natural light and gleaming floors! This 3 bed/2 bath beauty is a perfect blend of comfort, charm, & convenience. Nestled on a large, level lot w/a private fenced backyard, new roof 7/24 & fruit trees galore: peach, fig, elderberry, & pomegranate bush in the front yard. Open floorplan/split bedroom layout provides space & privacy, while vaulted & tray ceilings add that extra WOW! Primary suite complete w/dual vanities, garden tub, separate shower, walk-in closet & water closet throne. Stay cozy on chilly NC nights by the gas fireplace & have peace of mind w/security system & Ring doorbell already installed. This home is made for memory making: sip sweet tea or host others on the back patio, whip up magic in the kitchen (all appliances convey). Washer & dryer stay! Minutes to the Sun Valley Entertainment District fun, Hwy 74, I-485, this home you don’t want to miss! Don’t let this charmer slip away, schedule your showing today!
Last Agent to Sell the Property
Keller Williams Select Brokerage Email: lorimbosse@gmail.com License #220788 Listed on: 05/31/2025

Home Details
Home Type
- Single Family
Est. Annual Taxes
- $2,107
Year Built
- Built in 2000
Lot Details
- Privacy Fence
- Wood Fence
- Back Yard Fenced
- Level Lot
- Wooded Lot
- Property is zoned AP4
HOA Fees
- $20 Monthly HOA Fees
Parking
- 2 Car Attached Garage
- Garage Door Opener
- Driveway
Home Design
- Traditional Architecture
- Brick Exterior Construction
- Slab Foundation
- Vinyl Siding
Interior Spaces
- 1,428 Sq Ft Home
- 1-Story Property
- Open Floorplan
- Wired For Data
- Ceiling Fan
- Window Treatments
- Living Room with Fireplace
- Pull Down Stairs to Attic
- Home Security System
Kitchen
- Electric Oven
- Electric Range
- Microwave
- Plumbed For Ice Maker
- Dishwasher
- Disposal
Flooring
- Laminate
- Vinyl
Bedrooms and Bathrooms
- 3 Main Level Bedrooms
- Split Bedroom Floorplan
- Walk-In Closet
- 2 Full Bathrooms
- Garden Bath
Laundry
- Laundry Room
- Dryer
- Washer
Outdoor Features
- Covered Patio or Porch
Schools
- Shiloh Valley Elementary School
- Sun Valley Middle School
- Sun Valley High School
Utilities
- Forced Air Heating and Cooling System
- Vented Exhaust Fan
- Heating System Uses Natural Gas
- Gas Water Heater
- Cable TV Available
Listing and Financial Details
- Assessor Parcel Number 09-396-439
Community Details
Overview
- Wincrest HOA
- Wincrest Subdivision
- Mandatory home owners association
Recreation
- Trails
Security
- Card or Code Access
Ownership History
Purchase Details
Home Financials for this Owner
Home Financials are based on the most recent Mortgage that was taken out on this home.Purchase Details
Home Financials for this Owner
Home Financials are based on the most recent Mortgage that was taken out on this home.Purchase Details
Purchase Details
Home Financials for this Owner
Home Financials are based on the most recent Mortgage that was taken out on this home.Purchase Details
Home Financials for this Owner
Home Financials are based on the most recent Mortgage that was taken out on this home.Purchase Details
Home Financials for this Owner
Home Financials are based on the most recent Mortgage that was taken out on this home.Similar Homes in Monroe, NC
Home Values in the Area
Average Home Value in this Area
Purchase History
| Date | Type | Sale Price | Title Company |
|---|---|---|---|
| Warranty Deed | $379,500 | None Listed On Document | |
| Warranty Deed | $379,500 | None Listed On Document | |
| Warranty Deed | $336,000 | Hankin & Pack Pllc | |
| Warranty Deed | $321,000 | First American Title Ins Co | |
| Warranty Deed | $146,000 | None Available | |
| Interfamily Deed Transfer | -- | Master Title Agency Llc | |
| Warranty Deed | $140,000 | -- |
Mortgage History
| Date | Status | Loan Amount | Loan Type |
|---|---|---|---|
| Open | $372,625 | FHA | |
| Closed | $372,625 | FHA | |
| Previous Owner | $334,000 | New Conventional | |
| Previous Owner | $38,000 | Credit Line Revolving | |
| Previous Owner | $20,000 | Credit Line Revolving | |
| Previous Owner | $131,400 | New Conventional | |
| Previous Owner | $120,000 | New Conventional | |
| Previous Owner | $138,803 | FHA |
Property History
| Date | Event | Price | Change | Sq Ft Price |
|---|---|---|---|---|
| 07/09/2025 07/09/25 | Sold | $379,500 | 0.0% | $266 / Sq Ft |
| 06/04/2025 06/04/25 | Pending | -- | -- | -- |
| 05/31/2025 05/31/25 | For Sale | $379,500 | +12.9% | $266 / Sq Ft |
| 01/12/2022 01/12/22 | Sold | $336,000 | -1.1% | $233 / Sq Ft |
| 12/03/2021 12/03/21 | Pending | -- | -- | -- |
| 11/29/2021 11/29/21 | For Sale | $339,900 | +1.2% | $235 / Sq Ft |
| 11/22/2021 11/22/21 | Off Market | $336,000 | -- | -- |
| 11/22/2021 11/22/21 | For Sale | $339,900 | -- | $235 / Sq Ft |
Tax History Compared to Growth
Tax History
| Year | Tax Paid | Tax Assessment Tax Assessment Total Assessment is a certain percentage of the fair market value that is determined by local assessors to be the total taxable value of land and additions on the property. | Land | Improvement |
|---|---|---|---|---|
| 2024 | $2,107 | $244,100 | $47,100 | $197,000 |
| 2023 | $2,078 | $244,100 | $47,100 | $197,000 |
| 2022 | $2,011 | $241,200 | $47,100 | $194,100 |
| 2021 | $2,009 | $241,200 | $47,100 | $194,100 |
| 2020 | $1,196 | $152,500 | $28,000 | $124,500 |
| 2019 | $1,560 | $152,500 | $28,000 | $124,500 |
| 2018 | $1,215 | $152,500 | $28,000 | $124,500 |
| 2017 | $1,637 | $152,500 | $28,000 | $124,500 |
| 2016 | $1,256 | $152,500 | $28,000 | $124,500 |
| 2015 | $1,271 | $152,500 | $28,000 | $124,500 |
| 2014 | $1,077 | $152,250 | $28,000 | $124,250 |
Agents Affiliated with this Home
-
Lori Bosse

Seller's Agent in 2025
Lori Bosse
Keller Williams Select
(704) 363-5674
69 Total Sales
-
Luis Mejia

Buyer's Agent in 2025
Luis Mejia
New Beginnings Real Estate Group, LLC
(704) 322-9083
137 Total Sales
-
Derek Dickson
D
Seller's Agent in 2022
Derek Dickson
OfferPad Brokerage LLC
-
Melanie Mills Johnson
M
Buyer's Agent in 2022
Melanie Mills Johnson
Lifestyle International Realty
(704) 733-7933
45 Total Sales
Map
Source: Canopy MLS (Canopy Realtor® Association)
MLS Number: 4262892
APN: 09-396-439
- 2300 Grayson Pkwy
- 2008 Astoria Dr
- 2010 Kansas City Dr
- 1001 Blazing Star Ln Unit 75
- 1013 Nez Perce Ln
- 4608 Odessa Place
- 1051 Streamlet Way
- 3011 Streamlet Way
- 2109 Clover Bend Dr
- 6006 Brook Valley Run
- 5009 Brook Valley Run
- 1005 Exodus Ct
- 1115 Ryan Meadow Dr
- 2713 Faircroft Way
- 4001 Brook Valley Run
- 3043 Streamlet Way
- 1022 Hinson Forest Rd
- 106 Lenox Ln
- 1035 Barnette Farm Ln
- 200 Sidney Ct

