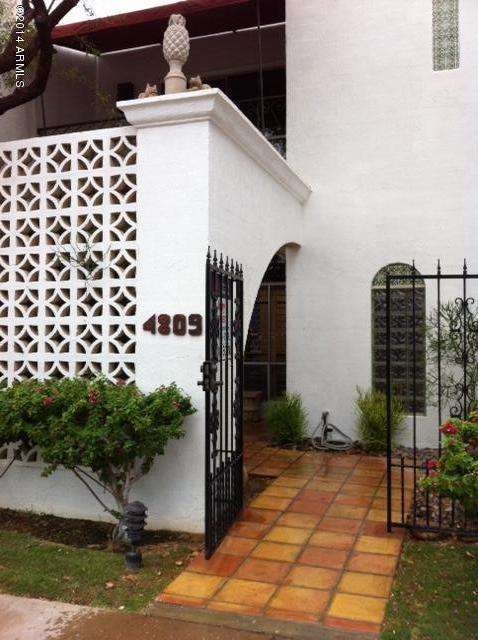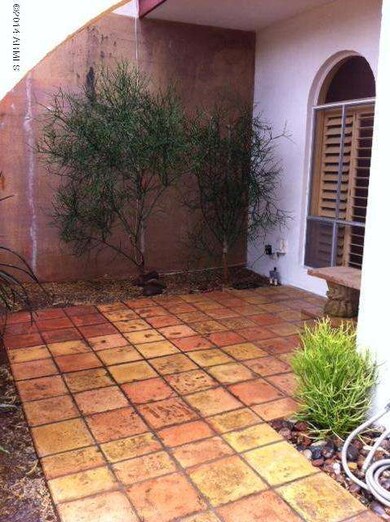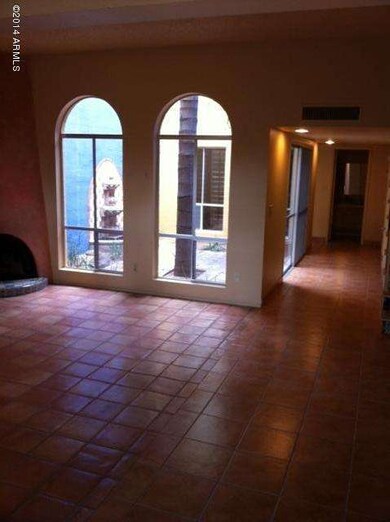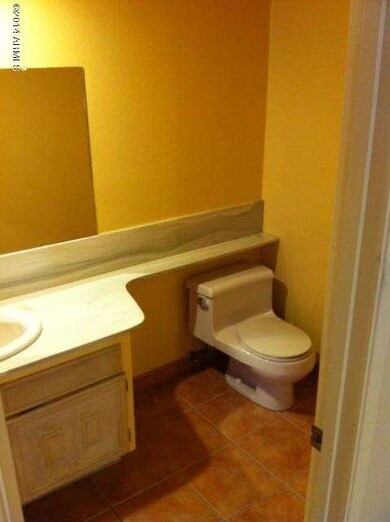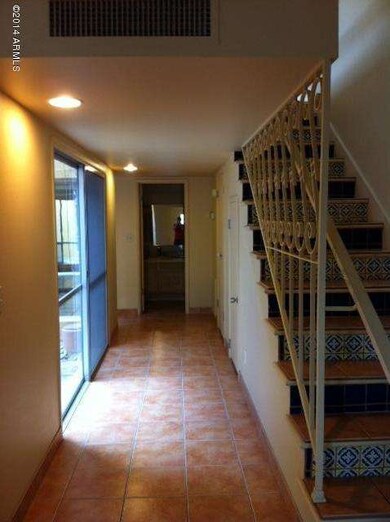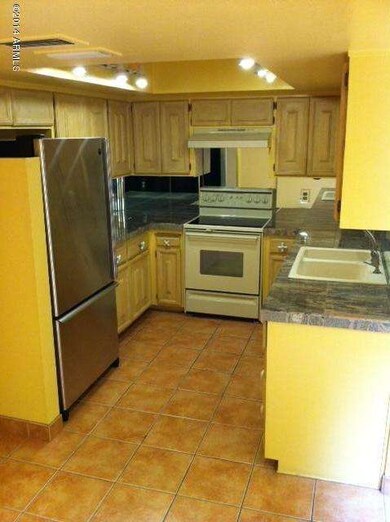
4809 N 72nd Way Scottsdale, AZ 85251
Indian Bend NeighborhoodEstimated Value: $865,519 - $1,052,000
Highlights
- Heated Pool
- Sitting Area In Primary Bedroom
- Santa Barbara Architecture
- Kiva Elementary School Rated A
- Clubhouse
- Granite Countertops
About This Home
As of July 2014Experience the finest Scottsdale has to offer just minutes from the front doorstep of this stunning Scottsdale townhome. 3-5 minute walk the Scottsdale Waterfront, Fashion Square, Waterfront, Scottsdale Mercedes, Kona Grill or many of Scottsdale's finest restaurants, shops and attractions. Owners have done a wonderful job updating this townhome, yet have managed to retain the charm and warmth of the floor plan. Natural sunshine abounds with a lovely atrium centered on the ground floor. 2 Master suites offer the comfort and roominess. Kitchen remodel will please the family chef. Abundant storage throughout the home and even includes built in cabinets in the 2 car garage, a rarity for townhomes in downtown Scottsdale, and best of all the seller will carry!
Last Agent to Sell the Property
West USA Realty License #SA022822000 Listed on: 06/16/2014

Last Buyer's Agent
Kimberly Chestone
Montebello Fine Properties License #SA646123000
Townhouse Details
Home Type
- Townhome
Est. Annual Taxes
- $1,688
Year Built
- Built in 1963
Lot Details
- 1,500 Sq Ft Lot
- Two or More Common Walls
- Private Streets
- Block Wall Fence
- Grass Covered Lot
Parking
- 2 Car Garage
- 2 Carport Spaces
- Garage Door Opener
Home Design
- Santa Barbara Architecture
- Santa Fe Architecture
- Spanish Architecture
- Built-Up Roof
- Block Exterior
- Stucco
Interior Spaces
- 1,954 Sq Ft Home
- 2-Story Property
- Ceiling height of 9 feet or more
- Skylights
- Solar Screens
- Living Room with Fireplace
Kitchen
- Eat-In Kitchen
- Dishwasher
- Granite Countertops
Flooring
- Carpet
- Tile
Bedrooms and Bathrooms
- 2 Bedrooms
- Sitting Area In Primary Bedroom
- Walk-In Closet
- Primary Bathroom is a Full Bathroom
- 2.5 Bathrooms
- Dual Vanity Sinks in Primary Bathroom
Laundry
- Dryer
- Washer
Pool
- Heated Pool
- Fence Around Pool
Schools
- Kiva Elementary School
- Mohave Middle School
- Saguaro High School
Utilities
- Refrigerated Cooling System
- Heating Available
- Cable TV Available
Additional Features
- Accessible Hallway
- Property is near a bus stop
Listing and Financial Details
- Legal Lot and Block c / 4007
- Assessor Parcel Number 173-32-104
Community Details
Overview
- Property has a Home Owners Association
- Royale Gardens Association, Phone Number (480) 363-5139
- Royale Gardens 1 Subdivision
Amenities
- Clubhouse
- Recreation Room
Recreation
- Heated Community Pool
- Bike Trail
Ownership History
Purchase Details
Home Financials for this Owner
Home Financials are based on the most recent Mortgage that was taken out on this home.Purchase Details
Purchase Details
Home Financials for this Owner
Home Financials are based on the most recent Mortgage that was taken out on this home.Purchase Details
Home Financials for this Owner
Home Financials are based on the most recent Mortgage that was taken out on this home.Purchase Details
Similar Homes in Scottsdale, AZ
Home Values in the Area
Average Home Value in this Area
Purchase History
| Date | Buyer | Sale Price | Title Company |
|---|---|---|---|
| Salari Saeid | -- | Accommodation | |
| Salari Saeid | -- | Magnus Title | |
| Salari Saeid | -- | None Available | |
| Jaber Lina | -- | Nextitle | |
| Jaber Lina | $350,000 | Nextitle | |
| Salari Saeid | $335,000 | Nextitle | |
| Rogers Stanley J | -- | -- | |
| Rogers Stanley J | -- | -- |
Mortgage History
| Date | Status | Borrower | Loan Amount |
|---|---|---|---|
| Open | Salari Family Trust | $2,000,000 | |
| Closed | Salari Saeid | $548,250 | |
| Previous Owner | Salari Saeid | $553,000 | |
| Previous Owner | Jaber Lina | $230,000 |
Property History
| Date | Event | Price | Change | Sq Ft Price |
|---|---|---|---|---|
| 07/25/2014 07/25/14 | Sold | $330,000 | -12.0% | $169 / Sq Ft |
| 07/09/2014 07/09/14 | Pending | -- | -- | -- |
| 06/13/2014 06/13/14 | For Sale | $375,000 | -- | $192 / Sq Ft |
Tax History Compared to Growth
Tax History
| Year | Tax Paid | Tax Assessment Tax Assessment Total Assessment is a certain percentage of the fair market value that is determined by local assessors to be the total taxable value of land and additions on the property. | Land | Improvement |
|---|---|---|---|---|
| 2025 | $2,158 | $37,816 | -- | -- |
| 2024 | $2,110 | $36,015 | -- | -- |
| 2023 | $2,110 | $60,270 | $12,050 | $48,220 |
| 2022 | $2,009 | $51,270 | $10,250 | $41,020 |
| 2021 | $2,179 | $46,750 | $9,350 | $37,400 |
| 2020 | $2,159 | $38,260 | $7,650 | $30,610 |
| 2019 | $2,094 | $34,020 | $6,800 | $27,220 |
| 2018 | $2,046 | $29,070 | $5,810 | $23,260 |
| 2017 | $1,930 | $28,770 | $5,750 | $23,020 |
| 2016 | $1,892 | $31,880 | $6,370 | $25,510 |
| 2015 | $1,818 | $31,810 | $6,360 | $25,450 |
Agents Affiliated with this Home
-
Jerry Lenhart

Seller's Agent in 2014
Jerry Lenhart
West USA Realty
(480) 363-5139
12 in this area
13 Total Sales
-
K
Buyer's Agent in 2014
Kimberly Chestone
Montebello Fine Properties
Map
Source: Arizona Regional Multiple Listing Service (ARMLS)
MLS Number: 5131212
APN: 173-32-104
- 4830 N 72nd Way Unit VA
- 4747 N Scottsdale Rd Unit C4009
- 4747 N Scottsdale Rd Unit C4003
- 4745 N Scottsdale Rd Unit D3008
- 4745 N Scottsdale Rd Unit D3013
- 4836 N 72nd Way Unit 5D
- 4739 N Scottsdale Rd Unit 2002
- 4803 N Woodmere Fairway -- Unit 1003
- 4803 N Woodmere Fairway -- Unit 2006
- 7157 E Rancho Vista Dr Unit 2012
- 7157 E Rancho Vista Dr Unit 5004
- 7157 E Rancho Vista Dr Unit 1004
- 7157 E Rancho Vista Dr Unit 2005
- 7157 E Rancho Vista Dr Unit 3009
- 7157 E Rancho Vista Dr Unit 4001
- 7157 E Rancho Vista Dr Unit 3001
- 7157 E Rancho Vista Dr Unit 5003
- 7157 E Rancho Vista Dr Unit 6011
- 7157 E Rancho Vista Dr Unit 3006
- 4924 N 73rd St Unit 11
- 4809 N 72nd Way
- 4807 N 72nd Way
- 4805 N 72nd Way Unit A
- 4811 N 72nd Way Unit D
- 4801 N 72nd Way Unit VIIA
- 4803 N 72nd Way Unit B
- 4850 N 73rd St Unit 2
- 4826 N 73rd St Unit 11
- 4834 N 73rd St Unit 8
- 4850 N 73rd St Unit 11
- 4813 N 72nd Way
- 4815 N 72nd Way Unit 9B
- 4818 N 73rd St Unit 14
- 4820 N 73rd St
- 4830 N 73rd St Unit 10
- 4817 N 72nd Way Unit C
- 4812 N 73rd St Unit 17
- 4814 N 73rd St
- 4832 N 73rd St Unit 9
- 4819 N 72nd Way Unit D
