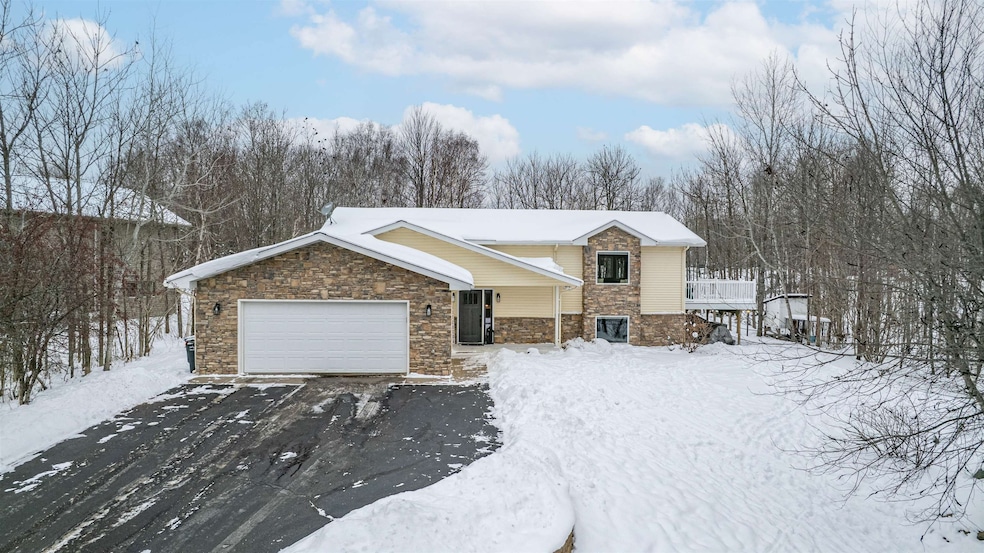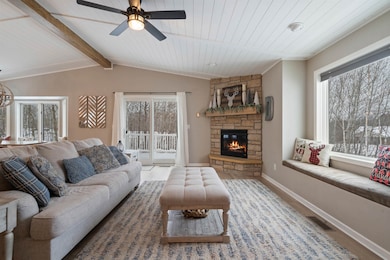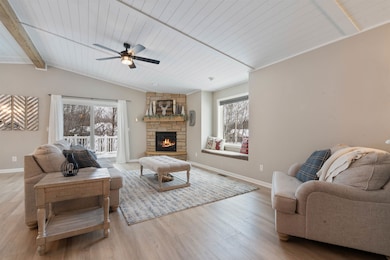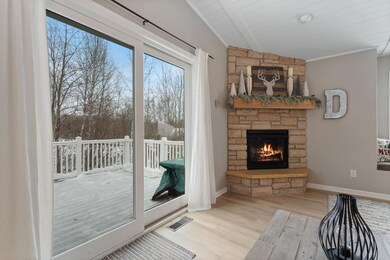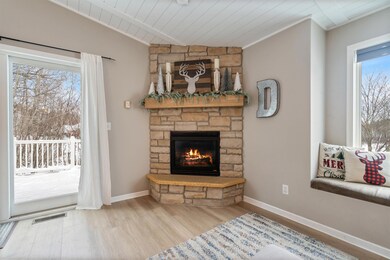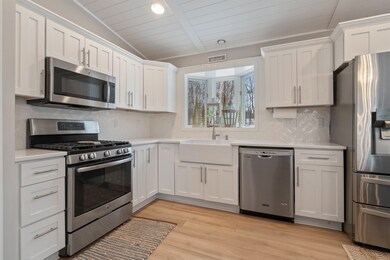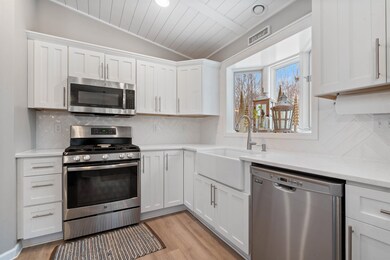4809 Oak Ridge Dr Duluth, MN 55811
Estimated payment $4,468/month
Highlights
- Deck
- Recreation Room
- Main Floor Primary Bedroom
- Hermantown Elementary School Rated A-
- Vaulted Ceiling
- 2 Fireplaces
About This Home
Welcome to this beautifully updated split-entry home set in a serene, semi-wooded setting—offering modern comfort, stylish finishes, and a layout designed for effortless living. The inviting stone-and-siding exterior sets the tone as you step into the bright, welcoming foyer that opens to an impressive main level with vaulted, wood-planked ceilings, an exposed beam, and abundant natural light. The living room features a cozy corner fireplace and a large picture window with built-in seating—your new favorite spot to unwind. The show-stopping kitchen and dining area blend beauty and function with a brand-new center island, stainless steel appliances, crisp white cabinetry, an amazing custom-built dining table, and a stunning wall of windows overlooking the private backyard. A newly added walk-in pantry offers exceptional storage and organization right off the kitchen. The main level includes two bedrooms, including a spacious private retreat complete with a walk-in closet and a luxurious ensuite featuring a walk-in shower and soaking tub. The fully finished lower level expands your living options with three additional bedrooms, another full bathroom—bringing the home to a total of three—and a fantastic laundry room straight out of a magazine, complete with a bonus laundry chute. A striking fireplace feature wall anchors the lower-level family room, creating yet another warm and inviting gathering space. Outside, you’ll enjoy a spacious yard equipped with a swing-set for play and a custom firepit area perfect for entertaining. With thoughtful updates throughout, a versatile floor plan, and a peaceful wooded backdrop just minutes from town, this home delivers the perfect blend of comfort, privacy, and modern living. A rare opportunity—don’t miss your chance to make this beautiful property yours.
Home Details
Home Type
- Single Family
Est. Annual Taxes
- $6,405
Year Built
- Built in 2004
Lot Details
- 0.5 Acre Lot
- Lot Dimensions are 179 x 203
- Property fronts a county road
- Street terminates at a dead end
Home Design
- Split Foyer
- Bi-Level Home
- Concrete Foundation
- Wood Frame Construction
- Vinyl Siding
- Stone Exterior Construction
Interior Spaces
- Woodwork
- Vaulted Ceiling
- Ceiling Fan
- 2 Fireplaces
- Living Room
- Combination Kitchen and Dining Room
- Recreation Room
- Utility Room
Kitchen
- Eat-In Kitchen
- Breakfast Bar
- Walk-In Pantry
- Range
- Microwave
- Dishwasher
- Trash Compactor
Bedrooms and Bathrooms
- 5 Bedrooms
- Primary Bedroom on Main
- Walk-In Closet
- Bathroom on Main Level
- 3 Full Bathrooms
- Soaking Tub
Laundry
- Laundry Room
- Dryer
- Washer
Finished Basement
- Basement Fills Entire Space Under The House
- Basement Window Egress
Parking
- 2 Car Attached Garage
- Garage Door Opener
Utilities
- Forced Air Heating and Cooling System
- Heating System Uses Natural Gas
- Gas Water Heater
Additional Features
- Air Exchanger
- Deck
Community Details
- No Home Owners Association
Listing and Financial Details
- Assessor Parcel Number 395-0044-00070
Map
Home Values in the Area
Average Home Value in this Area
Tax History
| Year | Tax Paid | Tax Assessment Tax Assessment Total Assessment is a certain percentage of the fair market value that is determined by local assessors to be the total taxable value of land and additions on the property. | Land | Improvement |
|---|---|---|---|---|
| 2024 | $6,434 | $472,900 | $78,800 | $394,100 |
| 2023 | $6,434 | $444,900 | $59,800 | $385,100 |
| 2022 | $5,440 | $390,500 | $58,600 | $331,900 |
| 2021 | $5,254 | $348,500 | $57,400 | $291,100 |
| 2020 | $5,442 | $345,700 | $54,600 | $291,100 |
| 2019 | $5,062 | $350,100 | $67,300 | $282,800 |
| 2018 | $4,772 | $333,800 | $57,600 | $276,200 |
| 2017 | $4,692 | $317,200 | $57,700 | $259,500 |
| 2016 | $4,252 | $311,500 | $55,400 | $256,100 |
| 2015 | $4,040 | $278,400 | $51,500 | $226,900 |
| 2014 | $4,020 | $278,400 | $51,500 | $226,900 |
Property History
| Date | Event | Price | List to Sale | Price per Sq Ft | Prior Sale |
|---|---|---|---|---|---|
| 12/03/2025 12/03/25 | For Sale | $750,000 | +112.8% | $253 / Sq Ft | |
| 08/21/2015 08/21/15 | Sold | $352,500 | 0.0% | $119 / Sq Ft | View Prior Sale |
| 07/20/2015 07/20/15 | Pending | -- | -- | -- | |
| 04/10/2015 04/10/15 | For Sale | $352,500 | -- | $119 / Sq Ft |
Purchase History
| Date | Type | Sale Price | Title Company |
|---|---|---|---|
| Warranty Deed | $352,500 | Stewart Title | |
| Warranty Deed | $51,900 | National Title Duluth Inc |
Mortgage History
| Date | Status | Loan Amount | Loan Type |
|---|---|---|---|
| Open | $334,875 | New Conventional |
Source: Lake Superior Area REALTORS®
MLS Number: 6123091
APN: 395004400070
- 3907 Merganser Dr
- 3959 Peyton Ln
- 3947 Haines Rd
- 3943 Haines Rd
- 38xx Haines Rd
- 3817 Stebner Rd
- 3815 Stebner Rd
- xxx Maple Grove Rd
- xxx Lot 5 Getchell Rd
- xxx Lot 3 Getchell Rd
- xxx Lot 2 Getchell Rd
- xxx Lot 1 Getchell Rd
- 4319 Decker Rd
- 4993 Maple Grove Rd
- 5014 Maple Grove Rd
- 3310 Decker Rd
- xxx Chambersburg Ave
- 1633 Maple Grove Rd
- 1621 Maple Grove Rd
- xxx Lavaque Rd Unit 4271 Lavaque Rd
- 4050 Haines Rd
- 4122 Meadow Pkwy
- 4710 Matterhorn Cir
- 4736-4746 Matterhorn Cir
- 1408 Maple Grove Rd
- 1306 Maple Grove Rd
- 2534 Harvey St
- 4877 W Arrowhead Rd
- 4880 Miller Trunk Hwy
- 3425 Eischen Ct
- 330 Plum St
- 2328 1/2 W 6th St Unit .5
- 2427 W 4th St
- 2338 Rice Lake Rd
- 524 N Oak Bend Dr
- 2025 W 4th St Unit 2025 A
- 510 Boulder Dr
- 510 N 40th Ave W
- 801-901 Boulder Dr
- 220-226 Pecan Ave
