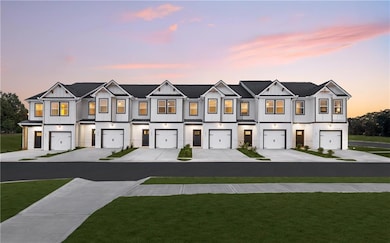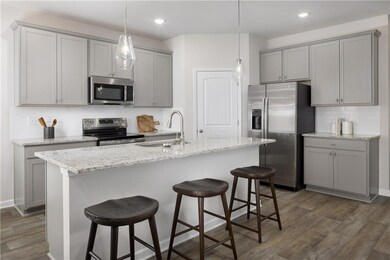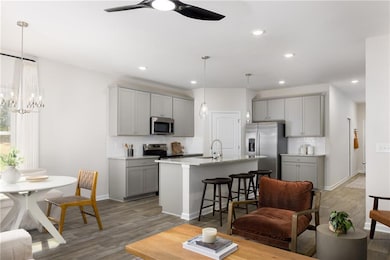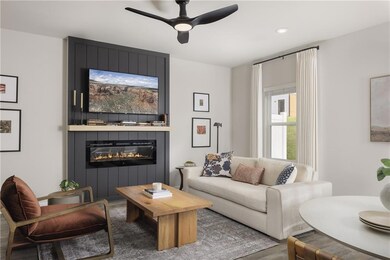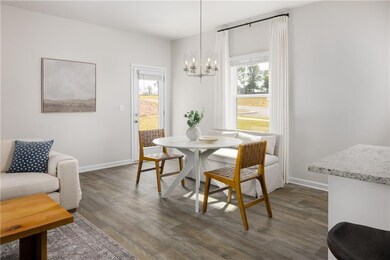4809 Orchard Grove Way Unit 170 Gainesville, GA 30504
Estimated payment $2,122/month
Highlights
- New Construction
- Craftsman Architecture
- Community Pool
- View of Trees or Woods
- Property is near public transit
- Ceiling height of 9 feet on the lower level
About This Home
Includes Fridge/Washer/Dryer ***MODEL HOME SHOWN*** LIMITED TIME Financing Incentive: 2.99% interest rate plus closing cost contributions available for buyers on select homes closing by October 31. Ask Agent about 4.99% 30-Year Fixed available for buyers on select homes closing by December 31st. Welcome to The Grove at Mundy Mill by Dream Finders Homes, a modern townhome community in Gainesville, Georgia. Conveniently located just one mile from I-985, this community offers easy access to Lake Lanier, downtown Gainesville, and major highways, combining the best of location and lifestyle. The Grove at Mundy Mill features spacious 3- and 4-bedroom, 2.5-bathroom townhomes with approximately 1,600 square feet of living space. The floor plans boast 9-foot ceilings on the main level and hard surface flooring throughout. The family room includes a recessed fireplace and smart ceiling fan. The kitchen is designed for modern living with a large granite island, pull-out faucet, cup wash station, pendant lighting, and ample cabinet space. The spa-inspired owner’s bathroom offers high-end finishes such as a freestanding tub, smart toilet, vessel sinks, rain head shower with bench, and LED mirrors with Wi-Fi and defroster. Secondary bathrooms feature granite countertops and rain head showers. All homes include full blinds, smart home technology with a smart home panel and smart thermostat, a UV HVAC air purification system for improved indoor air quality, and garages pre-wired for electric vehicle charging stations. All homes come with 1 and 10 Year Warranties.
Townhouse Details
Home Type
- Townhome
Year Built
- Built in 2025 | New Construction
Lot Details
- Property fronts a private road
- Two or More Common Walls
- Wood Fence
- Landscaped
- Garden
- Back Yard
HOA Fees
- $120 Monthly HOA Fees
Parking
- Attached Garage
- Driveway
Home Design
- Craftsman Architecture
- Cement Siding
- Brick Front
Interior Spaces
- Double Vanity
- Ceiling height of 9 feet on the lower level
- Factory Built Fireplace
- Decorative Fireplace
- Fireplace Features Blower Fan
- Electric Fireplace
- Double Pane Windows
- Insulated Windows
- Window Treatments
- Entrance Foyer
- Views of Woods
- Attic Fan
- Smart Home
- Laundry on upper level
Kitchen
- Electric Cooktop
- Dishwasher
- Disposal
Flooring
- Carpet
- Luxury Vinyl Tile
- Vinyl
Outdoor Features
- Patio
- Rain Gutters
Location
- Property is near public transit
- Property is near schools
- Property is near shops
Schools
- Centennial Arts Academy Elementary School
- Gainesville High School
Utilities
- Forced Air Zoned Heating System
- Underground Utilities
- 220 Volts
- Electric Water Heater
- Cable TV Available
Community Details
Overview
- 202 Units
Recreation
- Community Pool
Security
- Carbon Monoxide Detectors
- Fire and Smoke Detector
Map
Home Values in the Area
Average Home Value in this Area
Property History
| Date | Event | Price | List to Sale | Price per Sq Ft |
|---|---|---|---|---|
| 12/19/2025 12/19/25 | Pending | -- | -- | -- |
| 12/11/2025 12/11/25 | Price Changed | $319,990 | -1.8% | $200 / Sq Ft |
| 10/13/2025 10/13/25 | Price Changed | $325,990 | -4.1% | $204 / Sq Ft |
| 09/26/2025 09/26/25 | Price Changed | $339,990 | +7.9% | $212 / Sq Ft |
| 09/16/2025 09/16/25 | Price Changed | $314,990 | -4.5% | $197 / Sq Ft |
| 07/24/2025 07/24/25 | Price Changed | $329,990 | -2.9% | $206 / Sq Ft |
| 07/09/2025 07/09/25 | Price Changed | $339,990 | -1.7% | $212 / Sq Ft |
| 05/30/2025 05/30/25 | For Sale | $345,990 | -- | $216 / Sq Ft |
Source: First Multiple Listing Service (FMLS)
MLS Number: 7588889
- 4828 Orchard Grove Way Unit 177
- 4809 Orchard Grove Way
- 4801 Orchard Way Unit 168
- 2881 Florence Dr Unit 2881
- 2849 Florence Dr Unit 2849
- 2905 Florence Dr
- 3644 Maple Forge Ln
- 2826 Fox Wood Ln
- 3111 Gould Rd
- 3533 McEver Rd
- 6775 Browns Bridge Rd
- 3704 Cherry Grove Rd SW
- 3632 Prospect Point Dr
- 3044 Browns Bridge Rd
- 3981 Bloomfield Way SW
- 3176 Willow Creek Dr SW
- 3180 Willow Creek Dr SW
- 4501 Silver Oak Dr SW
- 3766 Cresswind Pkwy SW
- 4474 Big Rock Ridge Trail

