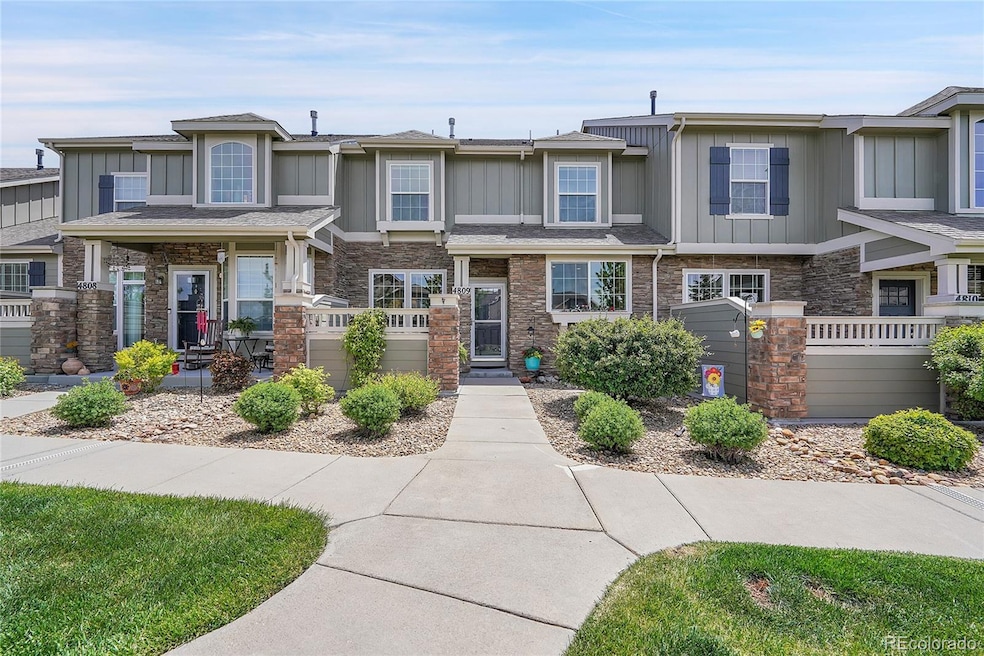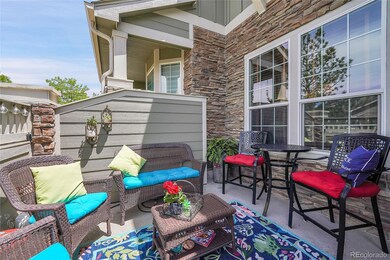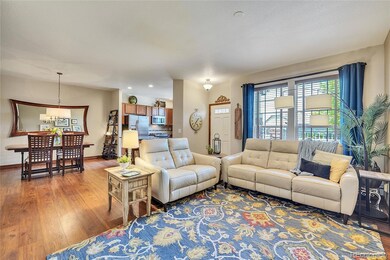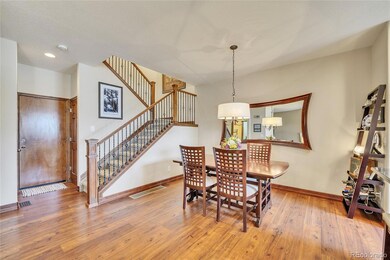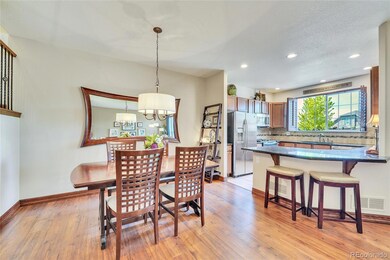
4809 Raven Run Broomfield, CO 80023
North Broomfield NeighborhoodEstimated Value: $579,223 - $593,000
Highlights
- No Units Above
- Located in a master-planned community
- Mountain View
- Coyote Ridge Elementary School Rated A-
- Open Floorplan
- Clubhouse
About This Home
As of July 2024Most furnishings included with purchase at no additional cost! Wildgrass - a premier master planned community w/miles of walking/bike trails, 2 community pools, tennis courts, parks w/playgrounds & views from the property & throughout the neighborhood! This Stunning townhome has 3 bedrooms (2 are primary bedrooms!) & 3 full bathrooms on the second floor! The main floor is complete with newer hardwood flooring seamlessly connecting the kitchen w/breakfast bar, dining area, living room & powder/laundry room! The partially finished basement is the perfect flex room! This space could easily be a 4th bedroom, an exercise room, a crafts/project area, an office for the remote employee or student, a 2nd TV/Family/Rec Room or any combination thereof! This light, bright & very clean perfectly kept home with mountain views is loaded with upgrades throughout! The most noteable structural upgrade is the beautiful 2nd primary bedroom, bathroom & walk in closet...very rare! The new floor coating in the oversized attached 2 car garage is going to make you smile! Storage shelving & additional space on the side of garage gives you the room needed for bikes, garbage cans etc.. The outdoor living consists of a cozy front patio that is very private & just terrific for summer BBQ's with family & friends! The beautiful oversized pool & lounge area dedicated to just the townhome community is literally steps away from this unit! Lots of extra parking for guests! The 2nd (main) pool & clubhouse are available to everyone living in Wildgrass! This location is really terrific for anyone needing to get to Boulder, Denver or the airport with easy access to E-470, I-25, 287 or Highway 7! Shopping, Restaurants, Coffee Shops, Filling Stations...so close! HOA includes water/sewer, trash, snow removal, all landscaping/grass mowing & exterior building maintenance! This is the perfect home for the lock-n-leave lifestyle or for someone that just doesn't want the responsibility of caring for the exterior!
Last Agent to Sell the Property
MB Home Delivery LLC Brokerage Phone: 303-587-0043 License #040007907 Listed on: 05/25/2024
Townhouse Details
Home Type
- Townhome
Est. Annual Taxes
- $5,118
Year Built
- Built in 2007 | Remodeled
Lot Details
- No Units Above
- No Units Located Below
- Two or More Common Walls
- West Facing Home
HOA Fees
Parking
- 2 Car Attached Garage
- Parking Storage or Cabinetry
- Dry Walled Garage
- Epoxy
Home Design
- Contemporary Architecture
- Frame Construction
- Composition Roof
- Wood Siding
- Stone Siding
Interior Spaces
- 2-Story Property
- Open Floorplan
- High Ceiling
- Double Pane Windows
- Window Treatments
- Mountain Views
Kitchen
- Oven
- Microwave
- Dishwasher
- Granite Countertops
- Disposal
Flooring
- Wood
- Linoleum
- Tile
Bedrooms and Bathrooms
- 3 Bedrooms
- Walk-In Closet
Laundry
- Laundry in unit
- Dryer
- Washer
Finished Basement
- Partial Basement
- Sump Pump
- Stubbed For A Bathroom
Home Security
Schools
- Coyote Ridge Elementary School
- Westlake Middle School
- Legacy High School
Utilities
- Forced Air Heating and Cooling System
- 220 Volts
- 110 Volts
- Natural Gas Connected
- Gas Water Heater
- High Speed Internet
- Phone Available
- Cable TV Available
Additional Features
- Patio
- Ground Level
Listing and Financial Details
- Exclusions: Sellers Personal Belongings, oil/gas & mineral rights.
- Assessor Parcel Number R8861799
Community Details
Overview
- Association fees include insurance, ground maintenance, maintenance structure, recycling, sewer, snow removal, trash, water
- Wildgrass Master Association, Phone Number (303) 420-4433
- Wildgrass Townhome Association, Phone Number (303) 420-4433
- Wildgrass Subdivision
- Located in a master-planned community
- Community Parking
Amenities
- Clubhouse
Recreation
- Tennis Courts
- Community Playground
- Community Pool
- Park
- Trails
Pet Policy
- Pets Allowed
Security
- Carbon Monoxide Detectors
- Fire and Smoke Detector
Ownership History
Purchase Details
Home Financials for this Owner
Home Financials are based on the most recent Mortgage that was taken out on this home.Purchase Details
Purchase Details
Purchase Details
Home Financials for this Owner
Home Financials are based on the most recent Mortgage that was taken out on this home.Similar Homes in Broomfield, CO
Home Values in the Area
Average Home Value in this Area
Purchase History
| Date | Buyer | Sale Price | Title Company |
|---|---|---|---|
| Carr Robert T | $575,000 | None Listed On Document | |
| The Hill Family Trust | -- | None Available | |
| Malott Noelle A | $293,000 | Heritage Title | |
| Weller Jason M | $249,997 | Land Title Guarantee Company |
Mortgage History
| Date | Status | Borrower | Loan Amount |
|---|---|---|---|
| Open | Carr Robert T | $460,000 | |
| Previous Owner | Weller Jason M | $224,250 | |
| Previous Owner | Weller Jason M | $199,900 |
Property History
| Date | Event | Price | Change | Sq Ft Price |
|---|---|---|---|---|
| 07/24/2024 07/24/24 | Sold | $575,000 | 0.0% | $261 / Sq Ft |
| 05/25/2024 05/25/24 | Price Changed | $575,000 | -4.2% | $261 / Sq Ft |
| 05/25/2024 05/25/24 | For Sale | $600,000 | -- | $273 / Sq Ft |
Tax History Compared to Growth
Tax History
| Year | Tax Paid | Tax Assessment Tax Assessment Total Assessment is a certain percentage of the fair market value that is determined by local assessors to be the total taxable value of land and additions on the property. | Land | Improvement |
|---|---|---|---|---|
| 2025 | $4,214 | $38,600 | $8,040 | $30,560 |
| 2024 | $4,214 | $36,750 | $7,610 | $29,140 |
| 2023 | $5,118 | $41,950 | $8,690 | $33,260 |
| 2022 | $4,410 | $30,210 | $6,260 | $23,950 |
| 2021 | $4,545 | $31,080 | $6,440 | $24,640 |
| 2020 | $4,366 | $29,610 | $6,080 | $23,530 |
| 2019 | $4,368 | $29,810 | $6,120 | $23,690 |
| 2018 | $4,080 | $27,030 | $5,400 | $21,630 |
| 2017 | $3,796 | $29,890 | $5,970 | $23,920 |
| 2016 | $3,521 | $24,580 | $3,980 | $20,600 |
| 2015 | $3,521 | $23,650 | $3,980 | $19,670 |
| 2014 | $3,507 | $23,650 | $3,980 | $19,670 |
Agents Affiliated with this Home
-
Paul Deakin

Seller's Agent in 2024
Paul Deakin
MB Home Delivery LLC
(303) 648-2055
3 in this area
46 Total Sales
-
Dave Sutton

Buyer's Agent in 2024
Dave Sutton
Porchlight RE Group-Boulder
(303) 926-0311
1 in this area
27 Total Sales
Map
Source: REcolorado®
MLS Number: 6590980
APN: 1573-18-2-20-085
- 4822 Raven Run
- 4887 Raven Run
- 4795 Raven Run
- 4746 Raven Run
- 4742 Raven Run
- 4739 Raven Run
- 4784 Raven Run
- 4727 Raven Run
- 4421 Tanager Trail
- 5033 Silver Feather Way
- 4810 Mountain Gold Run
- 4444 Fireweed Trail
- 14958 Wistera Way
- 14669 Eagle River Run
- 14675 Golden Eagle Run
- 3891 W 149th Ave
- 14620 Prairie Sky Ln
- 4910 Crimson Star Dr
- 3436 W 154th Ave
- 3439 W 154th Ave
