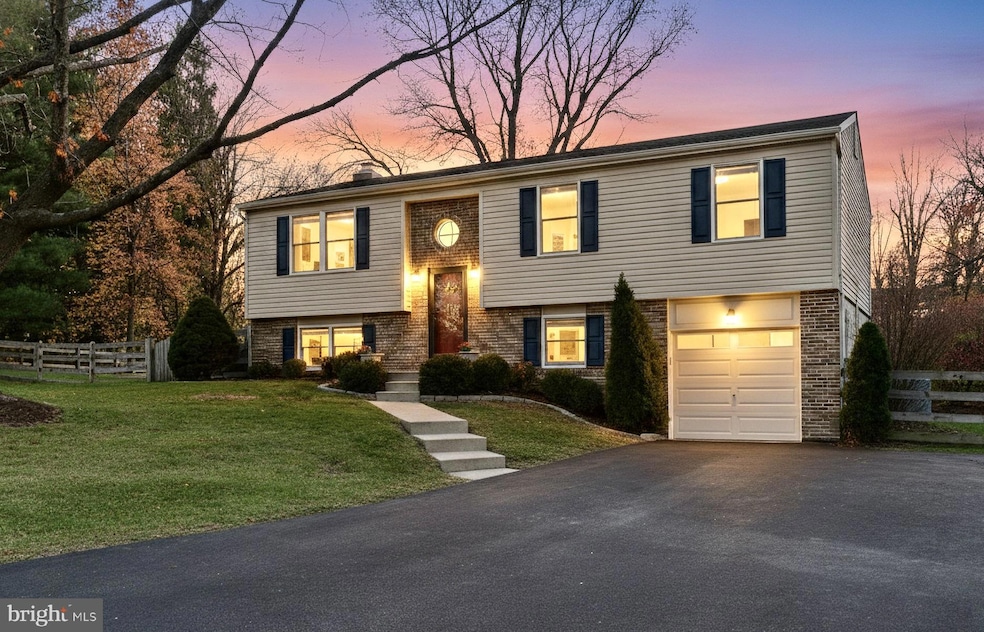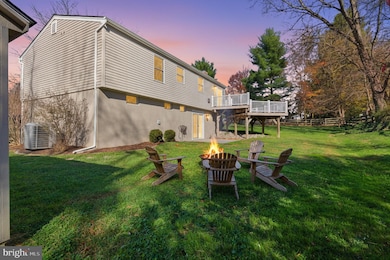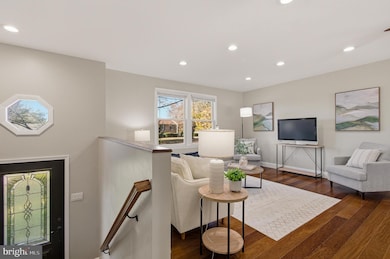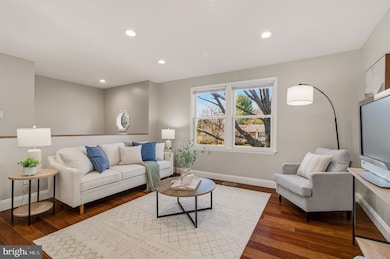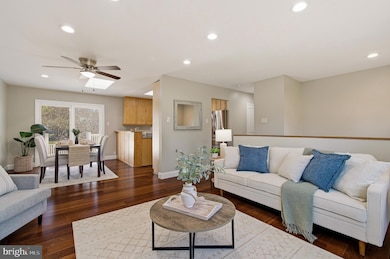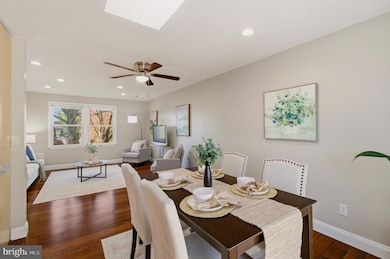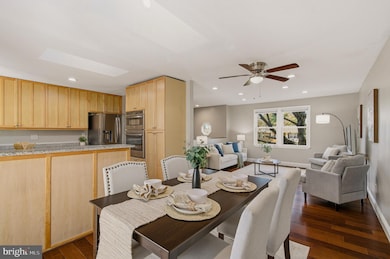4809 Red Hill Way Ellicott City, MD 21043
Estimated payment $4,173/month
Highlights
- Very Popular Property
- View of Trees or Woods
- Deck
- Phelps Luck Elementary School Rated A-
- 0.46 Acre Lot
- Wood Flooring
About This Home
This beautifully updated home is sure to impress! Situated on an excellent lot with a large fenced in backyard, a harmonious blend of modern upgrades and timeless charm, 4809 Red Hill Way is truly a special find in Brampton Hills, one of the most sought-after communities in Ellicott City. Step inside where you are greeted with pristine hardwood floors and feel right at home in the cozy living area filled with natural light that floods the space through two beautiful skylights, enhancing the home's warm and welcoming feel. The heart of the home, the kitchen, has been updated to include stainless steel appliances, induction cooktop, 42-inch cabinets and granite countertops, making meal prep a breeze. The spacious maintenance free deck is perfect for outdoor dining and relaxation, conveniently located just off the dining area. The main level also features an expansive primary suite including a recently updated en suite bath with exceptional tile work. An additional two bedrooms and a second bath, which enjoys lots of natural light thanks to a solar tube, complete this level. The lower level of this split foyer home offers a warm and inviting retreat, featuring a spacious family room anchored by a cozy fireplace, perfect for gatherings or relaxed evenings. This level also includes a convenient bedroom and a half bath, providing privacy and comfort for guests or family members. The laundry room adds functionality, making everyday chores a breeze. A large closet offers ample storage space, keeping your belongings organized and easily accessible. Plus, with a walkout to the backyard, you can enjoy seamless indoor-outdoor living, making it ideal for entertaining or simply enjoying the serene outdoor space. The property features an expansive lot, providing ample outdoor space for various activities. Whether you're hosting a summer barbecue or simply relaxing, the deck and patio offer a refreshing retreat, making it an ideal spot for leisure and entertainment. This home is more than just a residence; it's a backdrop for creating cherished memories. Experience the perfect blend of modern convenience and timeless charm at 4809 Red Hill Way.
Listing Agent
(443) 878-9919 bryan.bartlett@cbmove.com Compass License #658593 Listed on: 11/20/2025

Open House Schedule
-
Thursday, November 20, 20253:00 to 5:00 pm11/20/2025 3:00:00 PM +00:0011/20/2025 5:00:00 PM +00:00Add to Calendar
Home Details
Home Type
- Single Family
Est. Annual Taxes
- $7,719
Year Built
- Built in 1983
Lot Details
- 0.46 Acre Lot
- Split Rail Fence
- Landscaped
- Back Yard Fenced and Front Yard
- Property is zoned R20
Parking
- 1 Car Attached Garage
- 4 Driveway Spaces
- Front Facing Garage
- Garage Door Opener
Property Views
- Woods
- Garden
Home Design
- Split Foyer
- Brick Exterior Construction
- Permanent Foundation
- Architectural Shingle Roof
- Vinyl Siding
Interior Spaces
- Property has 2 Levels
- Ceiling Fan
- Skylights
- Recessed Lighting
- Wood Burning Fireplace
- Screen For Fireplace
- Fireplace Mantel
- Double Pane Windows
- Window Screens
- Sliding Doors
- Family Room Off Kitchen
- Living Room
- Dining Room
- Finished Basement
- Walk-Out Basement
- Storm Doors
Kitchen
- Built-In Self-Cleaning Oven
- Cooktop
- ENERGY STAR Qualified Refrigerator
- Ice Maker
- ENERGY STAR Qualified Dishwasher
- Disposal
Flooring
- Wood
- Carpet
Bedrooms and Bathrooms
Laundry
- Laundry Room
- Dryer
- Washer
Eco-Friendly Details
- Energy-Efficient Exposure or Shade
- Energy-Efficient HVAC
- Energy-Efficient Lighting
Outdoor Features
- Deck
- Patio
Schools
- Ellicott Mills Middle School
- Howard High School
Utilities
- Central Air
- Heat Pump System
- Vented Exhaust Fan
- Electric Water Heater
- Municipal Trash
Community Details
- No Home Owners Association
- Brampton Hills Subdivision
Listing and Financial Details
- Tax Lot 3
- Assessor Parcel Number 1402283115
Map
Home Values in the Area
Average Home Value in this Area
Tax History
| Year | Tax Paid | Tax Assessment Tax Assessment Total Assessment is a certain percentage of the fair market value that is determined by local assessors to be the total taxable value of land and additions on the property. | Land | Improvement |
|---|---|---|---|---|
| 2025 | $7,246 | $492,567 | $0 | $0 |
| 2024 | $7,246 | $461,433 | $0 | $0 |
| 2023 | $6,638 | $430,300 | $209,500 | $220,800 |
| 2022 | $6,322 | $411,067 | $0 | $0 |
| 2021 | $5,769 | $391,833 | $0 | $0 |
| 2020 | $5,769 | $372,600 | $166,500 | $206,100 |
| 2019 | $5,536 | $356,367 | $0 | $0 |
| 2018 | $5,016 | $340,133 | $0 | $0 |
| 2017 | $4,775 | $323,900 | $0 | $0 |
| 2016 | -- | $315,467 | $0 | $0 |
| 2015 | -- | $307,033 | $0 | $0 |
| 2014 | -- | $298,600 | $0 | $0 |
Property History
| Date | Event | Price | List to Sale | Price per Sq Ft | Prior Sale |
|---|---|---|---|---|---|
| 11/20/2025 11/20/25 | For Sale | $669,900 | +61.8% | $357 / Sq Ft | |
| 07/26/2016 07/26/16 | Sold | $414,000 | -5.9% | $234 / Sq Ft | View Prior Sale |
| 06/11/2016 06/11/16 | Pending | -- | -- | -- | |
| 05/21/2016 05/21/16 | Price Changed | $440,000 | -2.2% | $249 / Sq Ft | |
| 03/31/2016 03/31/16 | For Sale | $450,000 | -- | $255 / Sq Ft |
Purchase History
| Date | Type | Sale Price | Title Company |
|---|---|---|---|
| Deed | $414,000 | Advantage Title Company | |
| Deed | $165,000 | -- | |
| Deed | $163,000 | -- |
Mortgage History
| Date | Status | Loan Amount | Loan Type |
|---|---|---|---|
| Previous Owner | $130,000 | No Value Available |
Source: Bright MLS
MLS Number: MDHW2061762
APN: 02-283115
- 4718 Bounty Ct
- 8333 Grove Angle Rd
- 0 Ashley Ct
- 4701 Hale Haven Dr
- 4544 Stonecrest Dr
- 4739 Bates Dr
- 8325 Grove Angle Rd
- 8591 Autumn Harvest
- 8433 Jopenda Dr
- 4902 Worthington Way
- 4953 Lee Farm Ct
- 4518 Haywagon Way
- 4649 Dapple Ct
- 8315 Saddle Ridge Terrace
- 8866 Goose Landing Cir
- 8382 Glenmar Rd
- 8301 Elko Dr
- 4615 -B Crossing Ct
- 8103 Calla Lilly Dr Unit 39
- 8115 Yellow Pine Dr Unit L
- 4659 Montgomery Rd Unit 2
- 4725 Salterforth Place
- 4739 Bates Dr
- 4928 Lee Farm Ct
- 8870 Columbia 100 Pkwy
- 8928 Dawson Manor Dr
- 8890 Montjoy Place
- 4810 Circling Hunter Dr
- 8523 Pine Run Ct
- 4513 Bathgate Ct
- 4409 Charles Vaughan Ct
- 4615 -B Crossing Ct
- 8223 Edge Hill Ln
- 4214 College Ave
- 5505 Waterloo Rd
- 8401 Oakton Ln
- 4836 Montgomery Rd
- 8388 Montgomery Run Rd Unit I
- 4018 Tiber Falls Dr
- 8385 Montgomery Run Rd Unit B
