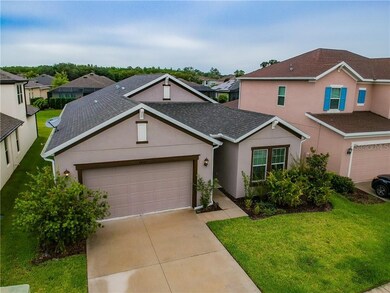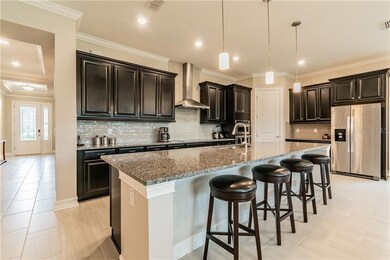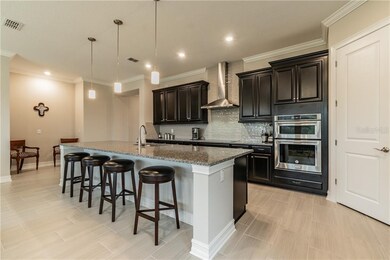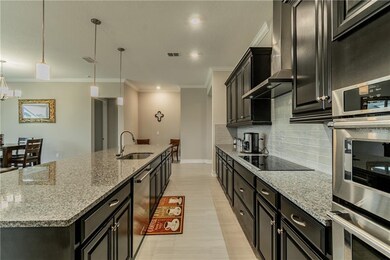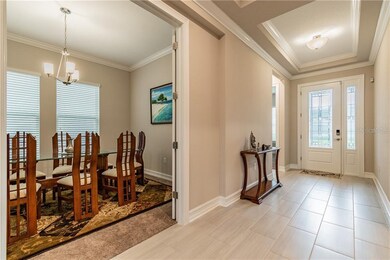
4809 Rolling Greene Dr Wesley Chapel, FL 33543
Country Walk NeighborhoodEstimated Value: $477,248 - $523,000
Highlights
- Open Floorplan
- Contemporary Architecture
- Stone Countertops
- Clubhouse
- High Ceiling
- Community Pool
About This Home
As of September 2020Welcome to the desirable Country Walk Community! This home is BETTER THAN NEW and BACK ON THE MARKET with a BIG PRICE
REDUCTION!! Brand new homes are going for at least $50,000+ more! THIS HOME IS MOVE IN READY!! Hurry and come see!!
The upgrades throughout are like no other… CUSTOM tray ceilings, CROWN MOLDING, 42-inch ESPRESSO cabinets with SUBWAY
TILE BACKSPLASH and a large walk-in pantry, a BEAUTIFUL, LARGE, EXTENDED GRANITE KITCHEN ISLAND,
stainless steel appliances, recess lighting and so much more to appreciate! Just an ABSOLUTE GORGEOUS HOME, 3
bedrooms / 3 bathrooms, with an additional flex room with double doors that can be used as a formal dining room, den,
or office and over 2200 heated sq ft of living space. This home was built in 2018 with a great OPEN FLOOR PLAN and HIGH
CEILINGS throughout that are so grand and refreshing!! The master bedroom is SPACIOUS, along with the master bathroom
with dual vanity sinks and a HUGE master closet to die for! Also included is a new security system, a water softener
system, and an irrigation system. This is an energy-efficient home too! Saving you BIG $$$$ on utilities! DEAL OR
DEAL!? The amenities include the clubhouse, TWO community pools, playgrounds, basketball and tennis courts, and a
soccer field - all included in a low quarterly HOA fee. Please verify all data, measurements, and HOA rules and
regulations. YOU DEFINITELY WANT TO PUT THIS HOME ON THE TOP OF YOUR LIST!
Last Agent to Sell the Property
Tanika Lynn
License #3374558 Listed on: 07/23/2020

Home Details
Home Type
- Single Family
Est. Annual Taxes
- $4,192
Year Built
- Built in 2018
Lot Details
- 5,750 Sq Ft Lot
- South Facing Home
- Irrigation
- Property is zoned MPUD
HOA Fees
- $40 Monthly HOA Fees
Parking
- 2 Car Attached Garage
Home Design
- Contemporary Architecture
- Slab Foundation
- Shingle Roof
- Block Exterior
- Stucco
Interior Spaces
- 2,264 Sq Ft Home
- 1-Story Property
- Open Floorplan
- Crown Molding
- Tray Ceiling
- High Ceiling
- Ceiling Fan
- Blinds
- Sliding Doors
- Den
Kitchen
- Range with Range Hood
- Recirculated Exhaust Fan
- Microwave
- Dishwasher
- Stone Countertops
- Solid Wood Cabinet
Flooring
- Carpet
- Tile
Bedrooms and Bathrooms
- 3 Bedrooms
- Split Bedroom Floorplan
- Walk-In Closet
- 3 Full Bathrooms
Laundry
- Laundry Room
- Dryer
- Washer
Outdoor Features
- Rain Gutters
Schools
- Double Branch Elementary School
- Thomas E Weightman Middle School
- Wesley Chapel High School
Utilities
- Central Heating and Cooling System
- Water Softener
- Cable TV Available
Listing and Financial Details
- Down Payment Assistance Available
- Visit Down Payment Resource Website
- Tax Lot 37
- Assessor Parcel Number 16-26-20-0120-00000-0370
- $1,803 per year additional tax assessments
Community Details
Overview
- Association fees include community pool, pool maintenance, recreational facilities
- Country Walk Association
- Visit Association Website
- Built by Meritage Homes
- Country Walk Increment C Ph 02 Subdivision
- The community has rules related to deed restrictions
Amenities
- Clubhouse
Recreation
- Tennis Courts
- Community Playground
- Community Pool
Ownership History
Purchase Details
Home Financials for this Owner
Home Financials are based on the most recent Mortgage that was taken out on this home.Purchase Details
Home Financials for this Owner
Home Financials are based on the most recent Mortgage that was taken out on this home.Similar Homes in Wesley Chapel, FL
Home Values in the Area
Average Home Value in this Area
Purchase History
| Date | Buyer | Sale Price | Title Company |
|---|---|---|---|
| Torres Christy | $328,000 | Associated Attorney Ttl & Cl | |
| Fantasia Giuliocostadino | $298,000 | Carefree Title Agency Inc |
Mortgage History
| Date | Status | Borrower | Loan Amount |
|---|---|---|---|
| Open | Torres Christy | $262,000 | |
| Previous Owner | Fantasia Giuliocostadino | $238,400 |
Property History
| Date | Event | Price | Change | Sq Ft Price |
|---|---|---|---|---|
| 09/11/2020 09/11/20 | Sold | $328,000 | -2.1% | $145 / Sq Ft |
| 08/10/2020 08/10/20 | Pending | -- | -- | -- |
| 07/23/2020 07/23/20 | For Sale | $335,000 | -- | $148 / Sq Ft |
Tax History Compared to Growth
Tax History
| Year | Tax Paid | Tax Assessment Tax Assessment Total Assessment is a certain percentage of the fair market value that is determined by local assessors to be the total taxable value of land and additions on the property. | Land | Improvement |
|---|---|---|---|---|
| 2024 | $6,646 | $309,980 | -- | -- |
| 2023 | $6,388 | $296,350 | $50,645 | $245,705 |
| 2022 | $5,869 | $287,720 | $0 | $0 |
| 2021 | $5,698 | $279,342 | $39,788 | $239,554 |
| 2020 | $6,161 | $262,211 | $29,195 | $233,016 |
| 2019 | $6,162 | $259,922 | $29,195 | $230,727 |
| 2018 | $2,233 | $28,645 | $28,645 | $0 |
| 2017 | $2,242 | $28,645 | $28,645 | $0 |
| 2016 | $2,249 | $28,645 | $28,645 | $0 |
| 2015 | $2,259 | $28,645 | $28,645 | $0 |
| 2014 | $2,251 | $28,645 | $28,645 | $0 |
Agents Affiliated with this Home
-

Seller's Agent in 2020
Tanika Lynn
(954) 890-2186
1 in this area
29 Total Sales
-
Eric Bade

Buyer's Agent in 2020
Eric Bade
FUTURE HOME REALTY INC
(813) 310-3254
1 in this area
23 Total Sales
Map
Source: Stellar MLS
MLS Number: T3255357
APN: 16-26-20-0120-00000-0370
- 4839 Pointe O Woods Dr
- 4735 Rolling Green Dr
- 30647 Walker Cup Place
- 4916 Rolling Green Dr
- 4810 Diamonds Palm Loop
- 30425 Pecan Valley Loop
- 4690 Coachford Dr
- 30868 Kelmin Terrace
- 26545 Calle Ln
- 30817 Pumpkin Ridge Dr
- 30816 Pumpkin Ridge Dr
- 4725 Royal Birkdale Way
- 30619 White Bird Ave
- 4639 Garofalo Rd
- 30314 Fairway Dr
- 4250 Warwick Hills Dr
- 30814 Veridian Way
- 4574 Freccia Loop
- 30247 Fairway Dr
- 30752 Veridian Way
- 4809 Rolling Greene Dr
- 4813 Rolling Green Dr
- 4803 Rolling Green Dr
- 4817 Rolling Green Dr
- 4767 Rolling Green Dr
- 4800 Rolling Green Dr
- 4823 Rolling Green Dr
- 4763 Rolling Green Dr
- 4804 Rolling Green Dr
- 4810 Rolling Green Dr
- 4814 Rolling Greene Dr
- 4827 Rolling Green Dr
- 4766 Rolling Green Dr
- 4818 Rolling Green Dr
- 4766 Rolling Greene Dr
- 4766 Rolling Green Dr
- 4838 Pointe O Woods Dr
- 4856 Pointe O Woods Dr
- 4762 Rolling Greene Dr
- 4850 Point o Woods Dr

