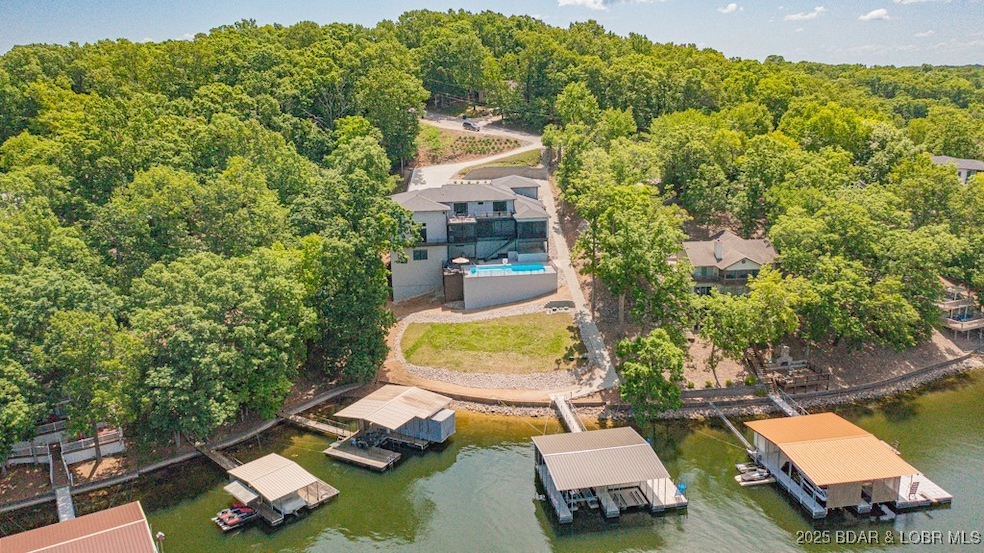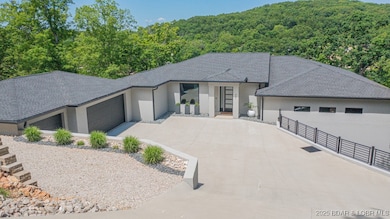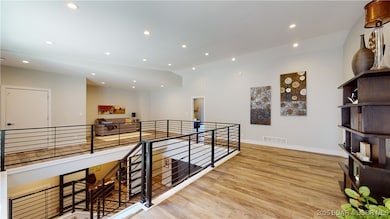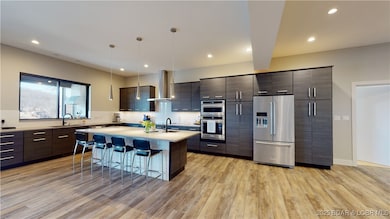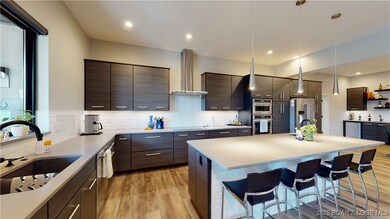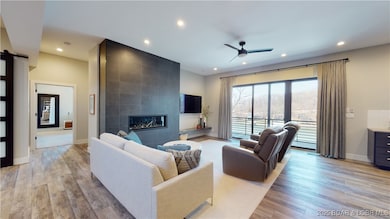
481 Comanche Rd Village of Four Seasons, MO 65049
Estimated payment $12,807/month
Highlights
- Lake Front
- Deck
- Vaulted Ceiling
- Outdoor Pool
- Contemporary Architecture
- Built-In Double Oven
About This Home
MOTIVATED SELLER.....HOME IN HORSESHOE BEND HAS POTENTIAL TO BE VACATION RENTED.....CUSTOM BUILT HOME with thought & detail to layout & appointments by a Designer. One of kind home that offers 4 En-Suites, an Office, Bonus Room w/ 1/2 Bathroom, and space to add Additional Bed Rooms, Kitchenette, etc. Several Sitting Areas, Chef's Kitchen With Upgraded Appliances & Cabinetry. Luxury Master Suite w/Heated Floors in Bathroom, Double Vanity Sink, Walk-In Shower w/Dual Heads, Soaking Tub, Private Laundry, His/Her Closets. Outdoor Entertaining Area with Built-in Grilling area, Screened Deck w/Private Pool (Heated & Cooled. ..ELEVATOR...Home has 3 levels (one down on the pool deck level - access from rear lower door then down rear stairs). Amazing Half Gymnasium w/Basketball Court - Pickle Ball set-up, Racquet Ball area w/Workout Area! Ample Parking, Oversized 3 car Garage w/Storage. This home includes a 2 Well Dock(ample room for Larger Dock, Golf Cart Path to the lake, LOCATED IN DEEP WATER COVE. Home is almost being sold "TURN KEY". Amazing opportunity for full time occupancy, OR Second Home. Excellent location by land & water......
Listing Agent
Keller Williams L.O. Realty Brokerage Phone: (573) 348-9898 License #2000150574 Listed on: 06/02/2025

Home Details
Home Type
- Single Family
Est. Annual Taxes
- $6,611
Year Built
- Built in 2020
Lot Details
- Lot Dimensions are 140x245x191x287
- Lake Front
- Home fronts a seawall
Parking
- 3 Car Attached Garage
- Running Water Available in Garage
- Insulated Garage
- Garage Door Opener
- Driveway
Home Design
- Contemporary Architecture
- Poured Concrete
- Shingle Roof
- Architectural Shingle Roof
- Stucco
Interior Spaces
- 6,500 Sq Ft Home
- Coffered Ceiling
- Tray Ceiling
- Vaulted Ceiling
- Ceiling Fan
- Gas Fireplace
- Walk-Out Basement
- Security System Owned
- Property Views
Kitchen
- Built-In Double Oven
- Down Draft Cooktop
- Microwave
- Dishwasher
- Built-In or Custom Kitchen Cabinets
- Disposal
Bedrooms and Bathrooms
- 5 Bedrooms
Outdoor Features
- Outdoor Pool
- Rip-Rap
- Cove
- Deck
- Screened Patio
- Outdoor Storage
Location
- Property is near a golf course
Utilities
- Forced Air Heating and Cooling System
- Heat Pump System
- Private Water Source
- Well
- Water Softener is Owned
- Aerobic Septic System
- High Speed Internet
- Internet Available
- Cable TV Available
Community Details
- Horseshoe Bend # 9 Subdivision
Listing and Financial Details
- Exclusions: Personal Items
- Assessor Parcel Number 01502100000010005001
Map
Home Values in the Area
Average Home Value in this Area
Tax History
| Year | Tax Paid | Tax Assessment Tax Assessment Total Assessment is a certain percentage of the fair market value that is determined by local assessors to be the total taxable value of land and additions on the property. | Land | Improvement |
|---|---|---|---|---|
| 2024 | $6,611 | $120,340 | $0 | $0 |
| 2023 | $6,430 | $120,340 | $0 | $0 |
| 2022 | $6,430 | $120,340 | $0 | $0 |
| 2021 | $6,429 | $120,340 | $0 | $0 |
| 2020 | $6,473 | $120,340 | $0 | $0 |
| 2019 | $752 | $120,340 | $0 | $0 |
| 2018 | $756 | $14,030 | $0 | $0 |
| 2017 | $685 | $14,030 | $0 | $0 |
| 2016 | $672 | $14,030 | $0 | $0 |
| 2015 | $655 | $14,030 | $0 | $0 |
| 2014 | $641 | $14,030 | $0 | $0 |
| 2013 | -- | $14,030 | $0 | $0 |
Property History
| Date | Event | Price | Change | Sq Ft Price |
|---|---|---|---|---|
| 06/02/2025 06/02/25 | For Sale | $2,200,000 | -12.0% | $338 / Sq Ft |
| 08/14/2023 08/14/23 | Sold | -- | -- | -- |
| 06/01/2023 06/01/23 | Price Changed | $2,500,000 | -7.4% | $385 / Sq Ft |
| 05/19/2023 05/19/23 | Price Changed | $2,700,000 | -3.6% | $415 / Sq Ft |
| 04/28/2023 04/28/23 | Price Changed | $2,800,000 | -1.8% | $431 / Sq Ft |
| 04/01/2023 04/01/23 | For Sale | $2,850,000 | -- | $438 / Sq Ft |
Purchase History
| Date | Type | Sale Price | Title Company |
|---|---|---|---|
| Warranty Deed | -- | None Listed On Document | |
| Warranty Deed | -- | None Listed On Document | |
| Deed | -- | -- | |
| Warranty Deed | -- | Lake Of The Ozarks Land Title | |
| Deed | -- | -- |
Similar Homes in the area
Source: Bagnell Dam Association of REALTORS®
MLS Number: 3578203
APN: 01-5.0-21.0-000.0-010-005.001
- 1497 Cherokee Rd
- 1010 Linn Creek Rd
- 20 Wheel House Ct Unit 5B
- 1522 Cherokee Rd Unit 2B
- 28 Wheel House Cir Unit A-4
- 1629 Cherokee Rd
- 1580 Cherokee Rd Unit 1-B
- 10 Wheel House Ct Unit D-A4
- 1436 Cherokee Rd Unit 2A
- 71 Wheel House Cir Unit 3
- 91 Wheel House Cir Unit 21
- 91 Wheel House Cir Unit 19
- 91 Wheel House Cir Unit 20
- LOT 185 Navajo Rd
- 0 Navajo Rd
- 68 Sac Rd
- 33 Windjammer Dr Unit 2A
- 90 Nonsuch Rd
- 33 Crow Ct Unit 1D
- 33 Crow Ct Unit 2 E
