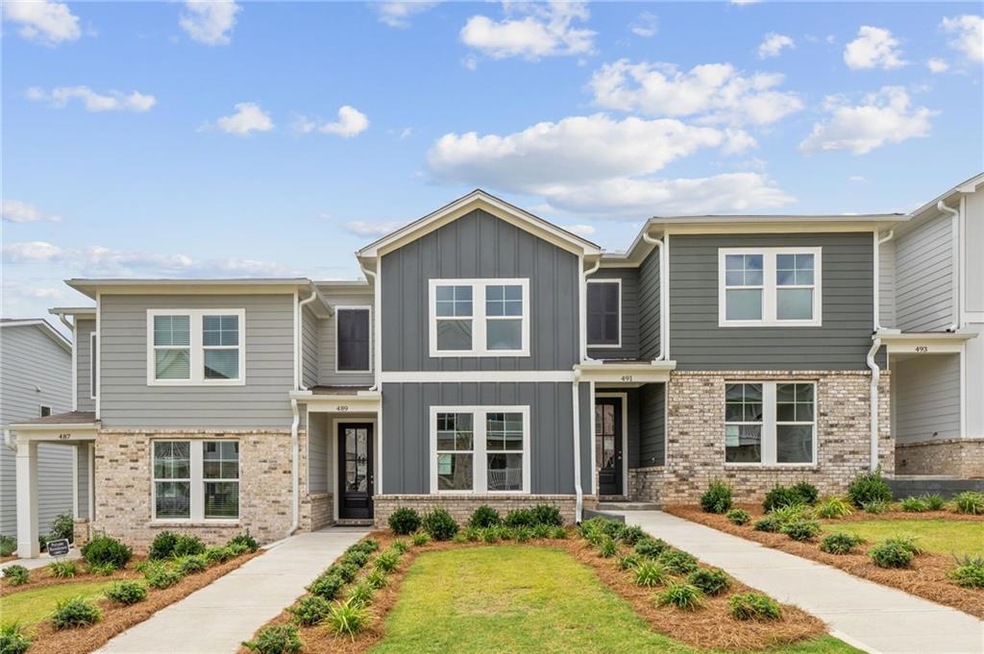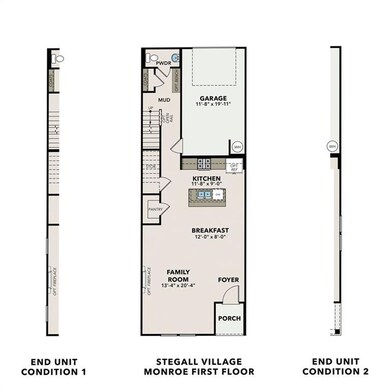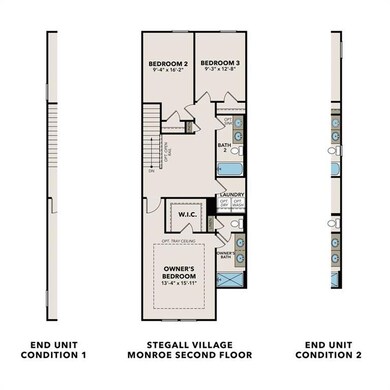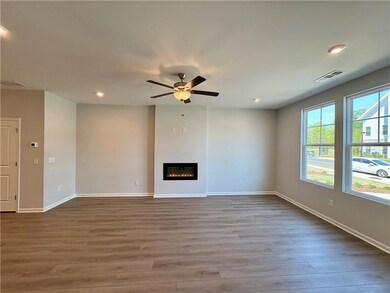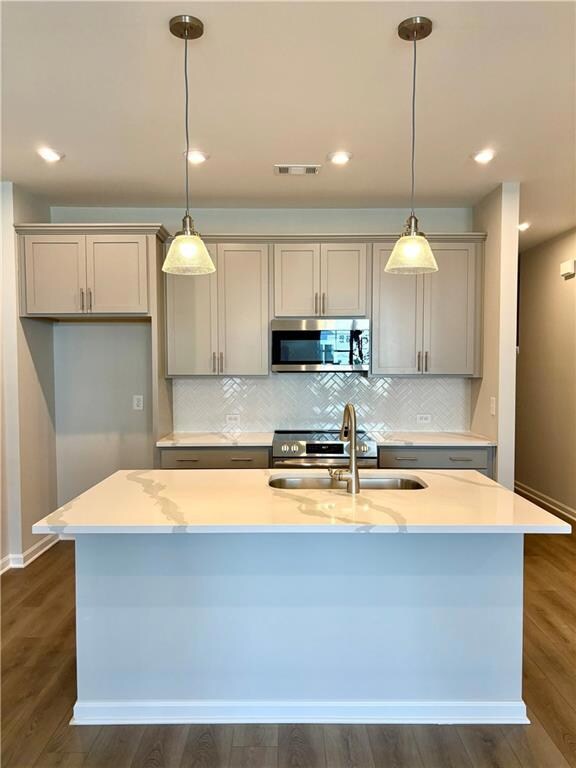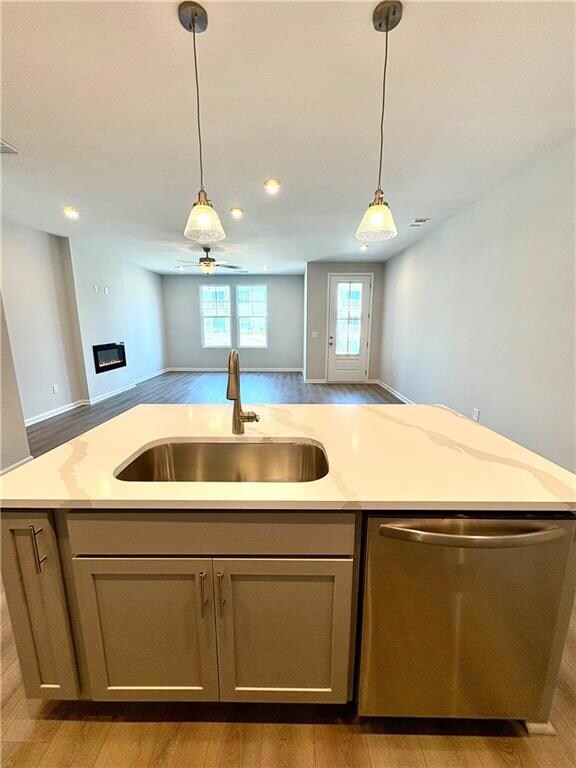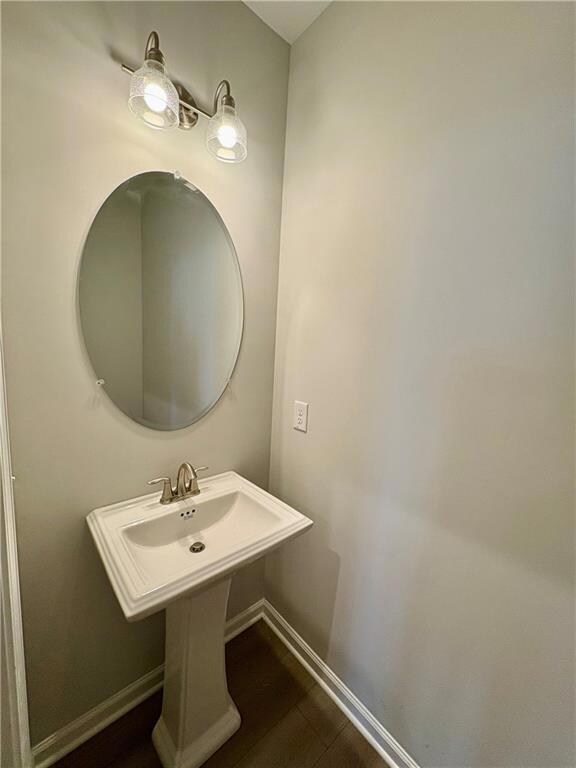481 Crown Dr Cartersville, GA 30120
Estimated payment $2,200/month
Highlights
- New Construction
- Clubhouse
- End Unit
- View of Trees or Woods
- Loft
- Corner Lot
About This Home
Special financing incentives available, including 100% financing options or 3.99% fixed FHA through preferred lenders for qualified buyers. Terms and conditions apply. The Monroe B at Stegall Village, ready now! Discover elevated living, perfectly positioned in Stegall Village and nestled on a scenic high point with breathtaking views of treetops and rolling hills! This charming two-story home offers 3 bedrooms, 2.5 baths, and a 1-car garage with a 2-car parking pad, just minutes from I-75! The open-concept design showcases a luxury kitchen with quartz countertops, stainless steel appliances, and a slide-in range, seamlessly connected to a spacious living area with an elegant linear fireplace. The primary suite is a private sanctuary with a tray ceiling and spa-inspired bath with a semi-frameless shower, while two additional bedrooms provide comfort and versatility. Stegall Village is more than a home—it’s a lifestyle. Residents enjoy a clubhouse and pool community with one of the lowest HOA fees in the area, along with all-electric living and modern finishes that set us apart from the competition. Just minutes from Lake Allatoona, Red Top Mountain, shopping, and dining, this location combines natural beauty with everyday convenience. Experience elevated living—Call about exciting new deals!!
Townhouse Details
Home Type
- Townhome
Year Built
- Built in 2025 | New Construction
Lot Details
- 2,265 Sq Ft Lot
- Lot Dimensions are 20 x 113
- End Unit
HOA Fees
- $100 Monthly HOA Fees
Parking
- 1 Car Garage
- Parking Pad
- Driveway
Home Design
- Slab Foundation
- Composition Roof
- HardiePlank Type
Interior Spaces
- 1,764 Sq Ft Home
- 2-Story Property
- Tray Ceiling
- Electric Fireplace
- Family Room
- Loft
- Views of Woods
Kitchen
- Open to Family Room
- Electric Range
- Microwave
- Dishwasher
- Kitchen Island
- Solid Surface Countertops
- Disposal
Flooring
- Carpet
- Luxury Vinyl Tile
Bedrooms and Bathrooms
- 3 Bedrooms
- Split Bedroom Floorplan
- Shower Only
Laundry
- Laundry Room
- Laundry on upper level
- Electric Dryer Hookup
Schools
- Emerson Elementary School
- Red Top Middle School
- Woodland - Bartow High School
Utilities
- Air Source Heat Pump
- Underground Utilities
- Electric Water Heater
- Cable TV Available
Listing and Financial Details
- Home warranty included in the sale of the property
- Tax Lot 83
Community Details
Overview
- $1,000 Initiation Fee
- 7 Units
- Stegall Village Subdivision
- FHA/VA Approved Complex
- Rental Restrictions
Amenities
- Clubhouse
Recreation
- Community Pool
Map
Home Values in the Area
Average Home Value in this Area
Property History
| Date | Event | Price | List to Sale | Price per Sq Ft |
|---|---|---|---|---|
| 10/30/2025 10/30/25 | Price Changed | $334,900 | -3.4% | $190 / Sq Ft |
| 08/12/2025 08/12/25 | For Sale | $346,573 | -- | $196 / Sq Ft |
Source: First Multiple Listing Service (FMLS)
MLS Number: 7682078
- 493 Crown Dr
- 495 Crown Dr
- 489 Crown Dr
- 479 Crown Dr
- The Durant A Plan at Stegall Village
- The Monroe A Plan at Stegall Village
- The Wilmington A Plan at Stegall Village
- 479 Crown Dr
- 512 Crown Dr
- 514 Crown Dr
- 516 Crown Dr
- 518 Crown Dr
- 520 Crown Dr
- 510 Crown Dr
- 508 Crown Dr
- 1117 Georgia 293
- 135 Old Alabama Rd SE
- 133 Old Alabama Rd SE
- 139 Old Alabama Rd SE
- 103 Park Ridge Cir Unit 7
- 103 Park Ridge Cir
- 380 Crown Dr
- 18 Larkspur Ln
- 20 Larkspur Ln Unit ID1234804P
- 403 Kings Cross Way
- 10 Bridlewood Ct Unit ID1234828P
- 10 Bridlewood Ct
- 1002 Paddington Dr
- 530 Waterford Dr
- 530 Waterford Dr Unit ID1234803P
- 90 Observatory Dr
- 196 Etowah Dr Unit ID1234833P
- 196 Etowah Dr
- 10 W Main St Unit 7
- 75 Overlook Pkwy SE
- 950 E Main St
- 10 Canterbury Walk SE
- 1522 Graves Rd
- 69 Rivers End Way
