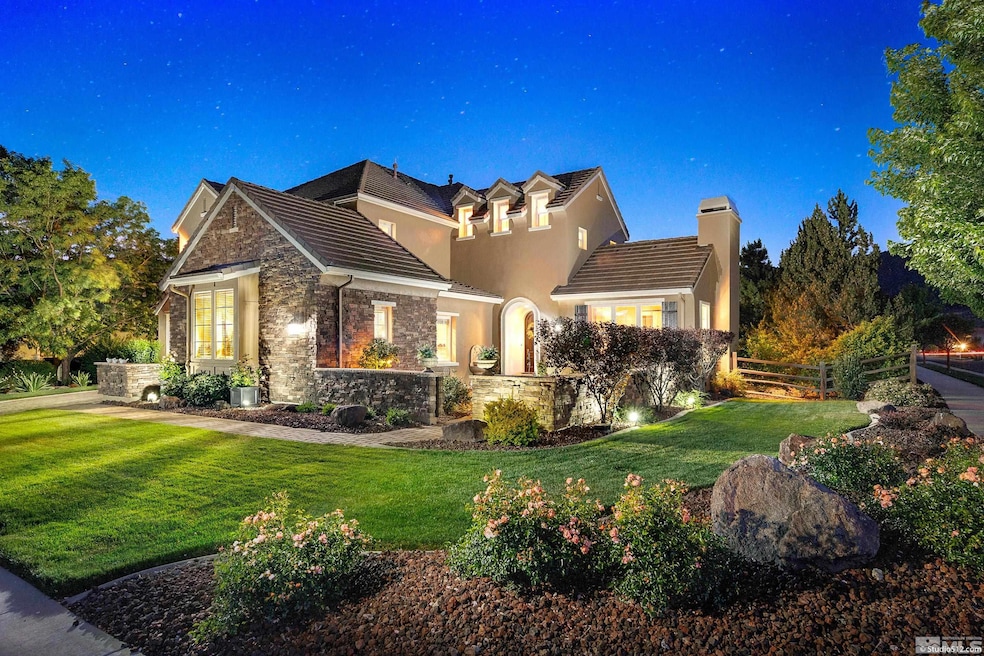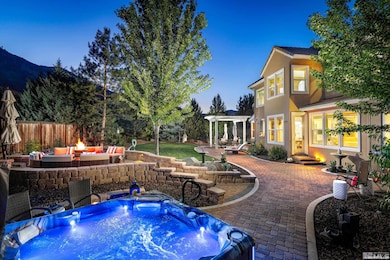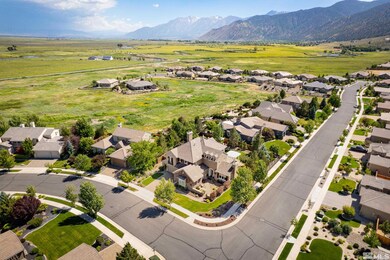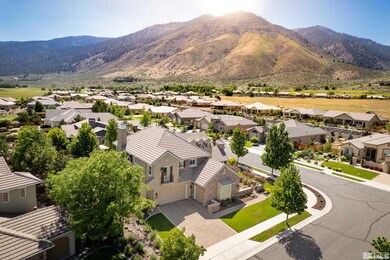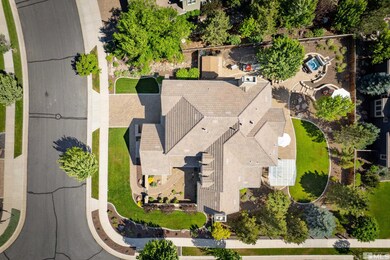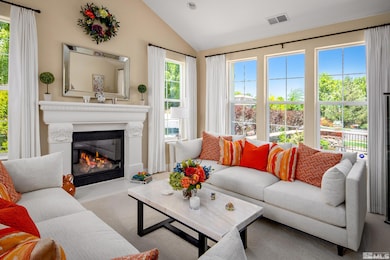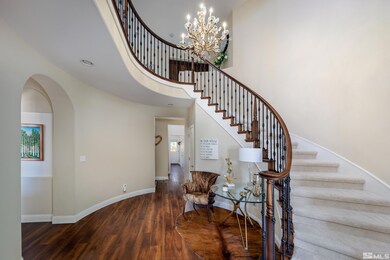
481 Daggett Creek Loop Genoa, NV 89411
Estimated payment $8,551/month
Highlights
- On Golf Course
- Fitness Center
- Mountain View
- Barn
- Spa
- Clubhouse
About This Home
"Are you Kidding Me!?" $300,000 in upgrades since the seller purchased. stand by to be dazzled.Indulge in unparalleled luxury at the gated Genoa Lakes Ranch Community. This beautiful residence has undergone a meticulously curated remodel, featuring all-new flooring, state-of-the-art kitchen appliances, and an opulent primary bath. Nestled at the base of the breathtaking Sierra Nevada Mountains, this home offers over 4,200 square feet of refined living space with 5 spacious bd, 4.5 ba,and a three-car garage., This one delivers! From the moment you walk in this home, you are going to fall in love! Neutral colors and easy care luxury vinyl plank flooring has been installed throughout the downstairs, however the formal living room has beautiful upgraded carpet and pad. The kitchen has been enhanced with state of the art appliances and new slabs of granite, new lighting and updated cabinetry. A spacious living room with fireplace and lots of windows create a cozy feel. On the main level there is a bedroom and bath, powder room, formal living room , formal dining room, kitchen nook and island, laundry room with access to the side yard. Upstairs you will find 4 bedrooms including the Primary bedroom which has been completely remodeled. You will love the separate vanities and tub. The primary closet has custom built ins for wonderful organization. This community enjoys a clubhouse with many neighborhood activities to join. The complex includes pickleball and tennis courts, swimming pool and spa, workout equipment is there as well. Located at the base of the Sierras you will enjoy many outdoor activities close by including miles of hiking trails, Heavenly Ski Resort and not far is beautiful Lake Tahoe. Shopping is convenient as well.
Home Details
Home Type
- Single Family
Est. Annual Taxes
- $6,323
Year Built
- Built in 2008
Lot Details
- 0.34 Acre Lot
- Property fronts a private road
- On Golf Course
- Security Fence
- Back Yard Fenced
- Landscaped
- Corner Lot
- Level Lot
- Front and Back Yard Sprinklers
- Sprinklers on Timer
HOA Fees
- $225 Monthly HOA Fees
Parking
- 3 Car Attached Garage
- Insulated Garage
- Garage Door Opener
Home Design
- Blown-In Insulation
- Batts Insulation
- Pitched Roof
- Tile Roof
- Concrete Perimeter Foundation
- Stick Built Home
- Stucco
Interior Spaces
- 4,208 Sq Ft Home
- 2-Story Property
- High Ceiling
- Ceiling Fan
- Self Contained Fireplace Unit Or Insert
- Double Pane Windows
- Vinyl Clad Windows
- Drapes & Rods
- Blinds
- Entrance Foyer
- Family Room with Fireplace
- 2 Fireplaces
- Great Room
- Living Room with Fireplace
- Home Office
- Mountain Views
- Crawl Space
Kitchen
- Breakfast Bar
- Double Oven
- Gas Oven
- Gas Cooktop
- Microwave
- Dishwasher
- Smart Appliances
- ENERGY STAR Qualified Appliances
- Kitchen Island
- Disposal
Flooring
- Carpet
- Laminate
- Ceramic Tile
Bedrooms and Bathrooms
- 5 Bedrooms
- Main Floor Bedroom
- Fireplace in Primary Bedroom
- Walk-In Closet
- Dual Sinks
- Primary Bathroom includes a Walk-In Shower
- Garden Bath
Laundry
- Laundry Room
- Dryer
- Washer
- Sink Near Laundry
- Laundry Cabinets
Home Security
- Smart Thermostat
- Fire and Smoke Detector
Outdoor Features
- Spa
- Patio
- Gazebo
- Storage Shed
- Outbuilding
Schools
- Jacks Valley Elementary School
- Carson Valley Middle School
- Douglas High School
Farming
- Barn
Utilities
- Refrigerated Cooling System
- Forced Air Heating and Cooling System
- Heating System Uses Natural Gas
- Tankless Water Heater
- Gas Water Heater
- Water Softener is Owned
- Internet Available
- Centralized Data Panel
- Cable TV Available
Listing and Financial Details
- Home warranty included in the sale of the property
- Assessor Parcel Number 141926411016
Community Details
Overview
- $250 HOA Transfer Fee
- Incline Property Management Association, Phone Number (775) 298-7987
- Genoa Cdp Community
- Montana Subdivision
- The community has rules related to covenants, conditions, and restrictions
Amenities
- Clubhouse
Recreation
- Tennis Courts
- Fitness Center
- Community Pool
Map
Home Values in the Area
Average Home Value in this Area
Tax History
| Year | Tax Paid | Tax Assessment Tax Assessment Total Assessment is a certain percentage of the fair market value that is determined by local assessors to be the total taxable value of land and additions on the property. | Land | Improvement |
|---|---|---|---|---|
| 2025 | $6,513 | $287,728 | $61,250 | $226,478 |
| 2024 | $6,513 | $283,350 | $56,000 | $227,350 |
| 2023 | $6,040 | $265,574 | $56,000 | $209,574 |
| 2022 | $6,040 | $238,428 | $42,000 | $196,428 |
| 2021 | $5,864 | $225,084 | $38,500 | $186,584 |
| 2020 | $5,693 | $218,348 | $35,000 | $183,348 |
| 2019 | $5,527 | $214,954 | $35,000 | $179,954 |
| 2018 | $5,366 | $203,604 | $31,500 | $172,104 |
| 2017 | $5,210 | $201,480 | $28,000 | $173,480 |
| 2016 | $5,078 | $198,365 | $24,500 | $173,865 |
| 2015 | $5,068 | $198,365 | $24,500 | $173,865 |
| 2014 | $4,920 | $171,439 | $24,500 | $146,939 |
Property History
| Date | Event | Price | Change | Sq Ft Price |
|---|---|---|---|---|
| 05/19/2025 05/19/25 | Price Changed | $1,395,900 | -11.4% | $332 / Sq Ft |
| 01/25/2025 01/25/25 | For Sale | $1,575,000 | +1.6% | $374 / Sq Ft |
| 11/23/2021 11/23/21 | Sold | $1,550,000 | -2.8% | $368 / Sq Ft |
| 11/01/2021 11/01/21 | Pending | -- | -- | -- |
| 09/24/2021 09/24/21 | For Sale | $1,595,000 | -- | $379 / Sq Ft |
Purchase History
| Date | Type | Sale Price | Title Company |
|---|---|---|---|
| Bargain Sale Deed | $1,550,000 | First American Title Minden | |
| Interfamily Deed Transfer | -- | Northern Nevada Title Cc | |
| Bargain Sale Deed | $520,000 | Northern Nevada Title Cc |
Mortgage History
| Date | Status | Loan Amount | Loan Type |
|---|---|---|---|
| Open | $965,000 | New Conventional | |
| Previous Owner | $250,000 | New Conventional |
Similar Home in Genoa, NV
Source: Northern Nevada Regional MLS
MLS Number: 250000895
APN: 1419-26-411-016
- 2814 Voight Canyon Dr
- 2798 Voight Canyon Dr
- 431 Dubois
- 424 Keith Trail Unit Lot 51
- 2891 Cloudburst Canyon Dr
- 2900 Promontory Dr
- 512 Cottontail Ct Unit LOT 85
- 2935 Sunlit Loop Unit LOT 157
- 310 James Canyon Loop
- 2952 Jacks Ct
- 300 James Canyon Loop
- 324 James Canyon Loop
- 2582 Eagle Ridge Rd
- 2527 Eagle Ridge Rd
- 2544 Genoa Aspen Dr
- 2473 Genoa Aspen Dr
- 2960 Oasis Springs Rd
- 2480 Eagle Ridge Rd
- 343 Genoa Springs Dr
- 337 Genoa Springs Dr
