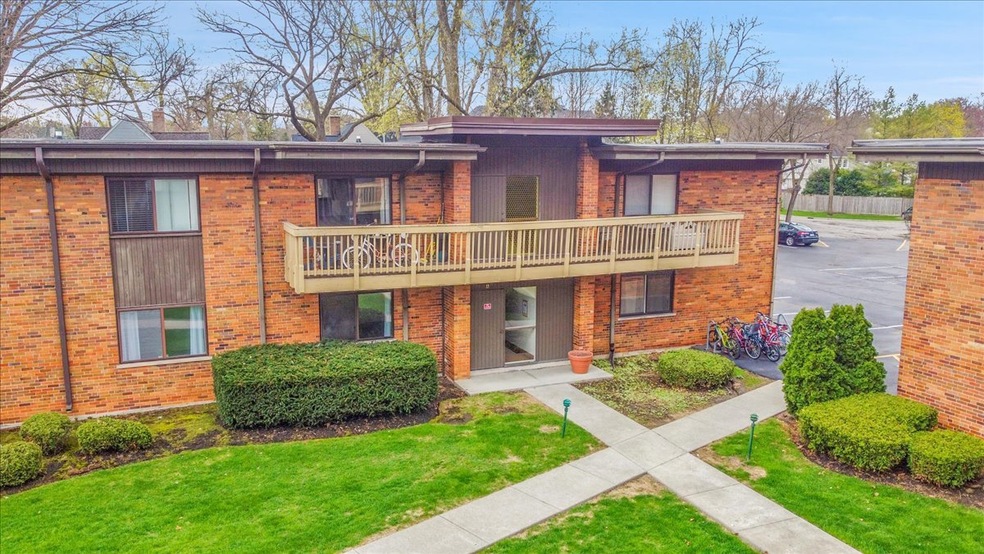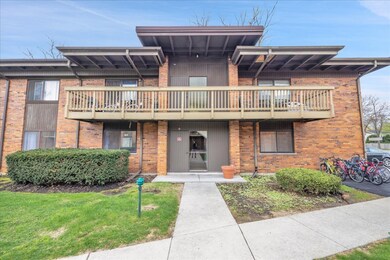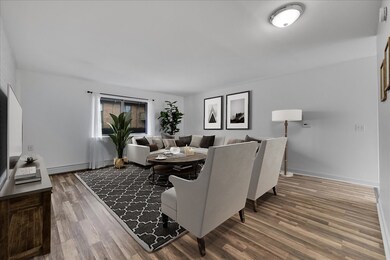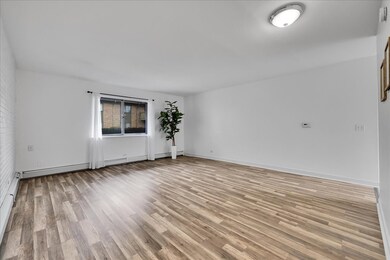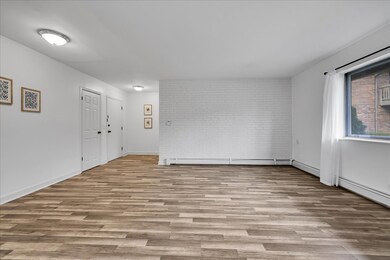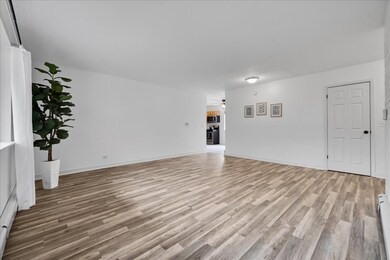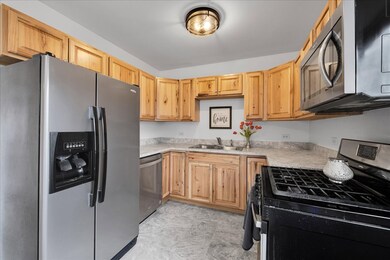
481 Duane Terrace Unit A1 Glen Ellyn, IL 60137
Highlights
- In Ground Pool
- Landscaped Professionally
- Deck
- Benjamin Franklin Elementary School Rated A-
- Lock-and-Leave Community
- Property is near a park
About This Home
As of May 2025Enjoy the best of Glen Ellyn living with this updated 1-bedroom, 1-bath ground-level condo located just steps from everything! This spacious unit features a large living area with stylish laminate flooring and a charming brick accent wall. The refreshed eat-in kitchen offers stainless steel appliances and plenty of space for dining. Additional highlights include fresh paint, an updated bathroom, and one assigned exterior parking spot (#15). Monthly assessment covers heat, water, gas, garbage, lawn care, landscaping, snow removal, exterior maintenance, common insurance, and your private parking space for easy living. Unbeatable location in the heart of Glen Ellyn-walk to the Metra train, award-winning restaurants, coffee shops, shopping, fitness centers, Lake Ellyn, Lake Ellyn Park, the Prairie Path, top-rated schools (Ben Franklin, Hadley, Glenbard West), movie theaters, libraries, and more! Quick access to major roads and expressways. Convenient laundry just outside your back door. Investors welcome-this unit is rentable!
Property Details
Home Type
- Condominium
Est. Annual Taxes
- $2,808
Year Built
- Built in 1962 | Remodeled in 2017
Lot Details
- Landscaped Professionally
- Wooded Lot
- Drought Tolerant Landscaping
HOA Fees
- $398 Monthly HOA Fees
Home Design
- Brick Exterior Construction
- Concrete Perimeter Foundation
Interior Spaces
- 799 Sq Ft Home
- 2-Story Property
- Ceiling Fan
- Window Screens
- Family Room
- Living Room
- Dining Room
- Storage
- Laundry Room
Kitchen
- Range
- Stainless Steel Appliances
Flooring
- Wood
- Ceramic Tile
Bedrooms and Bathrooms
- 1 Bedroom
- 1 Potential Bedroom
- Main Floor Bedroom
- Bathroom on Main Level
- 1 Full Bathroom
Home Security
Parking
- 1 Parking Space
- Handicap Parking
- Driveway
- Off-Street Parking
- Parking Included in Price
- Assigned Parking
Accessible Home Design
- Accessibility Features
- No Interior Steps
- More Than Two Accessible Exits
- Level Entry For Accessibility
- Flooring Modification
- Vehicle Transfer Area
Outdoor Features
- Deck
- Patio
Location
- Property is near a park
Schools
- Ben Franklin Elementary School
- Hadley Junior High School
- Glenbard West High School
Utilities
- Baseboard Heating
- Heating System Uses Steam
- Lake Michigan Water
- Cable TV Available
Listing and Financial Details
- Homeowner Tax Exemptions
Community Details
Overview
- Association fees include heat, water, gas, parking, insurance, exterior maintenance, scavenger, snow removal
- 12 Units
- Association Phone (630) 530-1122
- Duane Terrace Condos Subdivision
- Property managed by VISTA PROPERTY MANAGEMENT
- Lock-and-Leave Community
Amenities
- Common Area
- Community Storage Space
Recreation
- Park
- Bike Trail
- In Ground Pool
Pet Policy
- Pets up to 50 lbs
- Limit on the number of pets
- Pet Size Limit
- Dogs and Cats Allowed
Security
- Carbon Monoxide Detectors
Ownership History
Purchase Details
Home Financials for this Owner
Home Financials are based on the most recent Mortgage that was taken out on this home.Purchase Details
Home Financials for this Owner
Home Financials are based on the most recent Mortgage that was taken out on this home.Purchase Details
Home Financials for this Owner
Home Financials are based on the most recent Mortgage that was taken out on this home.Purchase Details
Home Financials for this Owner
Home Financials are based on the most recent Mortgage that was taken out on this home.Purchase Details
Purchase Details
Home Financials for this Owner
Home Financials are based on the most recent Mortgage that was taken out on this home.Purchase Details
Home Financials for this Owner
Home Financials are based on the most recent Mortgage that was taken out on this home.Similar Homes in the area
Home Values in the Area
Average Home Value in this Area
Purchase History
| Date | Type | Sale Price | Title Company |
|---|---|---|---|
| Warranty Deed | $162,500 | Citywide Title | |
| Warranty Deed | $110,000 | Acquest Title Services | |
| Warranty Deed | $98,000 | Fort Dearborn Land Title C0 | |
| Special Warranty Deed | $68,000 | First American Title | |
| Sheriffs Deed | -- | None Available | |
| Warranty Deed | $130,000 | First American Title | |
| Warranty Deed | $61,500 | -- |
Mortgage History
| Date | Status | Loan Amount | Loan Type |
|---|---|---|---|
| Previous Owner | $88,000 | New Conventional | |
| Previous Owner | $64,618 | FHA | |
| Previous Owner | $66,768 | FHA | |
| Previous Owner | $123,500 | Purchase Money Mortgage | |
| Previous Owner | $55,350 | No Value Available |
Property History
| Date | Event | Price | Change | Sq Ft Price |
|---|---|---|---|---|
| 05/21/2025 05/21/25 | Sold | $162,500 | -1.5% | $203 / Sq Ft |
| 05/07/2025 05/07/25 | Pending | -- | -- | -- |
| 04/28/2025 04/28/25 | For Sale | $165,000 | 0.0% | $207 / Sq Ft |
| 03/07/2024 03/07/24 | Rented | $1,300 | 0.0% | -- |
| 02/28/2024 02/28/24 | Off Market | $1,300 | -- | -- |
| 02/23/2024 02/23/24 | For Rent | $1,300 | +6.1% | -- |
| 06/07/2022 06/07/22 | Rented | $1,225 | +2.1% | -- |
| 06/07/2022 06/07/22 | For Rent | $1,200 | 0.0% | -- |
| 06/04/2022 06/04/22 | Off Market | $1,200 | -- | -- |
| 06/02/2022 06/02/22 | For Rent | $1,200 | +4.3% | -- |
| 09/01/2020 09/01/20 | Rented | $1,150 | 0.0% | -- |
| 08/28/2020 08/28/20 | For Rent | $1,150 | 0.0% | -- |
| 08/21/2020 08/21/20 | Off Market | $1,150 | -- | -- |
| 08/18/2020 08/18/20 | For Rent | $1,150 | -14.8% | -- |
| 05/17/2019 05/17/19 | Rented | $1,350 | 0.0% | -- |
| 05/03/2019 05/03/19 | Under Contract | -- | -- | -- |
| 04/08/2019 04/08/19 | For Rent | $1,350 | 0.0% | -- |
| 09/12/2018 09/12/18 | Sold | $98,000 | 0.0% | $98 / Sq Ft |
| 08/30/2018 08/30/18 | Pending | -- | -- | -- |
| 08/27/2018 08/27/18 | For Sale | $98,000 | 0.0% | $98 / Sq Ft |
| 08/22/2017 08/22/17 | Rented | $1,150 | 0.0% | -- |
| 08/01/2017 08/01/17 | For Rent | $1,150 | -- | -- |
Tax History Compared to Growth
Tax History
| Year | Tax Paid | Tax Assessment Tax Assessment Total Assessment is a certain percentage of the fair market value that is determined by local assessors to be the total taxable value of land and additions on the property. | Land | Improvement |
|---|---|---|---|---|
| 2023 | $2,808 | $37,720 | $6,560 | $31,160 |
| 2022 | $2,651 | $35,400 | $6,200 | $29,200 |
| 2021 | $2,552 | $34,560 | $6,050 | $28,510 |
| 2020 | $2,063 | $34,230 | $5,990 | $28,240 |
| 2019 | $2,007 | $33,320 | $5,830 | $27,490 |
| 2018 | $1,155 | $21,600 | $3,780 | $17,820 |
| 2017 | $1,123 | $20,800 | $3,640 | $17,160 |
| 2016 | $1,120 | $19,960 | $3,490 | $16,470 |
| 2015 | $1,096 | $19,040 | $3,330 | $15,710 |
| 2014 | $2,228 | $31,540 | $3,310 | $28,230 |
| 2013 | $2,170 | $31,630 | $3,320 | $28,310 |
Agents Affiliated with this Home
-
Sean Bonselaar

Seller's Agent in 2025
Sean Bonselaar
Bons Realty
(630) 447-0884
2 in this area
54 Total Sales
-
Almas Malik

Buyer's Agent in 2025
Almas Malik
@properties Christie's International Real Estate
(630) 873-0540
1 in this area
50 Total Sales
-
Anthony Holubecki

Seller's Agent in 2024
Anthony Holubecki
Yellow Key Property Management
(630) 390-0772
-
Mireille Sabatini

Buyer's Agent in 2024
Mireille Sabatini
Coldwell Banker Realty
(708) 600-1902
100 Total Sales
-
Shane Halleman

Buyer's Agent in 2022
Shane Halleman
john greene Realtor
(630) 417-4037
309 Total Sales
-
Lorri Kordik

Seller's Agent in 2020
Lorri Kordik
Berkshire Hathaway HomeServices Chicago
(630) 469-7000
14 Total Sales
Map
Source: Midwest Real Estate Data (MRED)
MLS Number: 12350060
APN: 05-11-430-001
- 481 Duane Terrace Unit B2
- 506 Taylor Ave Unit A
- 506 Carleton Ave
- 445 N Park Blvd Unit 3D
- 445 N Park Blvd Unit 4B
- 445 N Park Blvd Unit 2B
- 441 N Park Blvd Unit 2I
- 441 N Park Blvd Unit 3I
- 570 Crescent Blvd Unit 307
- 714 Turner Ave
- 389 Forest Ave
- 519 N Main St Unit 4BN
- 874 Walnut St
- 861 Hill Ave
- 734 Highview Ave
- 267 Merton Ave
- 310 Forest Ave
- 619 Euclid Ave
- 451 Duane St
- 671 Euclid Ave
