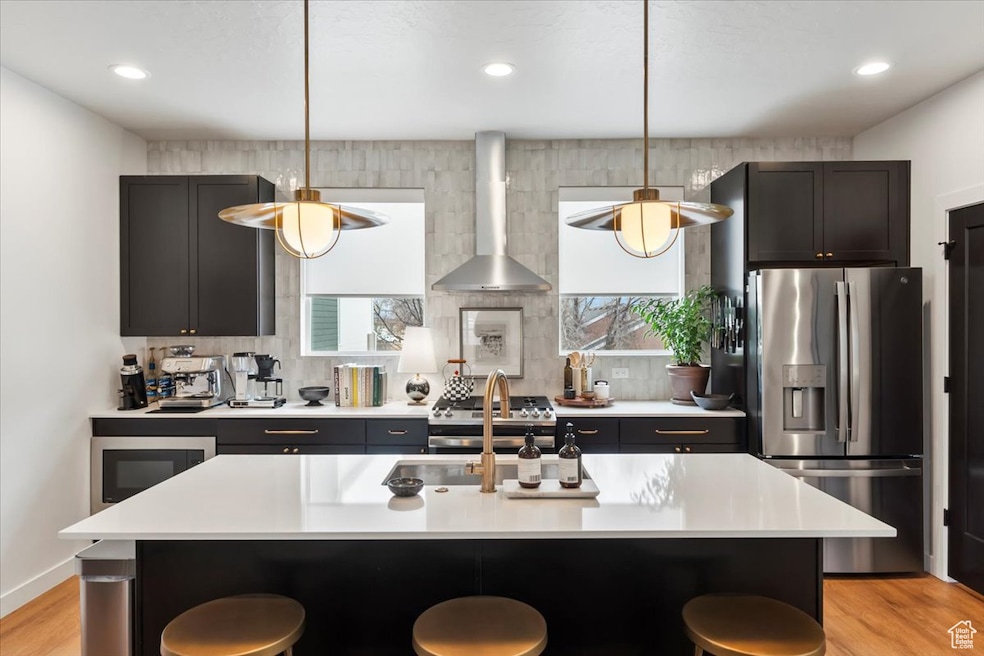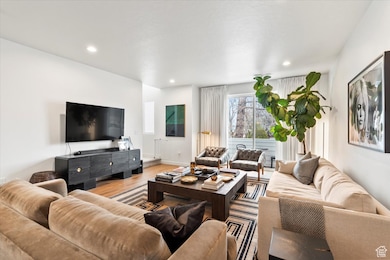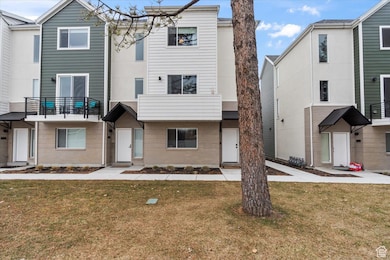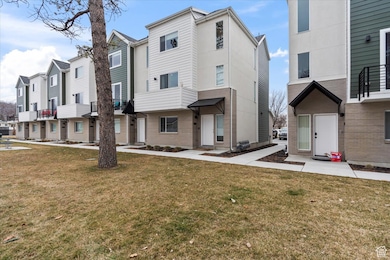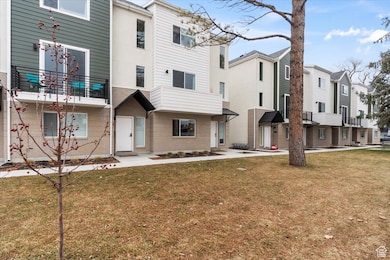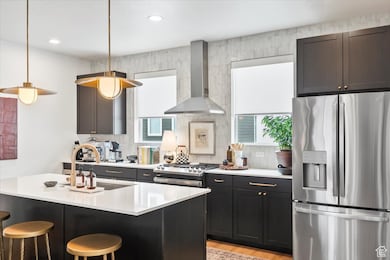
481 E Alice Way Layton, UT 84041
Estimated payment $2,785/month
Highlights
- Hot Property
- Updated Kitchen
- Shades
- Fairfield Junior High School Rated A
- Balcony
- 2 Car Attached Garage
About This Home
NO SHOWINGS UNTIL OPEN HOUSE 05/04 @ 1-3PM. Skip the wait and cost of new construction with this like-new, move-in ready end unit townhome built by Cole West. Elevating your living experience, this gorgeous townhome is unlike any other in the neighborhood featuring top of the line finishes throughout: chef's kitchen with counter-to-ceiling backsplash, dual HVAC, designer lighting, quartz counters, modern cabinetry with upgraded hardware, luxury flooring, and epoxy garage floor. Enjoy a spacious and functional floor plan, with a rare DUAL PRIMARY SUITE setup, abundant natural light, and superior soundproofing from Cole West's quality build. While still a secluded and quiet neighborhood, this townhome is centrally located just 1 minute to I-15 with quick access to Ogden, Salt Lake City, and Hill AFB, and only 30 minutes to Snowbasin! The attached 2-car garage, pet & kid friendly green space, and approved nightly rental zoning make this home ideal for both living and investment opportunity. Don't settle for ordinary-experience the perfect blend of style, convenience, and community in this exceptional townhome. Some furniture items negotiable. Square footage figures are provided as a courtesy estimate only and were obtained from county records . Buyer is advised to obtain an independent measurement.
Listing Agent
Eden Wardle
KW Salt Lake City Keller Williams Real Estate License #9363964
Open House Schedule
-
Sunday, May 04, 20251:00 to 3:00 pm5/4/2025 1:00:00 PM +00:005/4/2025 3:00:00 PM +00:00Add to Calendar
Townhouse Details
Home Type
- Townhome
Est. Annual Taxes
- $2,132
Year Built
- Built in 2022
Lot Details
- 871 Sq Ft Lot
- Landscaped
- Sprinkler System
HOA Fees
- $251 Monthly HOA Fees
Parking
- 2 Car Attached Garage
- Open Parking
Home Design
- Brick Exterior Construction
- Stucco
Interior Spaces
- 1,880 Sq Ft Home
- 3-Story Property
- Shades
- Sliding Doors
- Smart Doorbell
- Carpet
- Smart Thermostat
Kitchen
- Updated Kitchen
- Gas Oven
- Gas Range
- Free-Standing Range
- Down Draft Cooktop
- Range Hood
- Microwave
- Disposal
Bedrooms and Bathrooms
- 3 Bedrooms | 1 Main Level Bedroom
- Walk-In Closet
- 3 Full Bathrooms
Outdoor Features
- Balcony
Schools
- Whitesides Elementary School
- Fairfield Middle School
- Layton High School
Utilities
- Forced Air Heating and Cooling System
- Natural Gas Connected
- Sewer Paid
Listing and Financial Details
- Exclusions: Dryer, Freezer, Gas Grill/BBQ, Washer
- Assessor Parcel Number 15-104-0106
Community Details
Overview
- Association fees include sewer, trash, water
- I Am HOA, Phone Number (801) 893-1755
- The Alice Subdivision
Amenities
- Picnic Area
Recreation
- Community Playground
- Snow Removal
Pet Policy
- Pets Allowed
Map
Home Values in the Area
Average Home Value in this Area
Tax History
| Year | Tax Paid | Tax Assessment Tax Assessment Total Assessment is a certain percentage of the fair market value that is determined by local assessors to be the total taxable value of land and additions on the property. | Land | Improvement |
|---|---|---|---|---|
| 2024 | $2,133 | $225,500 | $53,350 | $172,150 |
| 2023 | $2,329 | $434,000 | $86,000 | $348,000 |
Property History
| Date | Event | Price | Change | Sq Ft Price |
|---|---|---|---|---|
| 05/03/2025 05/03/25 | For Sale | $425,000 | -- | $226 / Sq Ft |
Similar Homes in Layton, UT
Source: UtahRealEstate.com
MLS Number: 2082360
APN: 15-104-0106
- 474 E Alice Way
- 468 E Alice Way
- 649 Page Cir
- 608 S Main St
- 389 Morgan St
- 713 S 600 E
- 758 E Rosewood Ln
- 983 S 225 E
- 649 S Clearwater Falls Dr
- 183 Country Creek Dr
- 671 S Clearwater Falls Dr
- 604 Country Creek Dr
- 700 S Clearwater Falls Dr
- 668 E Clearwater Dr
- 642 E Clearwater Dr
- 289 E 900 S
- 470 S Whitesides St
- 895 S Main St Unit E
- 627 S 825 E
- 864 N Crimson Ln
