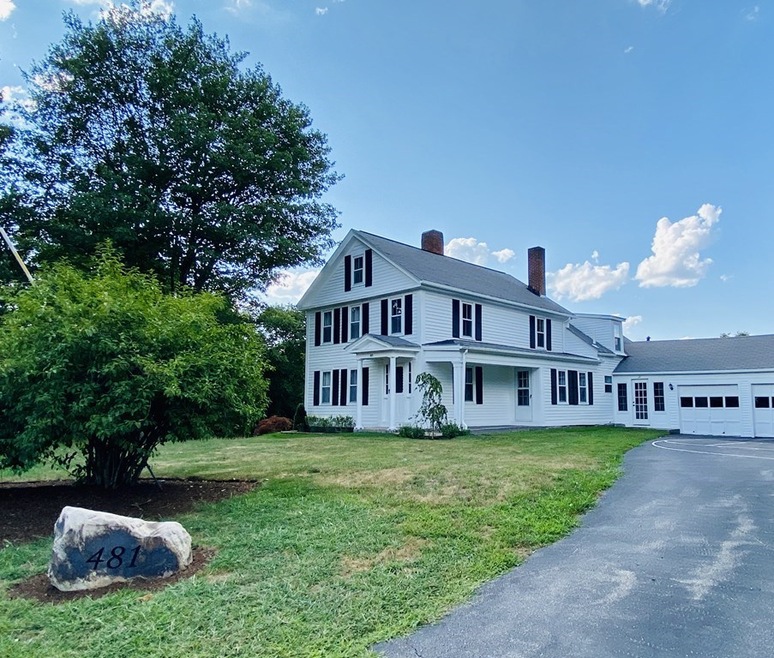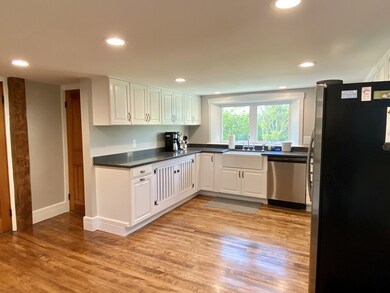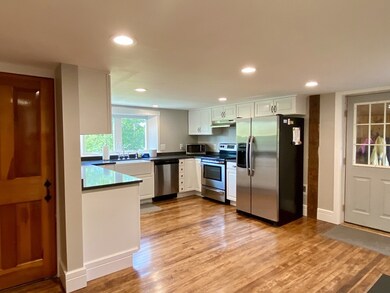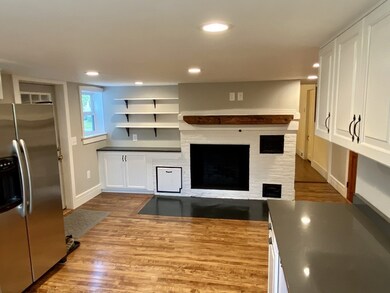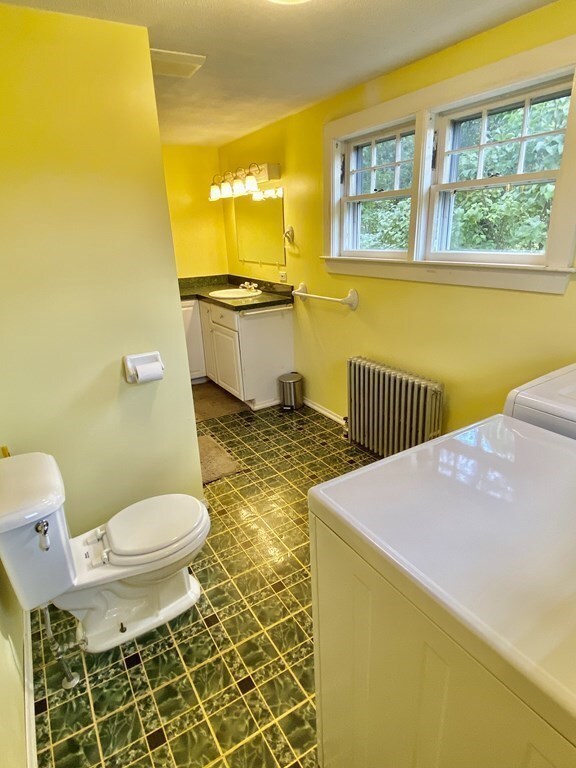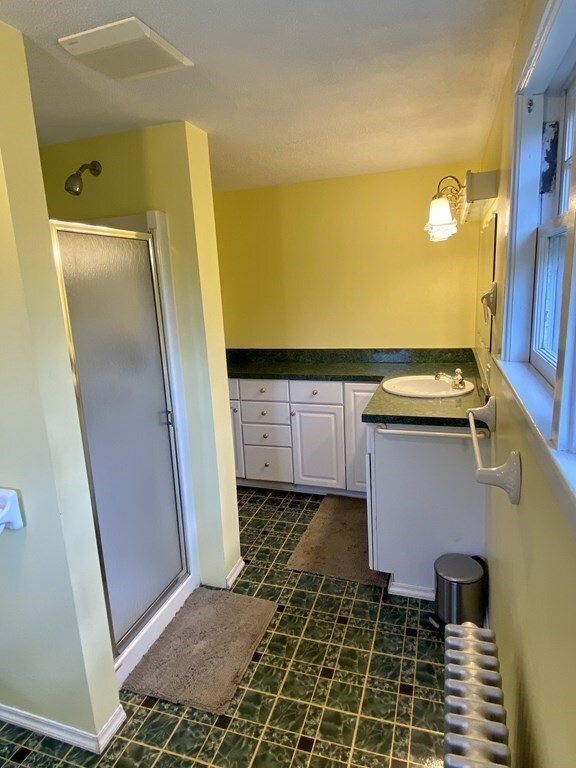
481 Elm St Marlborough, MA 01752
Highlights
- Landscaped Professionally
- Wood Flooring
- Fenced Yard
- Deck
- Attic
- Porch
About This Home
As of February 2021Pride of ownership throughout! Featuring a beautiful merger of new amenities & striking original features. This 5 bedroom home with 2 car attached garage sits on 1.23 acres of majestic land, with professional landscaping, that formerly stabled horses. Plenty of space to entertain on the back patio built in 2019. Brand new kitchen remodel with farmhouse sink and quartz countertops finished in March 2020. New electric heat installed in bedrooms 4 & 5. Exterior was stripped and painted in July 2020. You will love the sizable rooms filled with architectural character, the handsome hardwood and wide pine floors and the 4 fireplaces. This beautiful home is also minutes from the highway. Move right in!
Last Agent to Sell the Property
Coldwell Banker Realty - Haverhill Listed on: 08/05/2020

Home Details
Home Type
- Single Family
Est. Annual Taxes
- $6,038
Year Built
- Built in 1860
Lot Details
- Year Round Access
- Fenced Yard
- Stone Wall
- Landscaped Professionally
- Drought Tolerant Landscaping
Parking
- 2 Car Garage
Interior Spaces
- Sheet Rock Walls or Ceilings
- Decorative Lighting
- Attic
- Basement
Kitchen
- Built-In Oven
- Range with Range Hood
- Microwave
- Freezer
- Dishwasher
Flooring
- Wood
- Pine Flooring
- Wall to Wall Carpet
- Laminate
- Vinyl
Laundry
- Dryer
- Washer
Outdoor Features
- Deck
- Rain Gutters
- Porch
Utilities
- Window Unit Cooling System
- Electric Baseboard Heater
- Heating System Uses Steam
- Heating System Uses Oil
- Water Heater Leased
- Internet Available
- Cable TV Available
Listing and Financial Details
- Assessor Parcel Number M:067 B:004 L:000
Ownership History
Purchase Details
Home Financials for this Owner
Home Financials are based on the most recent Mortgage that was taken out on this home.Purchase Details
Home Financials for this Owner
Home Financials are based on the most recent Mortgage that was taken out on this home.Purchase Details
Home Financials for this Owner
Home Financials are based on the most recent Mortgage that was taken out on this home.Purchase Details
Similar Homes in Marlborough, MA
Home Values in the Area
Average Home Value in this Area
Purchase History
| Date | Type | Sale Price | Title Company |
|---|---|---|---|
| Not Resolvable | $422,500 | None Available | |
| Not Resolvable | $440,000 | None Available | |
| Not Resolvable | $276,400 | -- | |
| Deed | -- | -- |
Mortgage History
| Date | Status | Loan Amount | Loan Type |
|---|---|---|---|
| Open | $338,000 | Purchase Money Mortgage | |
| Previous Owner | $248,760 | New Conventional | |
| Previous Owner | $125,000 | No Value Available | |
| Previous Owner | $30,000 | No Value Available | |
| Previous Owner | $20,000 | No Value Available |
Property History
| Date | Event | Price | Change | Sq Ft Price |
|---|---|---|---|---|
| 02/19/2021 02/19/21 | Sold | $422,500 | -0.6% | $202 / Sq Ft |
| 12/23/2020 12/23/20 | Pending | -- | -- | -- |
| 12/15/2020 12/15/20 | Price Changed | $425,000 | -5.6% | $203 / Sq Ft |
| 12/02/2020 12/02/20 | For Sale | $450,000 | +2.3% | $215 / Sq Ft |
| 10/09/2020 10/09/20 | Sold | $440,000 | -8.3% | $210 / Sq Ft |
| 08/19/2020 08/19/20 | Pending | -- | -- | -- |
| 08/11/2020 08/11/20 | Price Changed | $479,900 | -4.0% | $229 / Sq Ft |
| 08/05/2020 08/05/20 | For Sale | $499,900 | +80.9% | $238 / Sq Ft |
| 07/17/2014 07/17/14 | Sold | $276,400 | 0.0% | $132 / Sq Ft |
| 06/17/2014 06/17/14 | Pending | -- | -- | -- |
| 05/19/2014 05/19/14 | Off Market | $276,400 | -- | -- |
| 05/05/2014 05/05/14 | For Sale | $279,900 | +1.3% | $133 / Sq Ft |
| 04/21/2014 04/21/14 | Pending | -- | -- | -- |
| 04/10/2014 04/10/14 | Off Market | $276,400 | -- | -- |
| 02/01/2014 02/01/14 | For Sale | $279,900 | -- | $133 / Sq Ft |
Tax History Compared to Growth
Tax History
| Year | Tax Paid | Tax Assessment Tax Assessment Total Assessment is a certain percentage of the fair market value that is determined by local assessors to be the total taxable value of land and additions on the property. | Land | Improvement |
|---|---|---|---|---|
| 2025 | $6,038 | $612,400 | $216,000 | $396,400 |
| 2024 | $5,714 | $558,000 | $196,300 | $361,700 |
| 2023 | $5,818 | $504,200 | $158,900 | $345,300 |
| 2022 | $5,628 | $429,000 | $151,300 | $277,700 |
| 2021 | $6,307 | $457,000 | $132,500 | $324,500 |
| 2020 | $4,728 | $333,400 | $129,200 | $204,200 |
| 2019 | $4,312 | $306,500 | $126,900 | $179,600 |
| 2018 | $4,047 | $276,600 | $117,100 | $159,500 |
| 2017 | $4,080 | $266,300 | $119,000 | $147,300 |
| 2016 | $4,120 | $268,600 | $119,000 | $149,600 |
| 2015 | $4,359 | $276,600 | $122,300 | $154,300 |
Agents Affiliated with this Home
-
Stefanie Ferrecchia

Seller's Agent in 2021
Stefanie Ferrecchia
Dora Naves & Associates
(508) 864-6321
140 Total Sales
-
Kevin Walsh

Buyer's Agent in 2021
Kevin Walsh
eXp Realty
(978) 618-8363
57 Total Sales
-
Laura Solomon
L
Seller's Agent in 2020
Laura Solomon
Coldwell Banker Realty - Haverhill
(978) 807-1060
12 Total Sales
-
Lisa Pezzoni

Buyer's Agent in 2020
Lisa Pezzoni
Andrew J. Abu Inc., REALTORS®
(508) 400-6203
50 Total Sales
-
Richard Anzalone

Seller's Agent in 2014
Richard Anzalone
RE/MAX
(508) 736-5731
122 Total Sales
-
P
Buyer's Agent in 2014
Penny Cotoni
Coldwell Banker Realty - Lincoln
Map
Source: MLS Property Information Network (MLS PIN)
MLS Number: 72704878
APN: MARL-000067-000004
