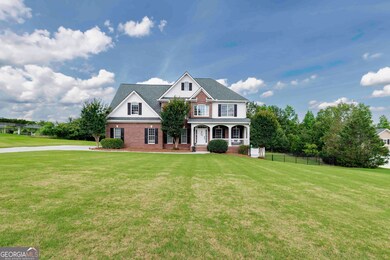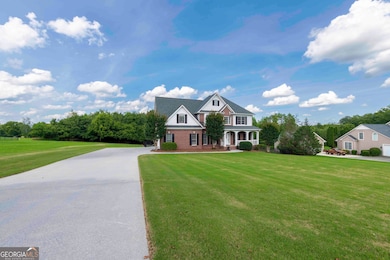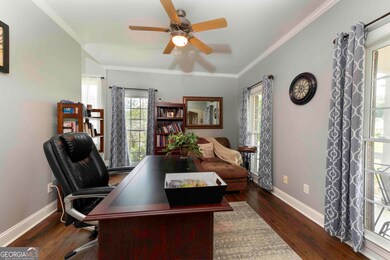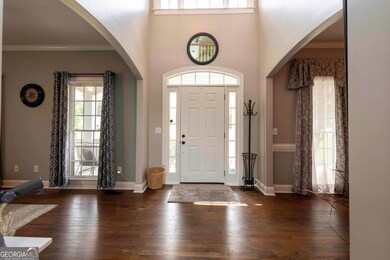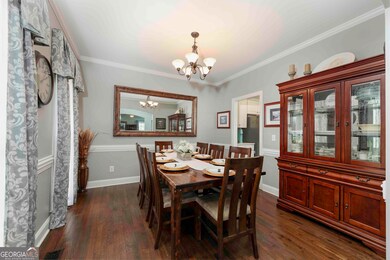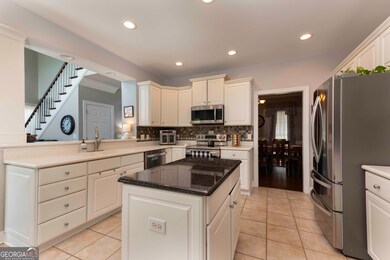
$599,900
- 4 Beds
- 3.5 Baths
- 2,376 Sq Ft
- 104 Bobwhite Dr
- Calhoun, GA
Riverstone Homes is now building in Gordon County! With over 30 years of experience building and developing in Cherokee County, this established custom home builder is known for quality craftsmanship and attention to detail. Unlike production builders, Riverstone includes elevated features as standard—details that are typically considered upgrades at this price point. Experience the difference of
Sandra Watkins REMAX Town & Country Innovative Properties Group

