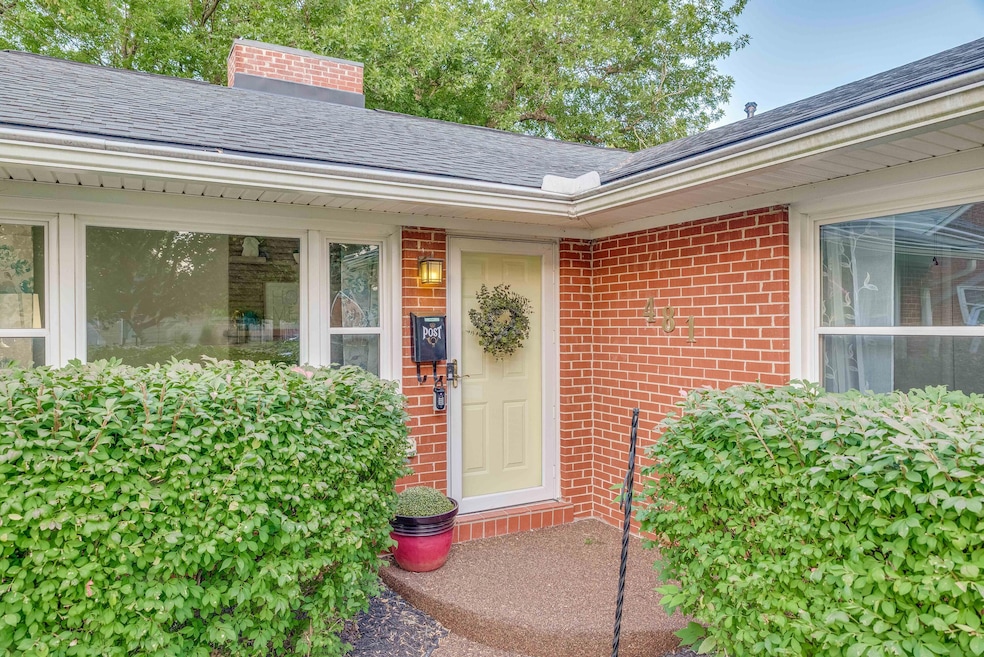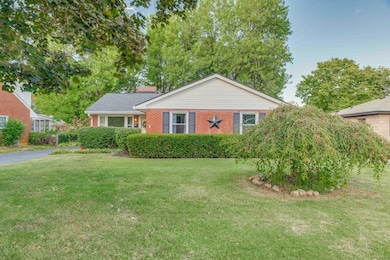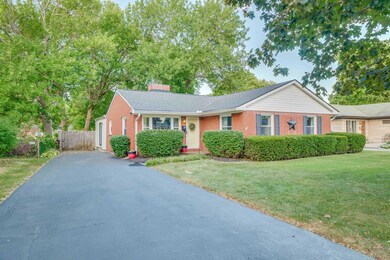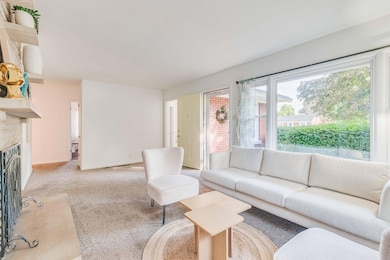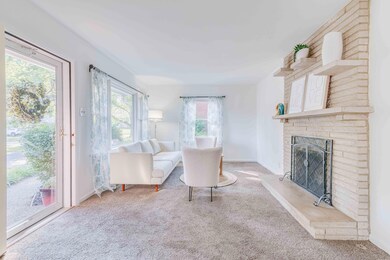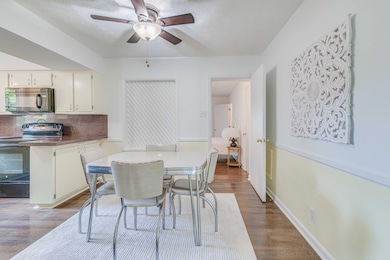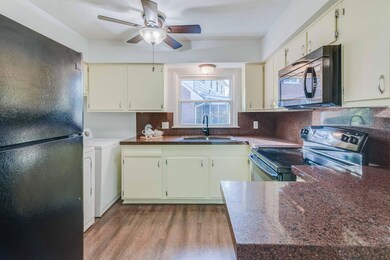481 Lamont Dr Lexington, KY 40503
Open Gates NeighborhoodEstimated payment $1,995/month
Highlights
- Deck
- Ranch Style House
- Neighborhood Views
- Clays Mill Elementary School Rated A
- No HOA
- Eat-In Kitchen
About This Home
This four-bedroom, two-and-a-half bath ranch is more than a house—it's a place to settle in, feel at ease, and make your own. Step inside and you'll find a light-filled living room anchored by a classic fireplace, the kind that warms both holiday gatherings and quiet evenings. The interiors are beautifully maintained, reflecting their era with care, giving you the rare opportunity to move in right away and update at your own pace. The kitchen, practical and well-kept, opens easily to the flow of the home, making daily life simple and comfortable. Out back, a spacious deck overlooks a private yard where weekends can mean anything from planting vegetables to grilling with friends or just enjoying the peace of your own green retreat. With its single-level layout, everyone has space to breathe while still feeling connected. Just minutes from Southland Drive, you'll have shops, dining, and conveniences close at hand. This home is ready to live in today, while holding all the promise of what you can create tomorrow.
Listing Agent
O Eve Stern
Threshold Real Estate Services License #217005 Listed on: 08/28/2025
Home Details
Home Type
- Single Family
Est. Annual Taxes
- $2,407
Year Built
- Built in 1957
Lot Details
- 0.25 Acre Lot
- Privacy Fence
- Wood Fence
- Wire Fence
Parking
- Driveway
Home Design
- Ranch Style House
- Brick Veneer
- Block Foundation
- Shingle Roof
- Vinyl Siding
Interior Spaces
- 1,909 Sq Ft Home
- Ceiling Fan
- Family Room with Fireplace
- Living Room
- Neighborhood Views
- Crawl Space
- Attic Access Panel
- Storm Doors
Kitchen
- Eat-In Kitchen
- Oven or Range
- Microwave
Flooring
- Laminate
- Tile
Bedrooms and Bathrooms
- 4 Bedrooms
Laundry
- Laundry on main level
- Washer and Electric Dryer Hookup
Outdoor Features
- Deck
- Shed
Schools
- Clays Mill Elementary School
- Jessie Clark Middle School
- Lafayette High School
Utilities
- Cooling Available
- Heating System Uses Natural Gas
- Natural Gas Connected
Community Details
- No Home Owners Association
- Open Gates Subdivision
Listing and Financial Details
- Assessor Parcel Number 20041000
Map
Home Values in the Area
Average Home Value in this Area
Tax History
| Year | Tax Paid | Tax Assessment Tax Assessment Total Assessment is a certain percentage of the fair market value that is determined by local assessors to be the total taxable value of land and additions on the property. | Land | Improvement |
|---|---|---|---|---|
| 2025 | $2,407 | $270,200 | $0 | $0 |
| 2024 | $2,436 | $270,200 | $0 | $0 |
| 2023 | $1,722 | $204,600 | $0 | $0 |
| 2022 | $1,846 | $204,600 | $0 | $0 |
| 2021 | $1,846 | $204,600 | $0 | $0 |
| 2020 | $1,860 | $204,600 | $0 | $0 |
| 2019 | $1,860 | $204,600 | $0 | $0 |
| 2018 | $1,418 | $163,600 | $0 | $0 |
| 2017 | $1,342 | $163,600 | $0 | $0 |
| 2015 | $831 | $120,000 | $0 | $0 |
| 2014 | $831 | $84,000 | $0 | $0 |
| 2012 | $831 | $120,000 | $0 | $0 |
Property History
| Date | Event | Price | List to Sale | Price per Sq Ft |
|---|---|---|---|---|
| 11/15/2025 11/15/25 | Pending | -- | -- | -- |
| 11/11/2025 11/11/25 | Price Changed | $342,000 | -0.6% | $179 / Sq Ft |
| 10/27/2025 10/27/25 | Price Changed | $344,000 | -2.8% | $180 / Sq Ft |
| 09/23/2025 09/23/25 | Price Changed | $354,000 | -1.4% | $185 / Sq Ft |
| 08/28/2025 08/28/25 | For Sale | $359,000 | -- | $188 / Sq Ft |
Purchase History
| Date | Type | Sale Price | Title Company |
|---|---|---|---|
| Deed | $240,000 | None Listed On Document | |
| Deed | $240,000 | None Listed On Document |
Mortgage History
| Date | Status | Loan Amount | Loan Type |
|---|---|---|---|
| Open | $280,000 | Construction | |
| Closed | $280,000 | Construction |
Source: ImagineMLS (Bluegrass REALTORS®)
MLS Number: 25019169
APN: 20041000
- 463 Pasadena Dr
- 557 Pasadena Dr
- 286 Hill n Dale Rd
- 2812 Southview Dr
- 2821 Southview Dr
- 521 Severn Way
- 269 Bradford Dr
- 2528 Leland Ln
- 590 Ashley Way
- 2401 Maplewood Dr
- 401 Coventry Ct
- 603 Nakomi Dr
- 356 Chase Place
- 420 Coventry Ct
- 610 Seattle Dr
- 490 Barkley Dr
- 616 Portland Dr
- 616 Seattle Dr
- 626 Seattle Dr
- 627 Portland Dr
