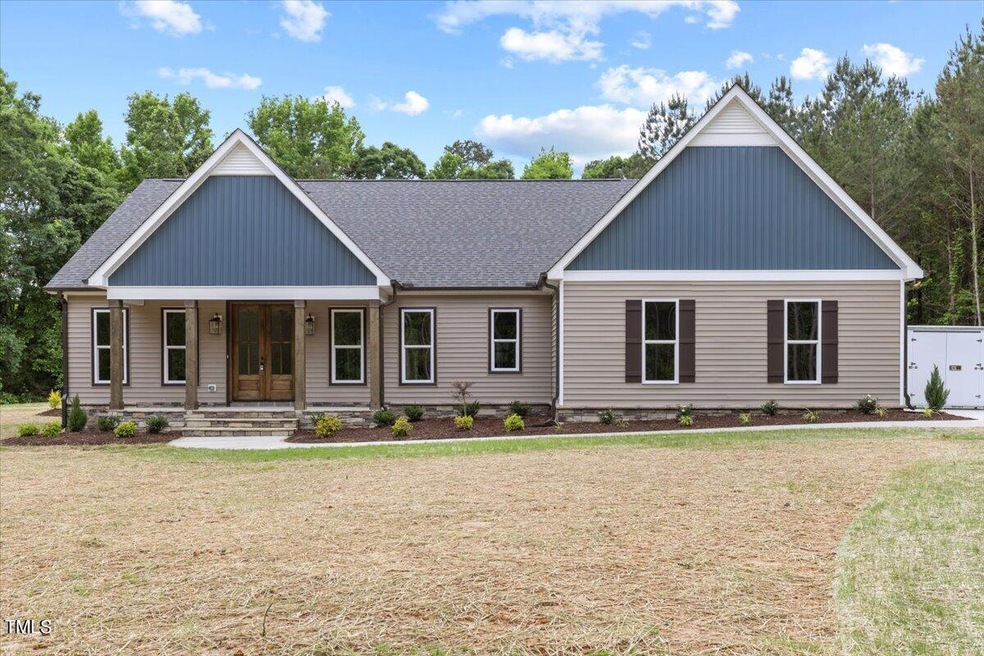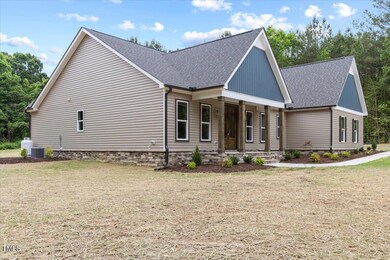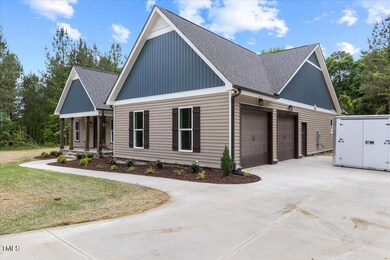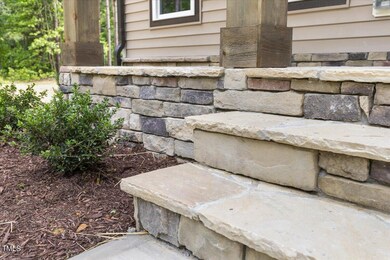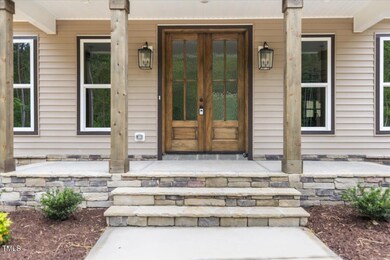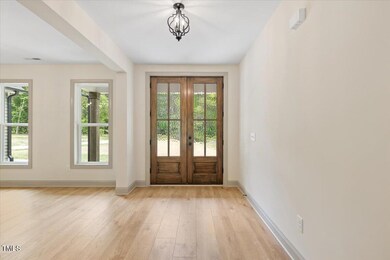
481 Mitchiner Rd Franklinton, NC 27525
Estimated Value: $254,000 - $603,518
Highlights
- New Construction
- Open Floorplan
- Vaulted Ceiling
- View of Trees or Woods
- Wooded Lot
- Ranch Style House
About This Home
As of May 2024An exquisite custom build by Braelynn Homes in Franklinton, NC. Warm contrast colors throughout. The living room features functional built-ins surrounding an alluring gas fireplace. The open floor-plan between the kitchen, living and dining room is both practical and inviting making it a functional use of space.
Last Agent to Sell the Property
Braelynn Realty, LLC License #301820 Listed on: 05/16/2024
Last Buyer's Agent
Lexxi Perez
LXE HOLDINGS INC License #296960
Home Details
Home Type
- Single Family
Year Built
- Built in 2024 | New Construction
Lot Details
- 2.57 Acre Lot
- Native Plants
- Level Lot
- Wooded Lot
- Many Trees
- Private Yard
- Back and Front Yard
Parking
- 2 Car Attached Garage
- Parking Pad
- Side Facing Garage
- Garage Door Opener
Home Design
- Ranch Style House
- Traditional Architecture
- Brick or Stone Mason
- Slab Foundation
- Frame Construction
- Blown-In Insulation
- Batts Insulation
- Shingle Roof
- Vinyl Siding
- Low Volatile Organic Compounds (VOC) Products or Finishes
- Stone
Interior Spaces
- 2,155 Sq Ft Home
- Open Floorplan
- Built-In Features
- Crown Molding
- Smooth Ceilings
- Vaulted Ceiling
- Ceiling Fan
- Recessed Lighting
- Gas Log Fireplace
- Double Pane Windows
- Low Emissivity Windows
- Window Screens
- Sliding Doors
- Entrance Foyer
- Living Room with Fireplace
- Screened Porch
- Storage
- Views of Woods
- Pull Down Stairs to Attic
Kitchen
- Eat-In Kitchen
- Gas Range
- Range Hood
- Microwave
- Stainless Steel Appliances
- Kitchen Island
Flooring
- Tile
- Luxury Vinyl Tile
Bedrooms and Bathrooms
- 3 Bedrooms
- Walk-In Closet
- 2 Full Bathrooms
- Double Vanity
- Separate Shower in Primary Bathroom
- Soaking Tub
- Walk-in Shower
Laundry
- Laundry on main level
- Washer and Electric Dryer Hookup
Home Security
- Carbon Monoxide Detectors
- Fire and Smoke Detector
Schools
- Franklinton Elementary And Middle School
- Franklinton High School
Utilities
- Ducts Professionally Air-Sealed
- Central Air
- Heat Pump System
- Vented Exhaust Fan
- Well
- Water Heater
- Septic Tank
Additional Features
- Accessible Full Bathroom
- No or Low VOC Paint or Finish
Community Details
- No Home Owners Association
- Built by Braelynn Homes
Listing and Financial Details
- Assessor Parcel Number 049257
Ownership History
Purchase Details
Home Financials for this Owner
Home Financials are based on the most recent Mortgage that was taken out on this home.Purchase Details
Home Financials for this Owner
Home Financials are based on the most recent Mortgage that was taken out on this home.Similar Homes in Franklinton, NC
Home Values in the Area
Average Home Value in this Area
Purchase History
| Date | Buyer | Sale Price | Title Company |
|---|---|---|---|
| Lindsay Laural | $615,000 | None Listed On Document | |
| Braelynn Homes Llc | $90,000 | None Listed On Document |
Mortgage History
| Date | Status | Borrower | Loan Amount |
|---|---|---|---|
| Previous Owner | Braelynn Homes Llc | $446,250 |
Property History
| Date | Event | Price | Change | Sq Ft Price |
|---|---|---|---|---|
| 05/17/2024 05/17/24 | Sold | $615,000 | 0.0% | $285 / Sq Ft |
| 05/16/2024 05/16/24 | Pending | -- | -- | -- |
| 05/16/2024 05/16/24 | For Sale | $615,000 | -- | $285 / Sq Ft |
Tax History Compared to Growth
Tax History
| Year | Tax Paid | Tax Assessment Tax Assessment Total Assessment is a certain percentage of the fair market value that is determined by local assessors to be the total taxable value of land and additions on the property. | Land | Improvement |
|---|---|---|---|---|
| 2024 | $1,149 | $194,670 | $101,040 | $93,630 |
| 2023 | $141 | $16,170 | $16,170 | $0 |
Agents Affiliated with this Home
-
Katie Paugh

Seller's Agent in 2024
Katie Paugh
Braelynn Realty, LLC
(919) 609-9786
24 Total Sales
-

Buyer's Agent in 2024
Lexxi Perez
LXE HOLDINGS INC
(919) 324-5152
67 Total Sales
-
L
Buyer's Agent in 2024
Lexxi Perez Perez
EXP Realty LLC
Map
Source: Doorify MLS
MLS Number: 10029933
APN: 049257
- 525 Montgomery Rd
- 70 Basil Ct
- 55 Basil Ct
- 25 Basil Ct
- 145 Mark St
- 0 Heather Ct Unit LotWP001 22421341
- Lot3e Oak Forest Ln
- . Perry Way
- 25 Carlton Ln
- 0 Montgomery Rd Unit 10022125
- 300 Sims Bridge Rd
- 20 Issy Hawk Way
- 25 Misty Way
- 50 Willow Woods Way
- 150 Will Woods Way
- 200 Cornerstone Dr
- 4420 W River Rd
- 2680 W River Rd
- 6 1st St
- 5141 Nc 56 Hwy
- 481 Mitchiner Rd
- 501 Mitchiner Rd
- 442 Montgomery Rd
- 655 Montgomery Rd
- 469 Montgomery Rd
- 455 Mitchiner Rd
- 443 Montgomery Rd
- 91 Swarey Way
- 336 Montgomery Rd
- 423 Montgomery Rd
- 49 Swarey Way
- 51 Swarey Way
- 207 Swarey Way
- 319 Montgomery Rd
- 288 Montgomery Rd
- 299 Montgomery Rd
- 270 Montgomery Rd
- 2058 Montgomery Rd
- 282 Mitchiner Rd
- 246 Montgomery Rd
