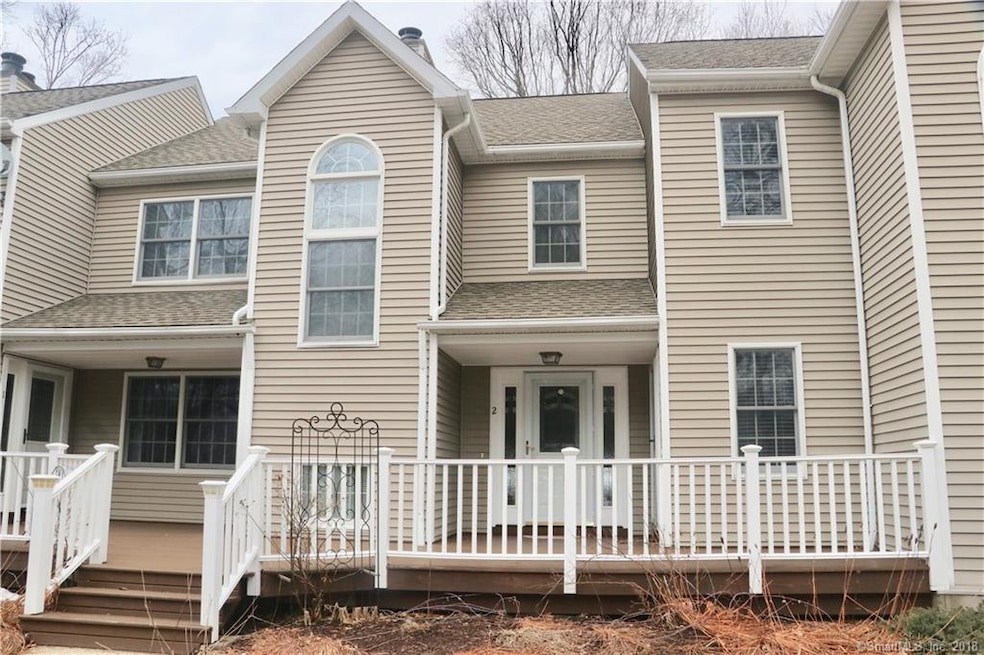
481 Mix St Unit 2 Bristol, CT 06010
North Bristol NeighborhoodHighlights
- Deck
- Attic
- Balcony
- Partially Wooded Lot
- 1 Fireplace
- 1 Car Detached Garage
About This Home
As of November 2018Estate Sale Very Motivated Seller! Great value on this well kept spacious over sized townhouse with possible in-law apt in lower level. Small private complex. 2 decks plus walkout make it easy to access the views of nature. Master Bedroom suite features vaulted ceilings, slider to deck, make up area with dual sinks, separate area for toilet and whirlpool tub. All 3 bedrooms have their own bathrooms. Eat in kitchen with breakfast bar and door to deck. Large family room in lower level with fireplace could be used as in-law. Loft are could be reading/TV room or office. New (2016) oil furnace, c/air condenser and cooling coil plus new water heater. 1 car detached garage included.
Last Agent to Sell the Property
RE/MAX Precision Realty License #RES.0314460 Listed on: 03/01/2018

Property Details
Home Type
- Condominium
Est. Annual Taxes
- $4,994
Year Built
- Built in 1992
Lot Details
- Sloped Lot
- Partially Wooded Lot
- Many Trees
HOA Fees
- $230 Monthly HOA Fees
Home Design
- Frame Construction
- Vinyl Siding
Interior Spaces
- Central Vacuum
- 1 Fireplace
- Pull Down Stairs to Attic
- Home Security System
Kitchen
- Oven or Range
- Microwave
- Dishwasher
- Disposal
Bedrooms and Bathrooms
- 3 Bedrooms
Laundry
- Laundry Room
- Laundry on main level
- Electric Dryer
- Washer
Partially Finished Basement
- Heated Basement
- Walk-Out Basement
- Basement Fills Entire Space Under The House
- Interior Basement Entry
Parking
- 1 Car Detached Garage
- Parking Deck
- Automatic Garage Door Opener
- Off-Street Parking
Outdoor Features
- Balcony
- Deck
- Patio
- Rain Gutters
- Porch
Schools
- Edgewood Elementary School
- Bristol Eastern High School
Utilities
- Central Air
- Heating System Uses Oil
- Oil Water Heater
- Fuel Tank Located in Ground
- Cable TV Available
Community Details
Overview
- Association fees include grounds maintenance, snow removal, road maintenance
- 3 Units
- Polkville Community
Pet Policy
- Pets Allowed
Ownership History
Purchase Details
Home Financials for this Owner
Home Financials are based on the most recent Mortgage that was taken out on this home.Purchase Details
Purchase Details
Purchase Details
Purchase Details
Similar Homes in Bristol, CT
Home Values in the Area
Average Home Value in this Area
Purchase History
| Date | Type | Sale Price | Title Company |
|---|---|---|---|
| Executors Deed | $145,000 | -- | |
| Warranty Deed | $200,000 | -- | |
| Warranty Deed | $174,900 | -- | |
| Warranty Deed | $123,600 | -- | |
| Not Resolvable | $100,000 | -- |
Mortgage History
| Date | Status | Loan Amount | Loan Type |
|---|---|---|---|
| Open | $116,000 | Purchase Money Mortgage | |
| Previous Owner | $50,000 | Unknown | |
| Previous Owner | $70,000 | No Value Available |
Property History
| Date | Event | Price | Change | Sq Ft Price |
|---|---|---|---|---|
| 02/22/2019 02/22/19 | Rented | $1,800 | 0.0% | -- |
| 02/19/2019 02/19/19 | Under Contract | -- | -- | -- |
| 12/14/2018 12/14/18 | For Rent | $1,800 | 0.0% | -- |
| 11/02/2018 11/02/18 | Sold | $145,000 | 0.0% | $58 / Sq Ft |
| 08/31/2018 08/31/18 | Off Market | $145,000 | -- | -- |
| 08/23/2018 08/23/18 | Pending | -- | -- | -- |
| 07/07/2018 07/07/18 | Price Changed | $150,000 | -11.7% | $60 / Sq Ft |
| 06/19/2018 06/19/18 | Price Changed | $169,900 | -5.6% | $67 / Sq Ft |
| 03/01/2018 03/01/18 | For Sale | $179,900 | -- | $71 / Sq Ft |
Tax History Compared to Growth
Tax History
| Year | Tax Paid | Tax Assessment Tax Assessment Total Assessment is a certain percentage of the fair market value that is determined by local assessors to be the total taxable value of land and additions on the property. | Land | Improvement |
|---|---|---|---|---|
| 2025 | $6,102 | $180,810 | $0 | $180,810 |
| 2024 | $5,759 | $180,810 | $0 | $180,810 |
| 2023 | $5,488 | $180,810 | $0 | $180,810 |
| 2022 | $5,315 | $138,600 | $0 | $138,600 |
| 2021 | $5,315 | $138,600 | $0 | $138,600 |
| 2020 | $5,315 | $138,600 | $0 | $138,600 |
| 2019 | $5,274 | $138,600 | $0 | $138,600 |
| 2018 | $5,112 | $138,600 | $0 | $138,600 |
| 2017 | $5,846 | $162,260 | $0 | $162,260 |
| 2016 | $5,846 | $162,260 | $0 | $162,260 |
| 2015 | $5,616 | $162,260 | $0 | $162,260 |
| 2014 | $5,616 | $162,260 | $0 | $162,260 |
Agents Affiliated with this Home
-
Sarah Johnson

Seller's Agent in 2019
Sarah Johnson
Berkshire Hathaway Home Services
(860) 462-3196
4 in this area
48 Total Sales
-
C
Buyer's Agent in 2019
Carla Corrigan
eXp Realty
-
David Holcroft

Seller's Agent in 2018
David Holcroft
RE/MAX
(860) 666-2229
31 Total Sales
Map
Source: SmartMLS
MLS Number: 170056801
APN: BRIS-000053-000000-000138-A000000-12
- 195 Wilderness Way
- 164 Fox Den Rd
- 13 Swanson Dr
- 30 Orleans Dr
- 8 Case St
- 66 Bridgeport Ave
- 19 Vance Rd
- 46 Vance Rd
- 51 Jerome Ave
- Lot 71 Fern Hill Rd
- 33 Debra Ln
- 934 Jerome Ave
- 53 Columbus Ave
- 90 Boardman St Unit A2
- 966 Jerome Ave
- 210 Falls Brook Rd
- 44 Carol Dr
- 969 Jerome Ave
- 1355 Stafford Ave
- 157 Moody St
