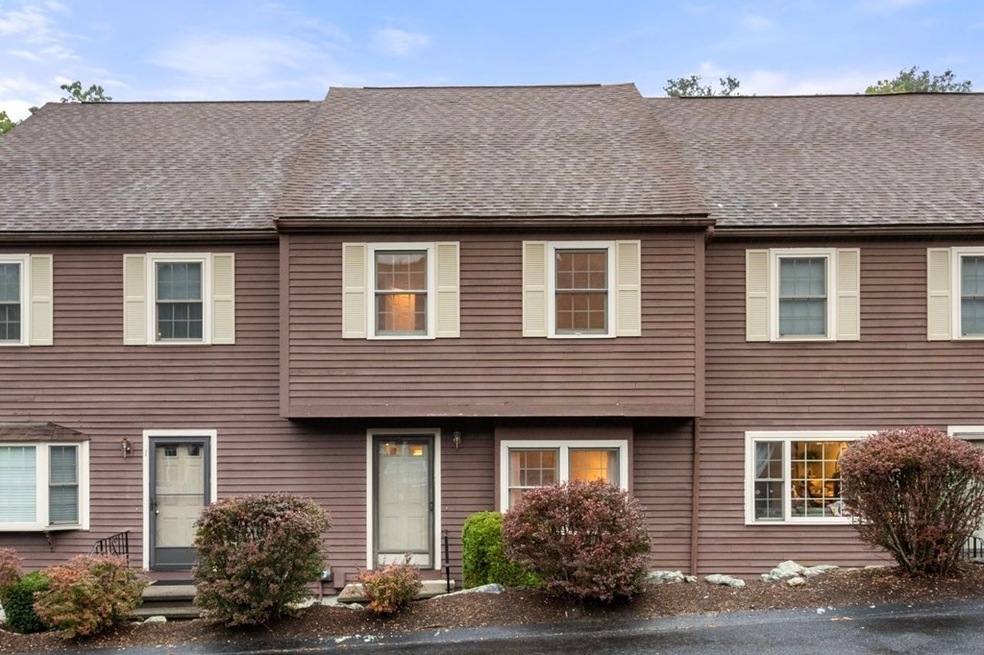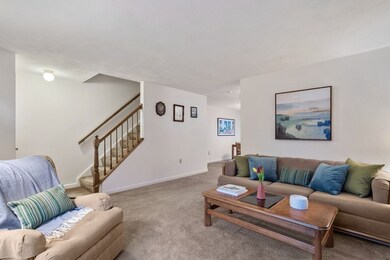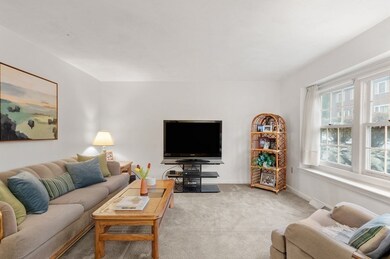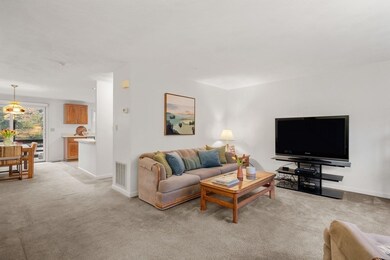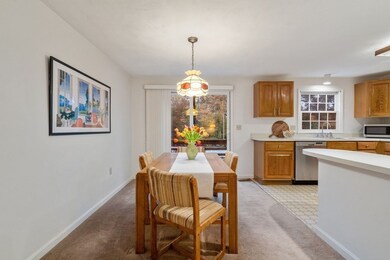
481 Northboro Rd W Unit 2 Marlborough, MA 01752
Estimated Value: $443,000 - $464,000
Highlights
- Deck
- Skylights
- Ceramic Tile Flooring
- Stainless Steel Appliances
- Breakfast Bar
- Sliding Doors
About This Home
As of December 2021Rare to the market, this sweet townhouse offers flexibility, convenience & charm! The 1st floor greets you with a large living room that flows past the powder room into an open dining room & kitchen.Light pours in from the recently replaced glass slider, connecting the dining room to your private deck- perfect for warm weather gatherings. The kitchen, with its large breakfast bar & stainless steel appliances, is a wonderful place to gather & cook.On the 2nd flr there are two well proportioned bedrooms with generous closets & a full bathroom.The skylit loft on the top flr is wonderfully versatile: perfect for your home office, family room or 3rd bedroom. The unfinished basement houses the laundry, storage & a recently updated HW heater, central air & furnace. Given the height of the ceilings, the basement could also offer the opportunity to add a family or media room. With the Felton Conservation Land, shops, restaurants & easy access to I-495, I-90 & Rt. 20, this location is a dream!
Last Agent to Sell the Property
Gibson Sotheby's International Realty Listed on: 10/28/2021

Property Details
Home Type
- Condominium
Est. Annual Taxes
- $4,191
Year Built
- 1986
HOA Fees
- $300 per month
Interior Spaces
- Primary bedroom located on second floor
- Skylights
- Sliding Doors
- Exterior Basement Entry
Kitchen
- Breakfast Bar
- Stainless Steel Appliances
Flooring
- Wall to Wall Carpet
- Ceramic Tile
- Vinyl
Outdoor Features
- Deck
Ownership History
Purchase Details
Home Financials for this Owner
Home Financials are based on the most recent Mortgage that was taken out on this home.Similar Homes in Marlborough, MA
Home Values in the Area
Average Home Value in this Area
Purchase History
| Date | Buyer | Sale Price | Title Company |
|---|---|---|---|
| Stewart Geraldine | $341,500 | None Available |
Mortgage History
| Date | Status | Borrower | Loan Amount |
|---|---|---|---|
| Open | Stewart Geraldine | $91,500 |
Property History
| Date | Event | Price | Change | Sq Ft Price |
|---|---|---|---|---|
| 12/20/2021 12/20/21 | Sold | $341,500 | +10.5% | $216 / Sq Ft |
| 11/01/2021 11/01/21 | Pending | -- | -- | -- |
| 10/28/2021 10/28/21 | For Sale | $309,000 | -- | $196 / Sq Ft |
Tax History Compared to Growth
Tax History
| Year | Tax Paid | Tax Assessment Tax Assessment Total Assessment is a certain percentage of the fair market value that is determined by local assessors to be the total taxable value of land and additions on the property. | Land | Improvement |
|---|---|---|---|---|
| 2025 | $4,191 | $425,000 | $0 | $425,000 |
| 2024 | $3,422 | $334,200 | $0 | $334,200 |
| 2023 | $3,544 | $307,100 | $0 | $307,100 |
| 2022 | $3,283 | $250,200 | $0 | $250,200 |
| 2021 | $3,628 | $262,900 | $0 | $262,900 |
| 2020 | $3,588 | $253,000 | $0 | $253,000 |
| 2019 | $4,748 | $247,200 | $0 | $247,200 |
| 2018 | $3,118 | $213,100 | $0 | $213,100 |
| 2017 | $3,481 | $227,200 | $0 | $227,200 |
| 2016 | $3,485 | $227,200 | $0 | $227,200 |
| 2015 | $2,824 | $179,200 | $0 | $179,200 |
Agents Affiliated with this Home
-
Anne Fantasia

Seller's Agent in 2021
Anne Fantasia
Gibson Sothebys International Realty
(617) 201-5883
108 Total Sales
-
Dave DiGregorio Jr.

Buyer's Agent in 2021
Dave DiGregorio Jr.
Coldwell Banker Realty - Waltham
(617) 909-7888
620 Total Sales
Map
Source: MLS Property Information Network (MLS PIN)
MLS Number: 72913760
APN: MARL-000088-000009-001102-000000-2
- 477 Northboro Rd W Unit 2
- 459 Main St
- 40 Chase Rd
- 36 Evelina Dr
- 693 Elm St
- 0 Dudley St
- 71 Dudley St
- 49 Flynn Ave
- 30 Millham St
- 5 Little Pond Rd
- 245 Forest St
- 25 Corey Way
- 47 Peltier St
- 28 Deacon St
- 7 Chandler Way
- 7 Chandler Way Unit 18
- 417 Bigelow St
- 649 Robin Hill St
- 22 Dunia Ln
- 22 Dunia Ln Unit 22
- 475 Northboro Rd W Unit 4
- 475 Northboro Rd W Unit 3
- 475 Northboro Rd W Unit 2
- 475 Northboro Rd W Unit 1
- 481 Northboro Rd W Unit 5
- 481 Northboro Rd W Unit 4
- 481 Northboro Rd W Unit 3
- 481 Northboro Rd W Unit 2
- 481 Northboro Rd W Unit 1
- 479 Northborough Unit 7
- 477 Northboro Rd W Unit 9
- 477 Northboro Rd W Unit 8
- 477 Northboro Rd W Unit 7
- 477 Northboro Rd W Unit 6
- 477 Northboro Rd W Unit 5
- 477 Northboro Rd W Unit 4
- 477 Northboro Rd W Unit 3
- 477 Northboro Rd W Unit 1
- 477 Northboro Rd W Unit 5D
- 497 Northborough Rd
