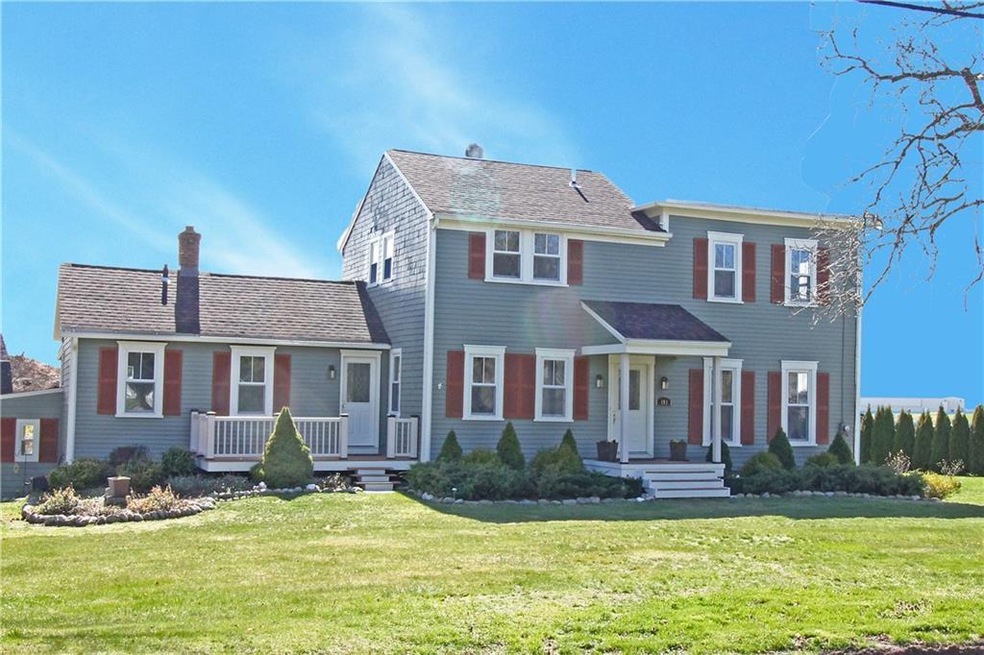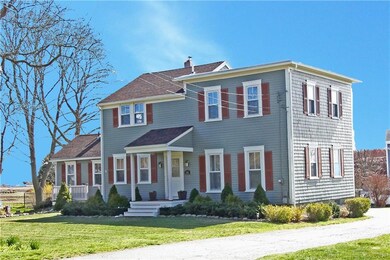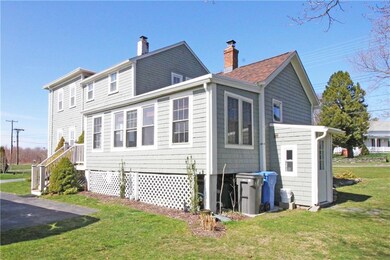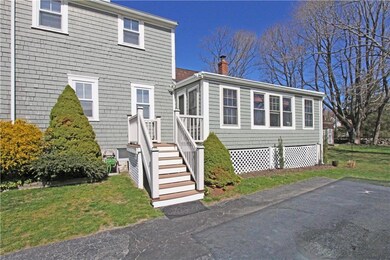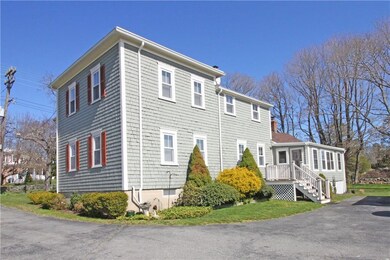
481 Oliphant Ln Middletown, RI 02842
Highlights
- Golf Course Community
- Deck
- Attic
- Colonial Architecture
- Wood Flooring
- Tennis Courts
About This Home
As of May 2021Centrally located 5 bed 2 full bath Colonial styled home. This meticulously maintained home features a 5 yr. old 30 yr architectural roof, updated windows, fireplace, hardwood floors, maintenance free front & back deck w/ trex deck and vinyl railings, washer/dryer, dishwasher, one car detatched garage, 7 off street parking spots, beautiful landscaping, and so much more. First floor layout consists of a living room, dining area, eat in kitchen w/ laundry area, bedroom including a den/sitting area, and a full bathroom. Second floor has 4 bedrooms, and an additional full bathroom. Easy access to the highway, restaurants, and shopping. Located close to Newport Vineyards, Polo Complex, Navy Base, NUWC, beaches, and walking trails.
Last Agent to Sell the Property
Keller Williams Coastal License #RES.0041167 Listed on: 04/12/2021

Last Buyer's Agent
Carlene Spagnola
Greenwich Bay Brokers License #RES.0044586
Home Details
Home Type
- Single Family
Est. Annual Taxes
- $4,488
Year Built
- Built in 1900
Lot Details
- 0.51 Acre Lot
- Property is zoned R30
Parking
- 1 Car Detached Garage
- Driveway
Home Design
- Colonial Architecture
- Combination Foundation
- Shingle Siding
- Clapboard
- Plaster
Interior Spaces
- 1,986 Sq Ft Home
- 2-Story Property
- Fireplace Features Masonry
- Thermal Windows
- Permanent Attic Stairs
- Storm Doors
Kitchen
- Oven
- Range
- Microwave
- Dishwasher
Flooring
- Wood
- Vinyl
Bedrooms and Bathrooms
- 5 Bedrooms
- 2 Full Bathrooms
- Bathtub with Shower
Laundry
- Dryer
- Washer
Unfinished Basement
- Walk-Out Basement
- Basement Fills Entire Space Under The House
Outdoor Features
- Deck
- Outbuilding
- Porch
Utilities
- No Cooling
- Heating System Uses Oil
- Baseboard Heating
- Heating System Uses Steam
- 100 Amp Service
- Tankless Water Heater
- Oil Water Heater
Listing and Financial Details
- Tax Lot 36
- Assessor Parcel Number 481OLIPHANTLANEMDLT
Community Details
Overview
- Oliphant/Coggeshall Way Subdivision
Amenities
- Shops
- Public Transportation
Recreation
- Golf Course Community
- Tennis Courts
Ownership History
Purchase Details
Home Financials for this Owner
Home Financials are based on the most recent Mortgage that was taken out on this home.Similar Homes in the area
Home Values in the Area
Average Home Value in this Area
Purchase History
| Date | Type | Sale Price | Title Company |
|---|---|---|---|
| Warranty Deed | $487,500 | None Available |
Mortgage History
| Date | Status | Loan Amount | Loan Type |
|---|---|---|---|
| Open | $390,000 | Purchase Money Mortgage | |
| Previous Owner | $287,852 | FHA | |
| Previous Owner | $254,375 | FHA | |
| Previous Owner | $250,000 | No Value Available | |
| Previous Owner | $231,000 | No Value Available | |
| Previous Owner | $42,500 | No Value Available | |
| Previous Owner | $105,500 | No Value Available |
Property History
| Date | Event | Price | Change | Sq Ft Price |
|---|---|---|---|---|
| 12/16/2024 12/16/24 | Rented | $4,000 | +5.3% | -- |
| 11/05/2024 11/05/24 | For Rent | $3,800 | 0.0% | -- |
| 05/26/2021 05/26/21 | Sold | $487,500 | +13.6% | $245 / Sq Ft |
| 04/26/2021 04/26/21 | Pending | -- | -- | -- |
| 04/12/2021 04/12/21 | For Sale | $429,000 | -- | $216 / Sq Ft |
Tax History Compared to Growth
Tax History
| Year | Tax Paid | Tax Assessment Tax Assessment Total Assessment is a certain percentage of the fair market value that is determined by local assessors to be the total taxable value of land and additions on the property. | Land | Improvement |
|---|---|---|---|---|
| 2024 | $6,447 | $572,600 | $346,800 | $225,800 |
| 2023 | $5,112 | $406,000 | $224,000 | $182,000 |
| 2022 | $4,880 | $406,000 | $224,000 | $182,000 |
| 2021 | $4,880 | $406,000 | $224,000 | $182,000 |
| 2020 | $4,489 | $326,200 | $165,500 | $160,700 |
| 2018 | $4,485 | $326,200 | $165,500 | $160,700 |
| 2016 | $4,513 | $292,700 | $138,900 | $153,800 |
| 2015 | $4,402 | $292,700 | $138,900 | $153,800 |
| 2014 | $4,469 | $278,100 | $126,300 | $151,800 |
| 2013 | $4,369 | $278,100 | $126,300 | $151,800 |
Agents Affiliated with this Home
-
Homes With Hil Team
H
Seller's Agent in 2024
Homes With Hil Team
RE/MAX Profnl. Newport, Inc.
(401) 787-4354
1 in this area
5 Total Sales
-
Timothy Smith
T
Seller Co-Listing Agent in 2024
Timothy Smith
RE/MAX Profnl. Newport, Inc.
(401) 662-2442
-
David Travers

Seller's Agent in 2021
David Travers
Keller Williams Coastal
(401) 835-5411
7 in this area
105 Total Sales
-
C
Buyer's Agent in 2021
Carlene Spagnola
Greenwich Bay Brokers
Map
Source: State-Wide MLS
MLS Number: 1279820
APN: MIDD-000112-000000-000036
- 289 Oliphant Ln
- 840 Forest Park
- 743 Forest Park
- 0 Bramans Ln
- 9 Thelma Ln
- 5 Thelma Ln Unit 5
- 576 E Main Rd
- 168 Busher Dr
- 174 Pasture Farm Dr
- 1 Stone Bridge Dr
- 56 Pasture Farm Dr
- 704 Fairway Dr
- 1 Buck Rd
- 87 Dianne Ave
- 9 Algonquin Dr
- 172 Young Dr
- 224 Corey Ln
- 106 Oakland Farm Rd
- 8 J h Dwyer Dr
- 279 Chases Ln
