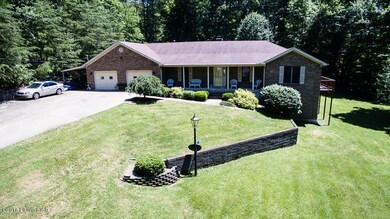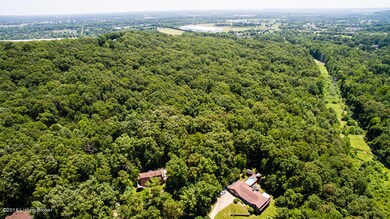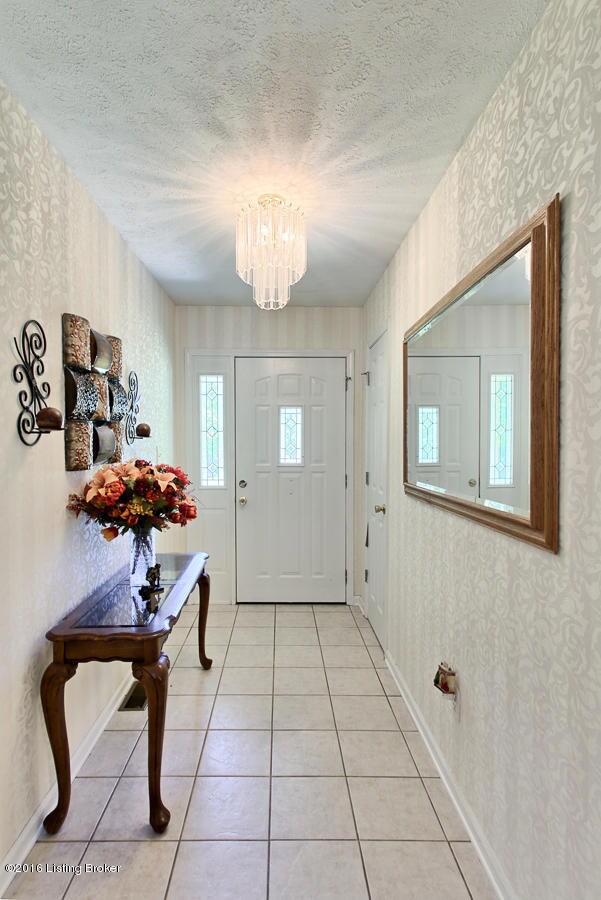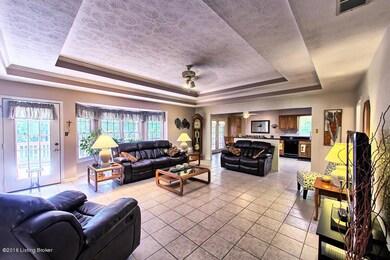
481 Overlook Dr Brooks, KY 40109
Estimated Value: $372,000 - $444,000
Highlights
- Deck
- No HOA
- 2 Car Attached Garage
- 1 Fireplace
- Porch
- Forced Air Heating and Cooling System
About This Home
As of August 2016This beautiful custom home is situated on 4+ wooded acres at the end of Overlook Dr, The woods provide an abundance of privacy without being totally secluded. The home is only 2.5 miles from 165 Brooks exit and is easily accessible. The foyer, Great room, Kitchen, dining area and mud room all have tiled flooring.The Great room features a large bay window, trey ceiling and a beautiful fireplace with with a built in book case. The fireplace is designed to burn wood and has a gas log insert. The kitchen has recently been upgraded with Granite counter tops, sin and Moen faucet. There are 2 bedrooms and a full bath next to the kitchen side of the great room. One has wood flooring the other has recently had carpet installed and features a trey ceiling. At the other end of the great room is the Master suite which features wood flooring, trey ceiling and built in book shelves. The master bath has a huge walk-in closet. The mud room is 8' x 16', has a 6' storage cabinet, is plumbed for washer and dryer and there is an option for gas or electric appliance.
The mud room opens to the attached garage which is approximately 1052 sq. ft. Has its own Rheem forced air furnace, utility tub with hot and cold water, cable TV, phone jacks, sixteen 120v outlets, one 240v outlet, 2 10' overhead doors w/ electric openers, 24' of base cabinets, 53' of wall cabinets and a center floor drain.
The kitchen, great room and the garage all open to the back deck and pool area. Off the kitchen is a 12' x 17' covered deck which extends to a gazebo area where the hot tub is located, (not the hot tube is in need of repair.) From there you are just a few steps away from the 15'x30' above ground pool which is fully surrounded by decking. At the rear side of the pool deck there is a covered bar area and a separate covered cabana.
The back yard is fenced and there is security lighting in front and rear yards. Under the home is approximately 1500 square feet of storage that is accessed by a over head garage door located under the rear deck.
Also worth mentioning is the carport on the side of the attached garage which is approximately 10'x36' and wired with ceiling fan and lighting. .
Last Listed By
Miles Real Estate
Century 21 Distinction License #72048 Listed on: 06/20/2016
Home Details
Home Type
- Single Family
Est. Annual Taxes
- $3,902
Year Built
- Built in 1994
Lot Details
- Partially Fenced Property
- Chain Link Fence
Parking
- 2 Car Attached Garage
Home Design
- Poured Concrete
- Shingle Roof
Interior Spaces
- 1,942 Sq Ft Home
- 1-Story Property
- 1 Fireplace
- Basement
- Crawl Space
Bedrooms and Bathrooms
- 3 Bedrooms
- 2 Full Bathrooms
Outdoor Features
- Deck
- Porch
Utilities
- Forced Air Heating and Cooling System
- Heating System Uses Natural Gas
- Septic Tank
Community Details
- No Home Owners Association
- Wilderness Village Subdivision
Listing and Financial Details
- Tax Lot 11
- Assessor Parcel Number 034SE009016
Similar Homes in the area
Home Values in the Area
Average Home Value in this Area
Property History
| Date | Event | Price | Change | Sq Ft Price |
|---|---|---|---|---|
| 08/11/2016 08/11/16 | Sold | $278,500 | -2.3% | $143 / Sq Ft |
| 06/25/2016 06/25/16 | Pending | -- | -- | -- |
| 06/14/2016 06/14/16 | For Sale | $285,000 | -- | $147 / Sq Ft |
Tax History Compared to Growth
Tax History
| Year | Tax Paid | Tax Assessment Tax Assessment Total Assessment is a certain percentage of the fair market value that is determined by local assessors to be the total taxable value of land and additions on the property. | Land | Improvement |
|---|---|---|---|---|
| 2024 | $3,902 | $336,760 | $0 | $336,760 |
| 2023 | $3,875 | $336,760 | $0 | $336,760 |
| 2022 | $3,915 | $336,760 | $0 | $336,760 |
| 2021 | $3,922 | $336,760 | $0 | $0 |
| 2020 | $3,181 | $278,500 | $0 | $0 |
| 2019 | $3,145 | $278,500 | $0 | $0 |
| 2018 | $3,208 | $278,500 | $0 | $0 |
| 2017 | $3,161 | $278,500 | $0 | $0 |
| 2016 | $1,763 | $195,074 | $0 | $0 |
| 2015 | $1,679 | $158,174 | $0 | $0 |
| 2014 | $1,591 | $195,074 | $0 | $0 |
Agents Affiliated with this Home
-
M
Seller's Agent in 2016
Miles Real Estate
Century 21 Distinction
-
D
Seller Co-Listing Agent in 2016
Don Miles
Century 21 Distinction
-
Joseph Hayden

Buyer's Agent in 2016
Joseph Hayden
RE/MAX
16 Total Sales
-
Craig Greenwell

Buyer Co-Listing Agent in 2016
Craig Greenwell
RE/MAX
(502) 457-1493
87 Total Sales
Map
Source: Metro Search (Greater Louisville Association of REALTORS®)
MLS Number: 1450698
APN: 435251
- 357 Woods Bend Dr
- 418 Overlook Acres
- 147 Coral Springs Pkwy
- 0 Overlook Acres
- 142 Coral Ridge Way
- 162 Coral Ridge Way
- 157 Coral Ridge Way
- 161 Coral Ridge Way
- 170 Coral Ridge Way
- 329 Wilderness Rd
- 174 W Joyce Ln
- 1401 Brooks Hill Rd
- 370 Gun Club Rd
- LOT 80 Thousand Oaks Cir
- Lot 1 Sarver Ln
- Lot 39 Brooks Hill Rd
- Lot 4 Brooks Hill Rd
- 324 Big Valley Dr
- 4813 Fox Chase Dr
- 137 Sanctuary Dr
- 481 Overlook Dr
- 463 Overlook Dr
- 423 Overlook Dr
- 430 Overlook Dr
- 810 Wilderness Rd
- 810 Wilderness Rd
- 337 Overlook Dr
- 388 Overlook Dr
- 779 Wilderness Rd
- 362 Overlook Dr
- 266 Cr-1309g
- 440 Woods Bend Dr
- 807 Wilderness Rd
- 288 Overlook Dr
- 499 Overlook Acres
- 200 Woods Bend Dr
- 305 Overlook Dr
- 248 Overlook Dr
- 4 Woods Bend Dr
- 508 Overlook Acres






