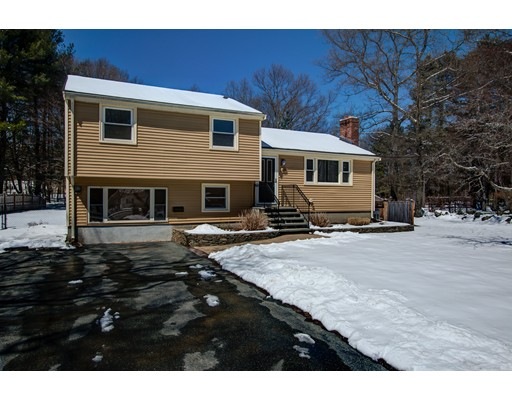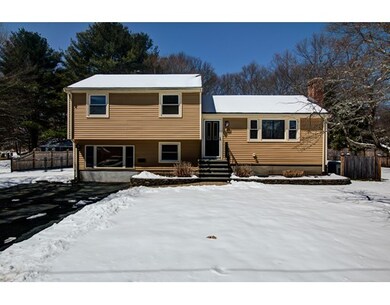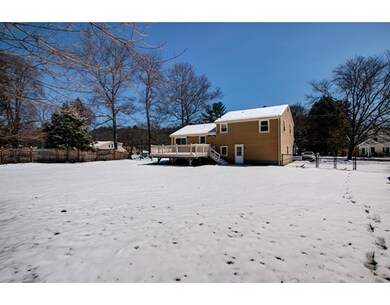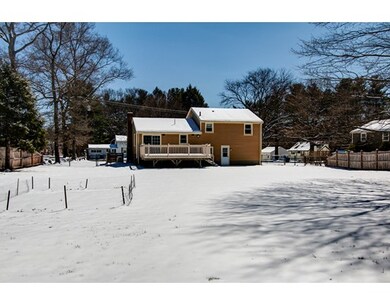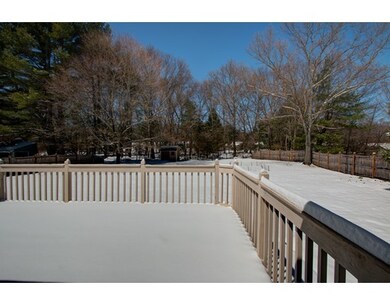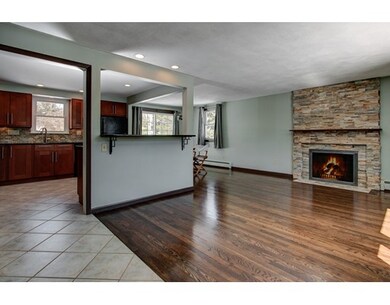
481 Potter Rd Framingham, MA 01701
Nobscot NeighborhoodAbout This Home
As of December 2022Nothing to do but move right in to this beautifully updated multi level in wonderful location! Beautiful hardwood flrs just refinished! Lovely open floor plan! Gorgeous granite kitchen w/recessed lights, tile back splash, tile fl & granite breakfast bar! Bright living rm w/picture window & fireplace with beautiful accent stone tiles! dining rm w/slider out to large deck overlooking gorgeous private half acre+ fenced yard! Master brm w/recessed lights & closet w/organizer and 2 additional brms w/closet organizers! Updated full bth w/tile fl & tiled tub/shower! Partially finished basement, great for play rm or office! Many more updates include gas heat in 2002, front steps, walk way & stone wall in 2007, updated full bth in 2008, kitchen in 2009, Vinyl siding, architectural roof & gutters in 2011, water line in 2012, Gas hot water heater in 2013, fence in 2013, generator in 2013 & more! Wonderful location, walk to Potter Rd School and minutes to all major routes & shopping!!
Last Buyer's Agent
Robin Gilman
RE/MAX Executive Realty License #449520284

Map
Home Details
Home Type
Single Family
Est. Annual Taxes
$7,031
Year Built
1962
Lot Details
0
Listing Details
- Lot Description: Paved Drive, Fenced/Enclosed
- Property Type: Single Family
- Other Agent: 2.50
- Lead Paint: Unknown
- Year Round: Yes
- Special Features: None
- Property Sub Type: Detached
- Year Built: 1962
Interior Features
- Appliances: Range, Dishwasher, Disposal, Microwave, Refrigerator, Washer, Dryer
- Fireplaces: 1
- Has Basement: Yes
- Fireplaces: 1
- Number of Rooms: 7
- Amenities: Public Transportation, Shopping, Swimming Pool, Tennis Court, Park, Walk/Jog Trails, Stables, Golf Course, Medical Facility, Bike Path, Conservation Area, Highway Access, House of Worship, Private School, Public School, T-Station, University
- Electric: Circuit Breakers, 100 Amps
- Flooring: Tile, Hardwood
- Interior Amenities: Cable Available
- Bedroom 2: Third Floor
- Bedroom 3: Third Floor
- Bathroom #1: Third Floor
- Bathroom #2: First Floor
- Kitchen: Second Floor
- Laundry Room: First Floor
- Living Room: Second Floor
- Master Bedroom: Third Floor
- Master Bedroom Description: Closet, Flooring - Hardwood, Recessed Lighting
- Dining Room: Second Floor
- Family Room: First Floor
- Oth1 Room Name: Play Room
- Oth1 Dscrp: Open Floor Plan
Exterior Features
- Roof: Asphalt/Fiberglass Shingles
- Exterior: Vinyl
- Exterior Features: Deck, Professional Landscaping, Fenced Yard
- Foundation: Poured Concrete
Garage/Parking
- Parking: Paved Driveway
- Parking Spaces: 6
Utilities
- Cooling: Window AC
- Heating: Hot Water Baseboard, Gas
- Cooling Zones: 4
- Hot Water: Natural Gas, Tank
- Utility Connections: for Electric Range, for Electric Oven, for Electric Dryer, Washer Hookup
- Sewer: City/Town Sewer
- Water: City/Town Water
Lot Info
- Zoning: res
Home Values in the Area
Average Home Value in this Area
Property History
| Date | Event | Price | Change | Sq Ft Price |
|---|---|---|---|---|
| 12/30/2022 12/30/22 | Sold | $591,000 | +0.2% | $369 / Sq Ft |
| 11/07/2022 11/07/22 | Pending | -- | -- | -- |
| 11/06/2022 11/06/22 | For Sale | $589,900 | 0.0% | $369 / Sq Ft |
| 11/06/2022 11/06/22 | Off Market | $589,900 | -- | -- |
| 11/02/2022 11/02/22 | For Sale | $589,900 | +42.1% | $369 / Sq Ft |
| 06/03/2016 06/03/16 | Sold | $415,000 | +6.4% | $257 / Sq Ft |
| 04/14/2016 04/14/16 | Pending | -- | -- | -- |
| 04/13/2016 04/13/16 | For Sale | $389,900 | 0.0% | $241 / Sq Ft |
| 04/08/2016 04/08/16 | Pending | -- | -- | -- |
| 04/07/2016 04/07/16 | For Sale | $389,900 | -- | $241 / Sq Ft |
Tax History
| Year | Tax Paid | Tax Assessment Tax Assessment Total Assessment is a certain percentage of the fair market value that is determined by local assessors to be the total taxable value of land and additions on the property. | Land | Improvement |
|---|---|---|---|---|
| 2024 | $7,031 | $564,300 | $245,900 | $318,400 |
| 2023 | $6,535 | $499,200 | $219,500 | $279,700 |
| 2022 | $6,147 | $447,400 | $199,200 | $248,200 |
| 2021 | $6,011 | $427,800 | $191,500 | $236,300 |
| 2020 | $6,029 | $402,500 | $174,000 | $228,500 |
| 2019 | $5,964 | $387,800 | $174,000 | $213,800 |
| 2018 | $5,857 | $358,900 | $167,500 | $191,400 |
| 2017 | $5,240 | $313,600 | $162,600 | $151,000 |
| 2016 | $5,096 | $293,200 | $162,600 | $130,600 |
| 2015 | $5,098 | $286,100 | $162,300 | $123,800 |
Mortgage History
| Date | Status | Loan Amount | Loan Type |
|---|---|---|---|
| Open | $561,450 | Purchase Money Mortgage | |
| Closed | $336,676 | Stand Alone Refi Refinance Of Original Loan | |
| Closed | $365,000 | New Conventional | |
| Previous Owner | $5,000 | No Value Available | |
| Previous Owner | $50,187 | No Value Available | |
| Previous Owner | $126,400 | No Value Available |
Deed History
| Date | Type | Sale Price | Title Company |
|---|---|---|---|
| Deed | -- | -- |
Similar Homes in Framingham, MA
Source: MLS Property Information Network (MLS PIN)
MLS Number: 71984758
APN: FRAM-000018-000088-006156
