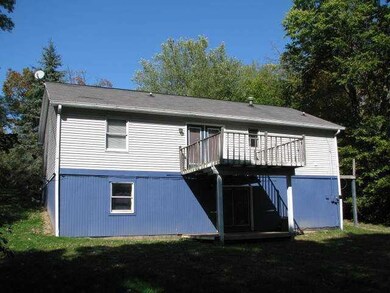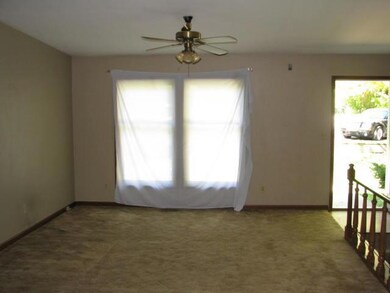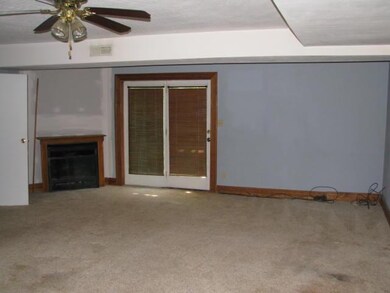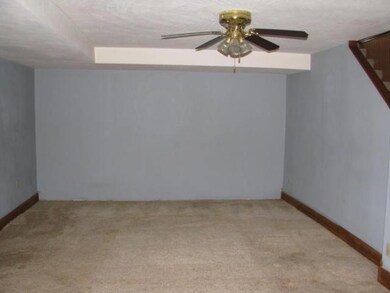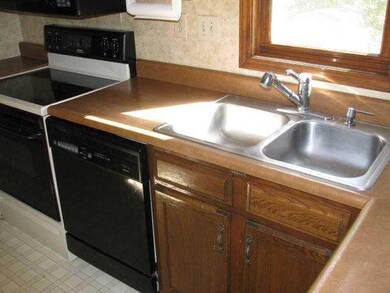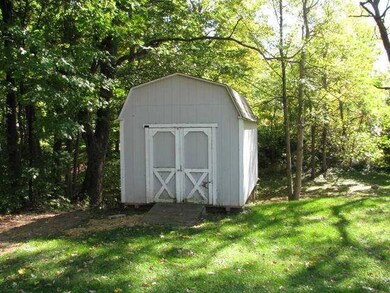
481 Pritchett Ln Danville, IN 46122
Estimated Value: $285,000 - $328,000
Highlights
- Mature Trees
- Ranch Style House
- Thermal Windows
- Danville Middle School Rated A-
- No HOA
- Eat-In Kitchen
About This Home
As of February 2012Seller has accepted an offer, awaiting full doc execution 12/16. Set among towering trees, this location is among the best around, private and quiet. Large ranch features 3 full bedrooms on main level, Master bedroom features full private bath. 2/3 bedrooms in full walk-out basement. Large living areas on both floors, woodburning fireplace. Mature trees, decks on rear and side for your viewing pleasure. Needs some updates and minor repairs to make it home but well worth the price.
Last Agent to Sell the Property
Kevin Cheek
RE/MAX Centerstone Brokerage Email: kcheek@iendeavor.com Listed on: 10/26/2011
Last Buyer's Agent
Barry Haley
Home Details
Home Type
- Single Family
Est. Annual Taxes
- $1,118
Year Built
- Built in 1989
Lot Details
- 0.56 Acre Lot
- Mature Trees
Home Design
- Ranch Style House
- Block Foundation
- Vinyl Siding
Interior Spaces
- Woodwork
- Thermal Windows
- Family Room with Fireplace
- Finished Basement
- Walk-Out Basement
- Attic Access Panel
- Fire and Smoke Detector
Kitchen
- Eat-In Kitchen
- Electric Oven
- Dishwasher
Bedrooms and Bathrooms
- 5 Bedrooms
Outdoor Features
- Multiple Outdoor Decks
- Patio
Utilities
- Forced Air Heating System
- Heating System Uses Gas
- Electric Water Heater
Community Details
- No Home Owners Association
Listing and Financial Details
- Tax Lot 12&15
- Assessor Parcel Number 321104410018000003
Ownership History
Purchase Details
Home Financials for this Owner
Home Financials are based on the most recent Mortgage that was taken out on this home.Purchase Details
Similar Homes in Danville, IN
Home Values in the Area
Average Home Value in this Area
Purchase History
| Date | Buyer | Sale Price | Title Company |
|---|---|---|---|
| Vreeland Lissa D | -- | None Available | |
| Deutsche Bank National Trust Company | $101,575 | None Available |
Mortgage History
| Date | Status | Borrower | Loan Amount |
|---|---|---|---|
| Open | Vreeland Lissa D | $81,000 | |
| Previous Owner | Vreeland Lissa D | $103,261 |
Property History
| Date | Event | Price | Change | Sq Ft Price |
|---|---|---|---|---|
| 02/17/2012 02/17/12 | Sold | $79,000 | 0.0% | $61 / Sq Ft |
| 12/23/2011 12/23/11 | Pending | -- | -- | -- |
| 10/26/2011 10/26/11 | For Sale | $79,000 | -- | $61 / Sq Ft |
Tax History Compared to Growth
Tax History
| Year | Tax Paid | Tax Assessment Tax Assessment Total Assessment is a certain percentage of the fair market value that is determined by local assessors to be the total taxable value of land and additions on the property. | Land | Improvement |
|---|---|---|---|---|
| 2024 | $2,021 | $210,500 | $25,200 | $185,300 |
| 2023 | $1,781 | $191,500 | $22,900 | $168,600 |
| 2022 | $1,808 | $182,300 | $21,800 | $160,500 |
| 2021 | $1,589 | $160,200 | $21,800 | $138,400 |
| 2020 | $1,563 | $157,600 | $21,800 | $135,800 |
| 2019 | $1,528 | $153,800 | $21,100 | $132,700 |
| 2018 | $1,459 | $147,500 | $21,100 | $126,400 |
| 2017 | $1,399 | $138,100 | $20,100 | $118,000 |
| 2016 | $1,286 | $135,300 | $20,100 | $115,200 |
| 2014 | $1,354 | $134,200 | $19,900 | $114,300 |
Agents Affiliated with this Home
-
K
Seller's Agent in 2012
Kevin Cheek
RE/MAX Centerstone
-
B
Buyer's Agent in 2012
Barry Haley
Map
Source: MIBOR Broker Listing Cooperative®
MLS Number: 21147474
APN: 32-11-04-410-018.000-003
- 424 Orchard Blvd
- 316 Northpointe Ct
- 527 Macintosh Ln
- 29 Northview Dr
- 3969 Canning St
- 402 W Clinton St
- 953 W Clinton St
- 236 Sam Himsel Way
- 235 Highland Ave
- 251 North St
- 301 Lar Lan Dr
- 137 N Tennessee St
- 287 Lar Lan Dr
- 259 Lar Lan Dr
- 245 Lar Lan Dr
- 231 Lar Lan Dr
- 696 W Mill St
- 815 Copperfield Ln
- 808 Copperfield Crossing
- 245 S Washington St
- 481 Pritchett Ln
- 483 Pritchett Ln
- 479 Pritchett Ln
- 1617 Boris End St
- 0 Macintosh Ln
- 0 Macintosh Ln Unit 21322913
- 0 Macintosh Ln Unit 21322914
- 0 Macintosh Ln Unit 21322912
- 482 Pritchett Ln
- 630 Hawley Dr
- 423 Orchard Blvd
- 411 Orchard Blvd
- 660 Hawley Dr
- 530 Hawley Dr
- 204 Old North Salem Rd
- 651 Peach Tree Ln
- 655 Peach Tree Ln
- 435 Orchard Blvd
- 647 Peach Tree Ln
- 659 Peach Tree Ln

