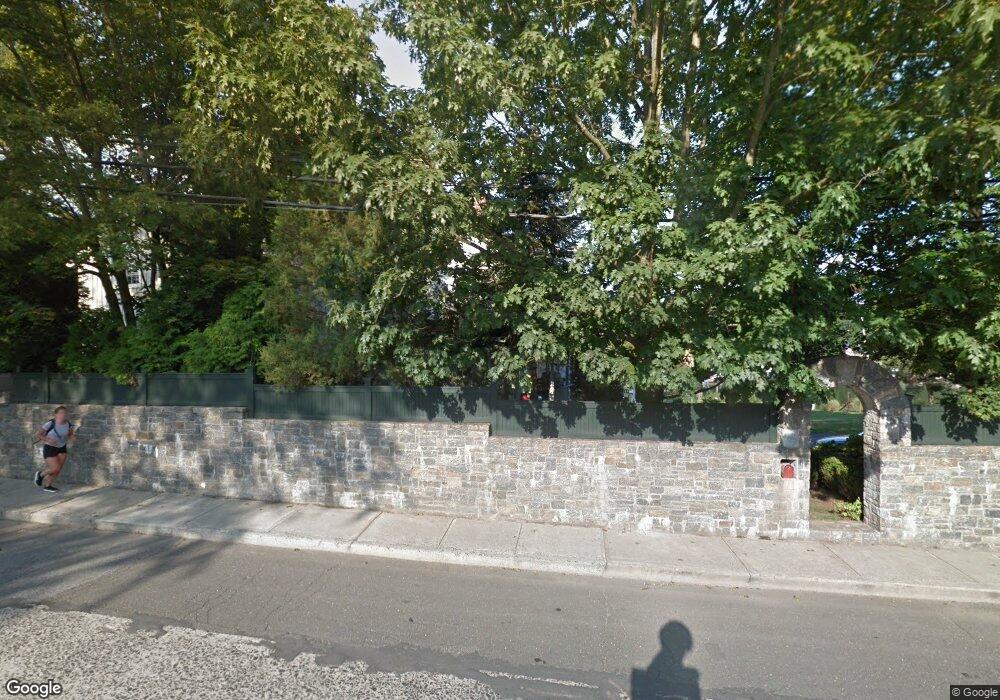481 Riverside Ave Westport, CT 06880
Saugatuck NeighborhoodEstimated Value: $1,142,000 - $1,485,000
3
Beds
3
Baths
1,253
Sq Ft
$1,055/Sq Ft
Est. Value
About This Home
This home is located at 481 Riverside Ave, Westport, CT 06880 and is currently estimated at $1,322,312, approximately $1,055 per square foot. 481 Riverside Ave is a home located in Fairfield County with nearby schools including King's Highway Elementary School, Coleytown Middle School, and Staples High School.
Ownership History
Date
Name
Owned For
Owner Type
Purchase Details
Closed on
Feb 9, 2007
Sold by
Torv Denise
Bought by
French 3Rd Ward M and French Annette F
Current Estimated Value
Home Financials for this Owner
Home Financials are based on the most recent Mortgage that was taken out on this home.
Original Mortgage
$500,000
Interest Rate
6%
Purchase Details
Closed on
Jul 23, 1998
Sold by
Sullivan James and Sullivan Nancy
Bought by
Toru Jaan and Toru Denise
Purchase Details
Closed on
May 27, 1994
Sold by
Herfort Jane Ann
Bought by
Sullivan James and Sullivan Nancy
Create a Home Valuation Report for This Property
The Home Valuation Report is an in-depth analysis detailing your home's value as well as a comparison with similar homes in the area
Home Values in the Area
Average Home Value in this Area
Purchase History
| Date | Buyer | Sale Price | Title Company |
|---|---|---|---|
| French 3Rd Ward M | $900,000 | -- | |
| French 3Rd Ward M | $900,000 | -- | |
| Toru Jaan | $400,000 | -- | |
| Toru Jaan | $400,000 | -- | |
| Sullivan James | $225,000 | -- | |
| Sullivan James | $225,000 | -- |
Source: Public Records
Mortgage History
| Date | Status | Borrower | Loan Amount |
|---|---|---|---|
| Closed | Sullivan James | $500,000 | |
| Previous Owner | Sullivan James | $440,000 |
Source: Public Records
Tax History Compared to Growth
Tax History
| Year | Tax Paid | Tax Assessment Tax Assessment Total Assessment is a certain percentage of the fair market value that is determined by local assessors to be the total taxable value of land and additions on the property. | Land | Improvement |
|---|---|---|---|---|
| 2025 | $11,390 | $603,900 | $440,500 | $163,400 |
| 2024 | $11,245 | $603,900 | $440,500 | $163,400 |
| 2023 | $11,082 | $603,900 | $440,500 | $163,400 |
| 2022 | $10,912 | $603,900 | $440,500 | $163,400 |
| 2021 | $12,492 | $603,900 | $440,500 | $163,400 |
| 2020 | $10,392 | $621,900 | $444,500 | $177,400 |
| 2019 | $12,492 | $621,900 | $444,600 | $177,300 |
| 2018 | $10,485 | $621,900 | $444,600 | $177,300 |
| 2017 | $9,779 | $621,900 | $444,600 | $177,300 |
| 2016 | $10,485 | $621,900 | $444,600 | $177,300 |
| 2015 | $10,120 | $559,400 | $466,100 | $93,300 |
| 2014 | $10,036 | $559,400 | $466,100 | $93,300 |
Source: Public Records
Map
Nearby Homes
- 202 Bradley Ln Unit 202
- 26 Treadwell Ave
- 23 Bridge St
- 42 Kings Hwy S
- 5 Franklin Ave
- 14 Strathmore Ln
- 3 Laurel Ln
- 6 Stony Point Rd
- 7 Renzulli Rd
- 13 Hills Ln
- 110 William St
- 171 & 169 Compo Rd S
- 171 Compo Rd S
- 11 Manitou Ct
- 17 Oriole Dr
- 115 Valley Rd
- 44 King St
- 505 Westport Ave
- 80 County St Unit 9K
- 80 County St Unit 1U
- 471 Riverside Ave
- 485 Riverside Ave
- 472 Riverside Ave Unit 3rd F
- 472 Riverside Ave Unit 3
- 484 Riverside Ave Unit 2
- 25 Saugatuck Ave Unit 6
- 25 Saugatuck Ave Unit 9
- 25 Saugatuck Ave Unit 5
- 25 Saugatuck Ave Unit 3
- 25 Saugatuck Ave Unit 8
- 25 Saugatuck Ave Unit 1
- 490 Riverside Ave Unit 5
- 490 Riverside Ave Unit 9
- 490 Riverside Ave Unit 6
- 490 Riverside Ave Unit 1
- 490 Riverside Ave Unit 3
- 490 Riverside Ave Unit 4
- 490 Riverside Ave Unit 2
- 490 Riverside Ave
- 20 Saugatuck Ave Unit 2ND FLOOR
