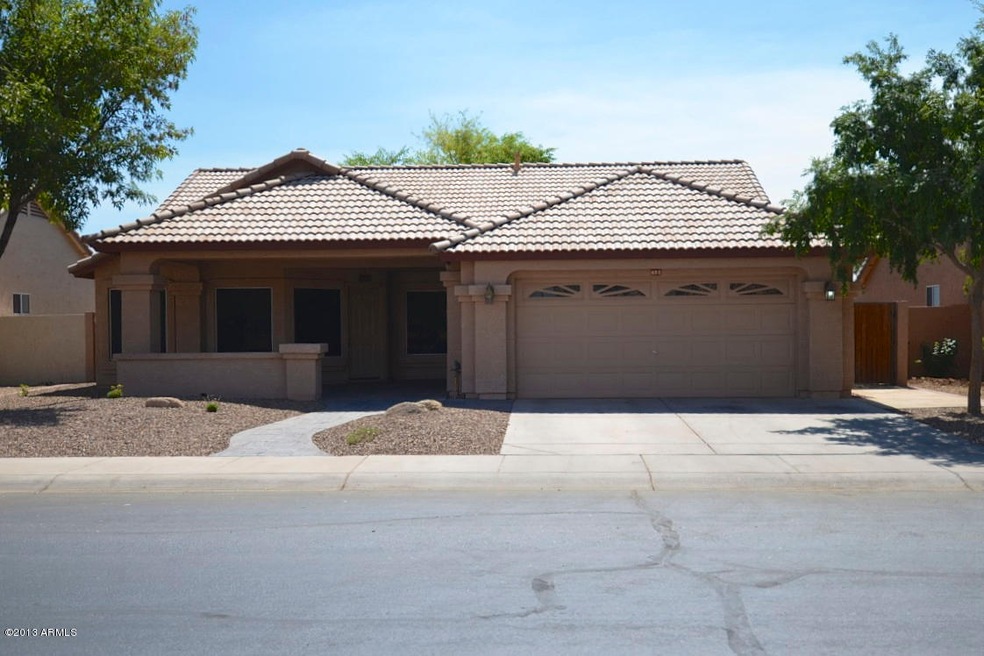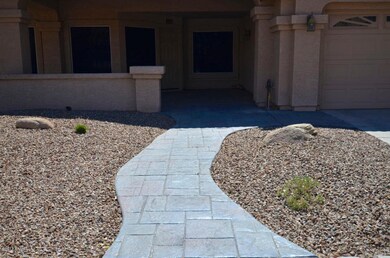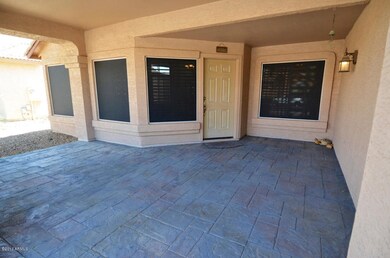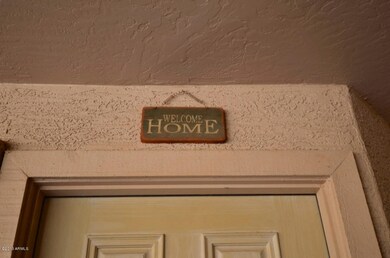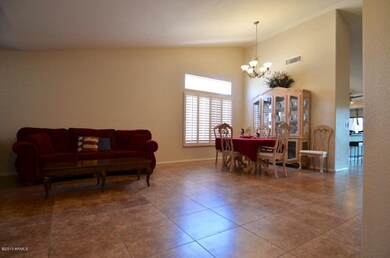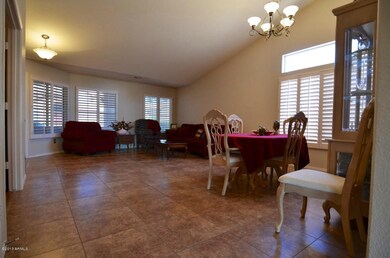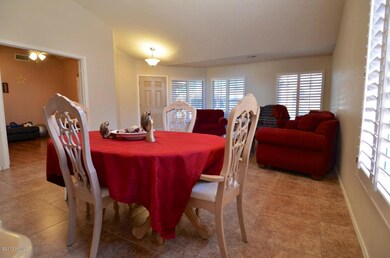
481 S Forest Dr Chandler, AZ 85226
West Chandler NeighborhoodHighlights
- Vaulted Ceiling
- Granite Countertops
- Eat-In Kitchen
- Kyrene de la Paloma School Rated A-
- Covered patio or porch
- Double Pane Windows
About This Home
As of October 2014Located on a quiet internal street within the Kyrene School District, this single level home is well appointed throughout & an early showing is recommended.A stamped concrete path leads you towards the large covered porch entrance & into the home.Inside you will be immediately impressed by the large expanse of neutral floor tile, custom paint, vaulted ceilings & plantation shutters. The floor plan is very open from the front of the home through to the rear which is where you will find the kitchen with rich granite counter tops, a kitchen island, bay window and stainless steel appliances. The master bedroom has double entry doors & master bathroom with separate shower & tub. French doors lead to the landscaped back yard with mature trees & covered patio. Refrigerator,washer & dyer included
Last Agent to Sell the Property
Home Key Realty License #BR544711000 Listed on: 06/29/2013
Home Details
Home Type
- Single Family
Est. Annual Taxes
- $1,473
Year Built
- Built in 1995
Lot Details
- 6,604 Sq Ft Lot
- Block Wall Fence
- Grass Covered Lot
HOA Fees
- $30 Monthly HOA Fees
Parking
- 2 Car Garage
- Garage Door Opener
Home Design
- Wood Frame Construction
- Tile Roof
- Stucco
Interior Spaces
- 1,836 Sq Ft Home
- 1-Story Property
- Vaulted Ceiling
- Ceiling Fan
- Double Pane Windows
- Tile Flooring
Kitchen
- Eat-In Kitchen
- Built-In Microwave
- Kitchen Island
- Granite Countertops
Bedrooms and Bathrooms
- 3 Bedrooms
- Primary Bathroom is a Full Bathroom
- 2 Bathrooms
- Dual Vanity Sinks in Primary Bathroom
- Bathtub With Separate Shower Stall
Outdoor Features
- Covered patio or porch
Schools
- Kyrene Del Pueblo Middle Elementary School
- Kyrene De La Paloma Middle School
- Tempe High School
Utilities
- Refrigerated Cooling System
- Heating System Uses Natural Gas
- High Speed Internet
- Cable TV Available
Listing and Financial Details
- Tax Lot 44
- Assessor Parcel Number 308-09-296
Community Details
Overview
- Association fees include ground maintenance
- Monte Vista #37 Association, Phone Number (480) 551-4300
- Built by Ryland Homes
- Monte Vista Subdivision
Recreation
- Community Playground
- Bike Trail
Ownership History
Purchase Details
Home Financials for this Owner
Home Financials are based on the most recent Mortgage that was taken out on this home.Purchase Details
Home Financials for this Owner
Home Financials are based on the most recent Mortgage that was taken out on this home.Purchase Details
Home Financials for this Owner
Home Financials are based on the most recent Mortgage that was taken out on this home.Purchase Details
Home Financials for this Owner
Home Financials are based on the most recent Mortgage that was taken out on this home.Purchase Details
Home Financials for this Owner
Home Financials are based on the most recent Mortgage that was taken out on this home.Purchase Details
Home Financials for this Owner
Home Financials are based on the most recent Mortgage that was taken out on this home.Purchase Details
Home Financials for this Owner
Home Financials are based on the most recent Mortgage that was taken out on this home.Similar Homes in the area
Home Values in the Area
Average Home Value in this Area
Purchase History
| Date | Type | Sale Price | Title Company |
|---|---|---|---|
| Warranty Deed | -- | Title Services Of The Valley | |
| Warranty Deed | $272,000 | First American Title Ins Co | |
| Warranty Deed | $290,000 | Grand Canyon Title Agency In | |
| Interfamily Deed Transfer | -- | None Available | |
| Interfamily Deed Transfer | -- | Lawyers Title Insurance Corp | |
| Interfamily Deed Transfer | -- | First American Title Ins | |
| Joint Tenancy Deed | $132,337 | United Title Agency | |
| Cash Sale Deed | $105,866 | United Title Agency |
Mortgage History
| Date | Status | Loan Amount | Loan Type |
|---|---|---|---|
| Open | $431,420 | Construction | |
| Previous Owner | $302,000 | New Conventional | |
| Previous Owner | $267,256 | FHA | |
| Previous Owner | $267,073 | FHA | |
| Previous Owner | $264,001 | New Conventional | |
| Previous Owner | $261,500 | New Conventional | |
| Previous Owner | $273,500 | New Conventional | |
| Previous Owner | $30,000 | Credit Line Revolving | |
| Previous Owner | $271,200 | New Conventional | |
| Previous Owner | $70,000 | Unknown | |
| Previous Owner | $127,520 | VA | |
| Previous Owner | $136,269 | New Conventional |
Property History
| Date | Event | Price | Change | Sq Ft Price |
|---|---|---|---|---|
| 10/13/2014 10/13/14 | For Sale | $272,000 | 0.0% | $148 / Sq Ft |
| 10/13/2014 10/13/14 | Price Changed | $272,000 | 0.0% | $148 / Sq Ft |
| 10/07/2014 10/07/14 | Sold | $272,000 | -2.2% | $148 / Sq Ft |
| 08/29/2014 08/29/14 | Pending | -- | -- | -- |
| 08/21/2014 08/21/14 | Price Changed | $278,000 | -0.7% | $151 / Sq Ft |
| 07/25/2014 07/25/14 | Price Changed | $279,900 | -0.4% | $152 / Sq Ft |
| 07/04/2014 07/04/14 | Price Changed | $280,900 | -0.7% | $153 / Sq Ft |
| 06/19/2014 06/19/14 | For Sale | $282,900 | 0.0% | $154 / Sq Ft |
| 06/10/2014 06/10/14 | Pending | -- | -- | -- |
| 06/09/2014 06/09/14 | Price Changed | $282,900 | -2.3% | $154 / Sq Ft |
| 06/04/2014 06/04/14 | Price Changed | $289,500 | -0.9% | $158 / Sq Ft |
| 05/29/2014 05/29/14 | For Sale | $292,000 | +0.7% | $159 / Sq Ft |
| 10/28/2013 10/28/13 | Sold | $290,000 | +0.3% | $158 / Sq Ft |
| 09/05/2013 09/05/13 | Price Changed | $289,000 | -0.3% | $157 / Sq Ft |
| 06/29/2013 06/29/13 | For Sale | $290,000 | -- | $158 / Sq Ft |
Tax History Compared to Growth
Tax History
| Year | Tax Paid | Tax Assessment Tax Assessment Total Assessment is a certain percentage of the fair market value that is determined by local assessors to be the total taxable value of land and additions on the property. | Land | Improvement |
|---|---|---|---|---|
| 2025 | $2,319 | $27,111 | -- | -- |
| 2024 | $2,473 | $25,820 | -- | -- |
| 2023 | $2,473 | $38,630 | $7,720 | $30,910 |
| 2022 | $2,367 | $29,910 | $5,980 | $23,930 |
| 2021 | $2,446 | $28,220 | $5,640 | $22,580 |
| 2020 | $2,394 | $26,410 | $5,280 | $21,130 |
| 2019 | $2,329 | $25,880 | $5,170 | $20,710 |
| 2018 | $1,902 | $24,720 | $4,940 | $19,780 |
| 2017 | $1,813 | $23,880 | $4,770 | $19,110 |
| 2016 | $1,850 | $22,930 | $4,580 | $18,350 |
| 2015 | $1,707 | $21,930 | $4,380 | $17,550 |
Agents Affiliated with this Home
-
M
Seller's Agent in 2014
Michelle Duprey
Cactus Mountain Properties, LLC
(480) 730-3315
25 Total Sales
-

Buyer's Agent in 2014
Mondai Adair
Keller Williams Integrity First
(602) 793-0977
5 in this area
124 Total Sales
-

Seller's Agent in 2013
Sheryl Robinson
Home Key Realty
(602) 614-0416
1 in this area
40 Total Sales
-

Buyer's Agent in 2013
Douglas Foster
A-Z Real Estate Professionals
(480) 926-4848
64 Total Sales
Map
Source: Arizona Regional Multiple Listing Service (ARMLS)
MLS Number: 4960532
APN: 308-09-296
- 501 S Forest Dr
- 5601 W Whitten St
- 5580 W Kesler St
- 4843 W Morelos St
- 5122 W Mercury Way
- 61 S Crestview St
- 5841 W Kesler St
- 4690 W Earhart Way
- 4925 W Buffalo St
- 255 S Kyrene Rd Unit 111
- 255 S Kyrene Rd Unit 139
- 5734 W Commonwealth Place
- 4615 W Boston St
- 5941 W Venus Way
- 113 N Albert Dr
- 4628 W Buffalo St
- 115 S Galaxy Dr
- 295 N Rural Rd Unit 259
- 295 N Rural Rd Unit 160
- 295 N Rural Rd Unit 128
