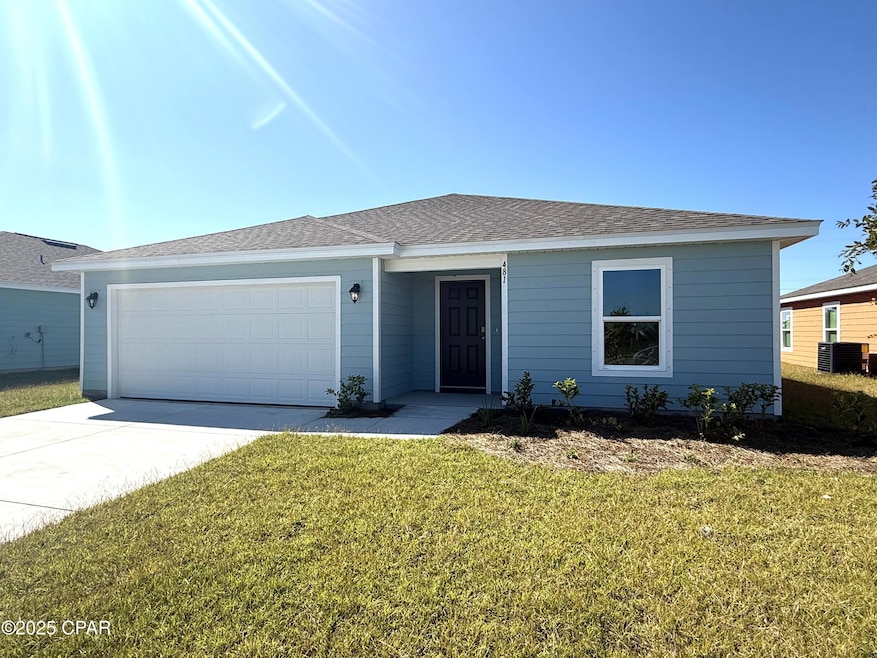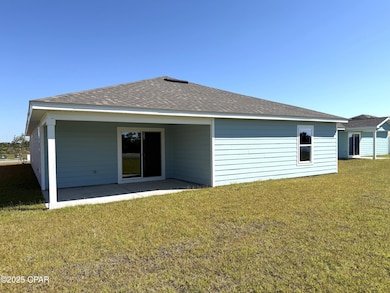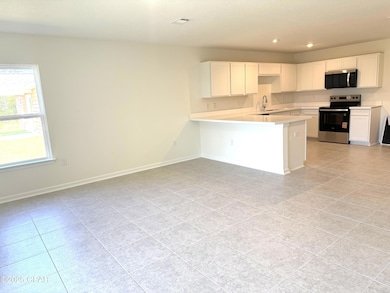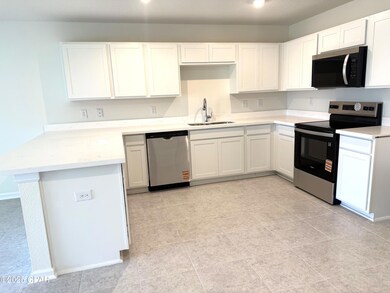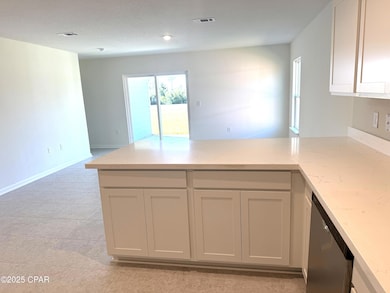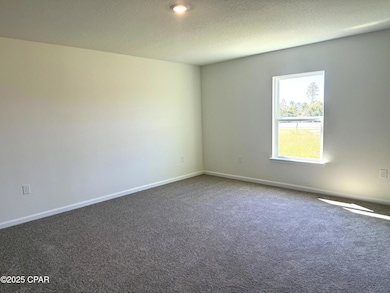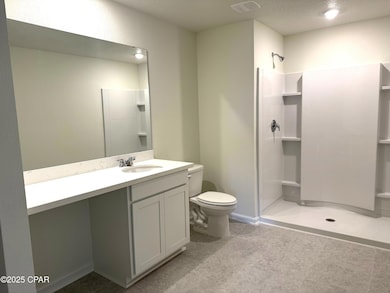481 Salt Creek Ln Mexico Beach, FL 32456
Estimated payment $2,407/month
Highlights
- New Construction
- Great Room
- 2 Car Attached Garage
- Florida Architecture
- Covered Patio or Porch
- Living Room
About This Home
ASK ABOUT CURRENT SPECIALS AND PROMOTIONS! Welcome to the Palmer, a home designed to enhance family and friend gatherings with its open living concept. This spacious home boasts 4 bedrooms and 2 baths, providing ample space for all your needs. As you step into this home, you'll be greeted by the inviting open living room and dining room, creating a warm and welcoming ambiance. Continuing further, you'll discover the well-appointed kitchen and great room, perfect for entertaining and creating lasting memories. The owners' suite is privately located off its own hallway, offering a tranquil retreat. It features an ensuite bathroom and a generously sized walk-in closet, providing both comfort and convenience. Additionally, this home offers three additional bedrooms, each generously proportioned to accommodate your family's needs. The laundry room is just steps away from the 2-car garage, ensuring plenty of space for storage and parking. Crafted with our unwavering commitment to quality, the Palmer incorporates energy smart features throughout. From the digital thermostat and a heating, ventilation, and A/C system to the roof vent and soffit for efficient attic ventilation, and dual pane energy-efficient windows, every detail is designed to enhance comfort and sustainability. Rest assured, this home comes with a comprehensive warranty package including a 1-year transferable builder warranty and a 10-year structural warranty. Owning a home like the Palmer provides peace of mind and a sense of security for the future. To further enhance your buying experience, we've carefully pre-selected standard quartz countertops throughout, tile flooring in the common and wet areas, and carpet in bedrooms.
Home Details
Home Type
- Single Family
Year Built
- Built in 2025 | New Construction
Lot Details
- 7,797 Sq Ft Lot
- Lot Dimensions are 60x130
Parking
- 2 Car Attached Garage
- Driveway
Home Design
- Florida Architecture
- HardiePlank Type
Interior Spaces
- Recessed Lighting
- Great Room
- Living Room
- Dining Room
- Laundry Room
Kitchen
- Microwave
- Dishwasher
Flooring
- Carpet
- Tile
Bedrooms and Bathrooms
- 4 Bedrooms
- 2 Full Bathrooms
Schools
- Tyndall Elementary School
- Rutherford Middle School
- Rutherford High School
Additional Features
- Covered Patio or Porch
- Central Heating and Cooling System
Community Details
- Property has a Home Owners Association
- Association fees include management
- Salt Creek At Mexico Beach Subdivision
Map
Home Values in the Area
Average Home Value in this Area
Property History
| Date | Event | Price | List to Sale | Price per Sq Ft |
|---|---|---|---|---|
| 11/08/2025 11/08/25 | Price Changed | $383,990 | -0.8% | $186 / Sq Ft |
| 10/26/2025 10/26/25 | For Sale | $386,990 | -- | $188 / Sq Ft |
Source: Central Panhandle Association of REALTORS®
MLS Number: 780851
- Sabal Exterior Plan at Salt Creek at Mexico Beach
- Sabal Interior Plan at Salt Creek at Mexico Beach
- 477 Salt Creek Ln Unit 3
- 469 Salt Creek Ln Unit 5
- Gulf Isle in Salt Creek Plan at Salt Creek at Mexico Beach - Value
- Addison in Salt Creek Plan at Salt Creek at Mexico Beach - Value
- Franklin in Salt Creek Plan at Salt Creek at Mexico Beach - Value
- Grayton in Salt Creek Plan at Salt Creek at Mexico Beach - Value
- Palmer in Salt Creek Plan at Salt Creek at Mexico Beach - Value
- 227 Salt Creek Ln
- 231 Salt Creek Ln
- 252 Salt Creek Ln
- 239 Salt Creek Ln
- 243 Salt Creek Ln
- 341 Salt Creek Ln
- 256 Salt Creek Ln
- 321 Salt Creek Ln
- 321 Salt Crk Ln
- 155 Town Village
- 2502 Us-98
- 2502 Highway 98 Unit B
- 2502 U S 98 Unit B
- 316 Hatley Dr
- 1004 15th St Unit 7
- 404 Colorado Dr
- 385 Sunshine Rd
- 107 Kaelyn Ln
- 138 Atlantic St Unit ID1044687P
- 492 Vermilion Cir
- 150 Heron Ct
- 165 Saltspray Ct
- 3050 W Highway 98
- 3050 W Highway 98 Unit B45
- 953 Backwater Rd
- 910 Avenue A
- 11641 Poston Rd
