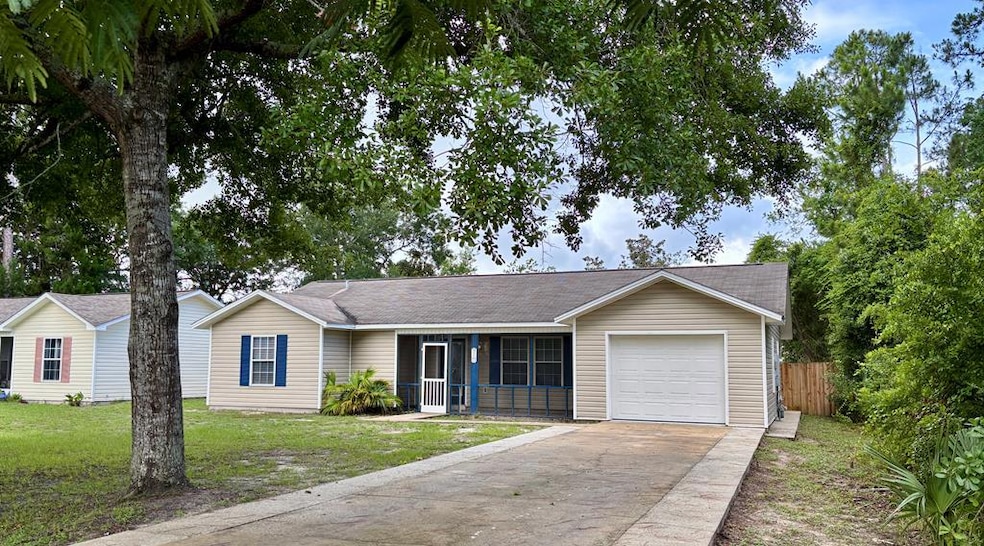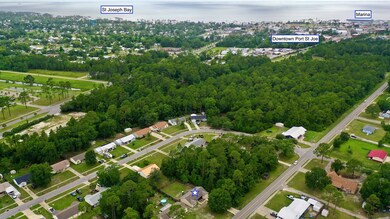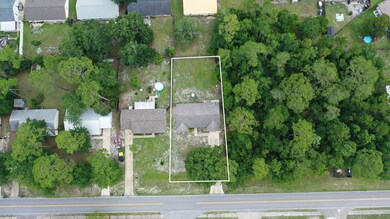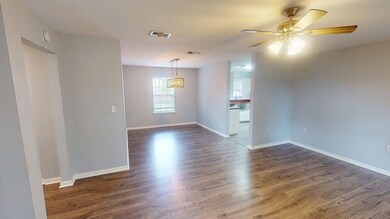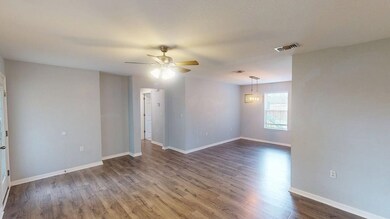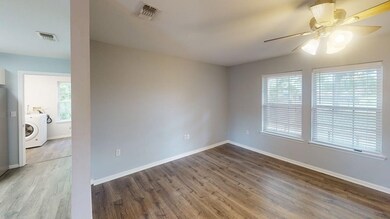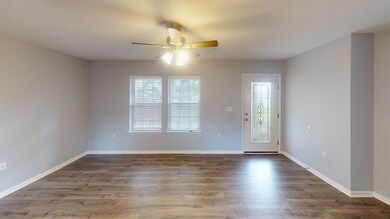910 Avenue A Port Saint Joe, FL 32456
Highlights
- Florida Architecture
- Screened Porch
- Interior Lot
- No HOA
- 4 Car Attached Garage
- Patio
About This Home
Ranch-Style Home in the Heart of Port St. Joe. Conveniently located near schools, shopping, dining, and everything Port St. Joe has to offer, this beautifully home is move-in ready. Featuring 3 spacious bedrooms, 2 full bathrooms, and an open, bright floor plan with newer flooring throughout the main living areas. The kitchen boasts all stainless-steel appliances, plenty of cabinet and counter space, and stylish tile flooring that extends into the dining area and bathrooms. A large utility room off the kitchen includes a washer and dryer that convey with the home. Step outside to enjoy the screened front porch or entertain in the oversized, fenced backyard with a concrete patio, perfect for relaxing or weekend BBQs. The lot features mature trees and low-maintenance landscaping, adding to the peaceful setting. Additional highlights include a one-car attached garage, X flood zone (no flood insurance required), vinyl siding for easy upkeep, spacious bedrooms, and a primary suite with his-and-her closets. Just minutes from downtown Port St. Joe, St. Joseph Bay, boat launches and the white sandy beaches of Cape San Blas and St. Joseph Peninsula State Park. This is coastal living at its best! Available now, $1,800 rent on a one-year lease, $1,800 security deposit, tenant pays all utilities and yard service included with rent. No pets allowed. No fee to apply but if approved, then there is a $32 fee to cover the cost for the credit and background.
Listing Agent
Coastal Realty Group - Port St. Joe Brokerage Phone: 8502277777 License #3243265 Listed on: 11/17/2025
Home Details
Home Type
- Single Family
Est. Annual Taxes
- $3,302
Year Built
- Built in 2005
Lot Details
- 10,500 Sq Ft Lot
- Lot Dimensions are 70 x 150
- Back Yard Fenced
- Interior Lot
- Level Lot
Home Design
- Florida Architecture
- Slab Foundation
- Frame Construction
- Shingle Roof
- Composition Roof
- Vinyl Siding
Interior Spaces
- 1,366 Sq Ft Home
- 1-Story Property
- Ceiling Fan
- Blinds
- Screened Porch
- Storage
- Fire and Smoke Detector
Kitchen
- Gas Oven
- Dishwasher
- Tile Countertops
Flooring
- Carpet
- Laminate
- Tile
Bedrooms and Bathrooms
- 3 Bedrooms
- 2 Full Bathrooms
Laundry
- Dryer
- Washer
Parking
- 4 Car Attached Garage
- Garage Door Opener
- Driveway
- Open Parking
Outdoor Features
- Patio
Utilities
- Central Air
- Heat Pump System
- Natural Gas Connected
- Gas Water Heater
- Internet Available
- Phone Available
- Cable TV Available
Listing and Financial Details
- Tenant pays for electricity, gas, sewer, trash collection, water
- The owner pays for insurance, taxes
- Assessor Parcel Number 04587015R
Community Details
Overview
- No Home Owners Association
- Bridgeport Woodmere Subdivision
Pet Policy
- No Pets Allowed
Map
Source: Forgotten Coast REALTOR® Association
MLS Number: 324577
APN: 04587-015R
- 155 Robbins Ave
- 328 Avenue C
- LOT 2 Garrison Ave
- 525 8th St
- 186 Avenue E
- Lot 15 Avenue C
- TBD Avenue C
- 238 Avenue C
- 411 Ling St
- 304 Long Ave
- 1004 Marvin Ave
- 317 Williams Ave
- 509 8th St
- 221 Avenue E
- Lot 8 Avenue F
- 314 6th St
- 605 10th St
- Lot 1 Simmons Way Dr
- Lot 4 Simmons Way Dr
- 308 Martin Luther King Blvd
- 1508 Long Ave
- 2000 Marvin Ave
- 103 Mimosa Ave
- 953 Backwater Rd
- 3050 W Highway 98 Unit B45
- 3050 W Highway 98
- 736 Jones Homestead Rd
- 165 Saltspray Ct
- 150 Heron Ct
- 492 Vermilion Cir
- 7226 Begonia St
- 138 Atlantic St Unit ID1044687P
- 107 Kaelyn Ln
- 373 Rhonda Del Sol Cir
- 107 E Seascape Dr
- 404 Colorado Dr
- 1004 15th St Unit 7
- 316 Hatley Dr
- 2502 U S 98 Unit B
- 2502 Highway 98 Unit B
