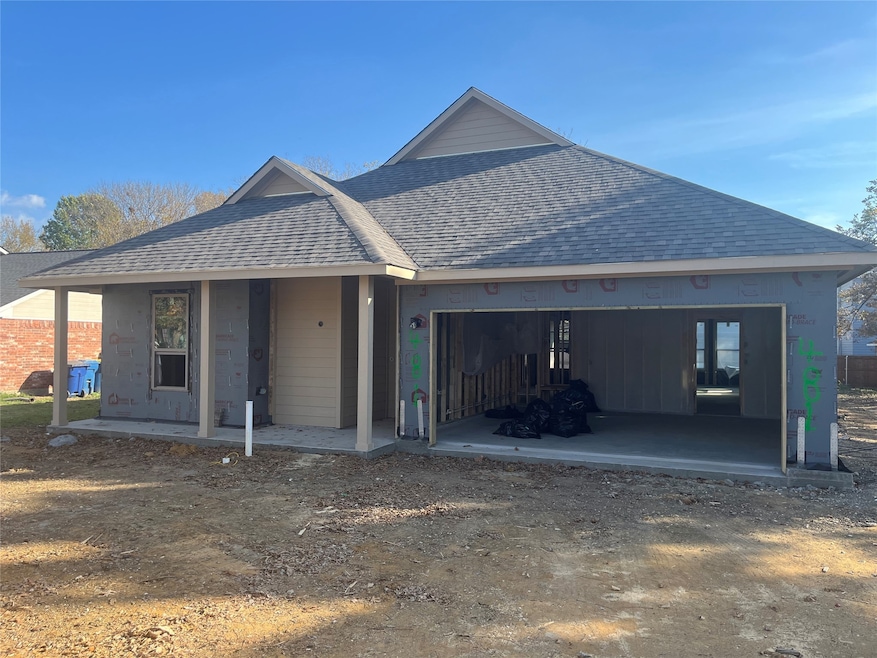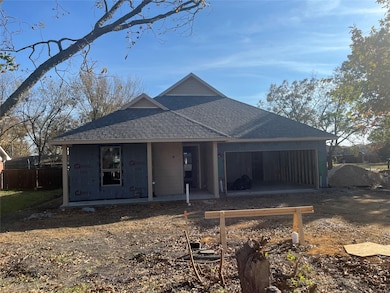481 W Jefferson St van Alstyne, TX 75495
Estimated payment $2,222/month
Highlights
- New Construction
- Granite Countertops
- 2 Car Attached Garage
- John & Nelda Partin Elementary School Rated A
- Covered Patio or Porch
- Double Vanity
About This Home
Brand New Wesco Homes Construction in Van Alstyne, TX! Located in one of North Texas’ most sought-after communities with highly acclaimed Van Alstyne ISD schools, this 3-bedroom, 2-bathroom, 1,740 sq ft home combines quality craftsmanship with modern comfort. Inside, you’ll find an open-concept layout featuring beautiful granite countertops throughout the kitchen and bathrooms, along with stylish finishes and thoughtful design details. The spacious primary suite includes double vanities and a large walk-in closet, creating the perfect private retreat. Enjoy outdoor living on the covered back patio, overlooking a nicely sized backyard—ideal for entertaining, pets, or play. Built by Wesco Homes, this property offers durability, style, and convenience in a thriving area. Estimated completion: January 2026. Don’t miss the opportunity to make this brand-new home yours!
Listing Agent
Wade Stephens
BHHS Premier Properties Brokerage Phone: 817-806-4100 License #0601966 Listed on: 11/18/2025

Home Details
Home Type
- Single Family
Est. Annual Taxes
- $2,059
Year Built
- Built in 2025 | New Construction
Lot Details
- 7,841 Sq Ft Lot
- Wood Fence
Parking
- 2 Car Attached Garage
- Front Facing Garage
- Garage Door Opener
Home Design
- Slab Foundation
Interior Spaces
- 1,790 Sq Ft Home
- 1-Story Property
- Ceiling Fan
Kitchen
- Electric Oven
- Microwave
- Dishwasher
- Kitchen Island
- Granite Countertops
- Disposal
Flooring
- Carpet
- Ceramic Tile
Bedrooms and Bathrooms
- 3 Bedrooms
- Walk-In Closet
- 2 Full Bathrooms
- Double Vanity
Laundry
- Laundry in Utility Room
- Washer and Electric Dryer Hookup
Outdoor Features
- Covered Patio or Porch
Schools
- Van Alstyne Elementary School
- Van Alstyne High School
Utilities
- Central Heating and Cooling System
- Vented Exhaust Fan
- Electric Water Heater
Community Details
- West Fulton Add Subdivision
Listing and Financial Details
- Tax Lot 45
- Assessor Parcel Number 458953
Map
Home Values in the Area
Average Home Value in this Area
Tax History
| Year | Tax Paid | Tax Assessment Tax Assessment Total Assessment is a certain percentage of the fair market value that is determined by local assessors to be the total taxable value of land and additions on the property. | Land | Improvement |
|---|---|---|---|---|
| 2025 | -- | $92,443 | $92,443 | -- |
Property History
| Date | Event | Price | List to Sale | Price per Sq Ft |
|---|---|---|---|---|
| 11/18/2025 11/18/25 | For Sale | $389,000 | -- | $217 / Sq Ft |
Source: North Texas Real Estate Information Systems (NTREIS)
MLS Number: 21115921
APN: 458953
- 182 Douglas St
- 384 W Van Alstyne Pkwy
- 263 W Jefferson St
- 332 Glenwick Ln
- 325 Hopson St
- 0000 Windsor Way
- 3 Beech St
- 521 Manchester St
- 334 La Salle Dr
- 450 Kelly Ln
- 128 S Waco St
- 480 W A Denton Dr
- 0 Cr-429 Unit 98145419
- 640 Brazos Dr
- 636 Brazos Dr
- TBD Jolene Ct
- TBD Lydia Ln
- 1442 Pecos St
- The Foxglove Plan at Saddle Brook
- 338 Texana St
- 345 Huntley St
- 102 Bailey St
- 271 Texana St
- 607 Metallic Tree Ln
- 517 Williams Way
- 519 Tolson Ave
- 1504 Foxglove Dr
- 424 Martin Duke Rd
- 1185 E Jefferson St
- 948 Ravenwood Ln
- 1305 Benwick Dr
- 949 Billups Dr
- 1732 Beasley St
- 1625 Mcdougall Creek
- 216 Haystack Dr
- 1859 Barnhill Ln
- 610 Ridgewood Dr
- 511 Forest Haven Dr
- 529 Ridgewood Dr
- 14391 U S 75

