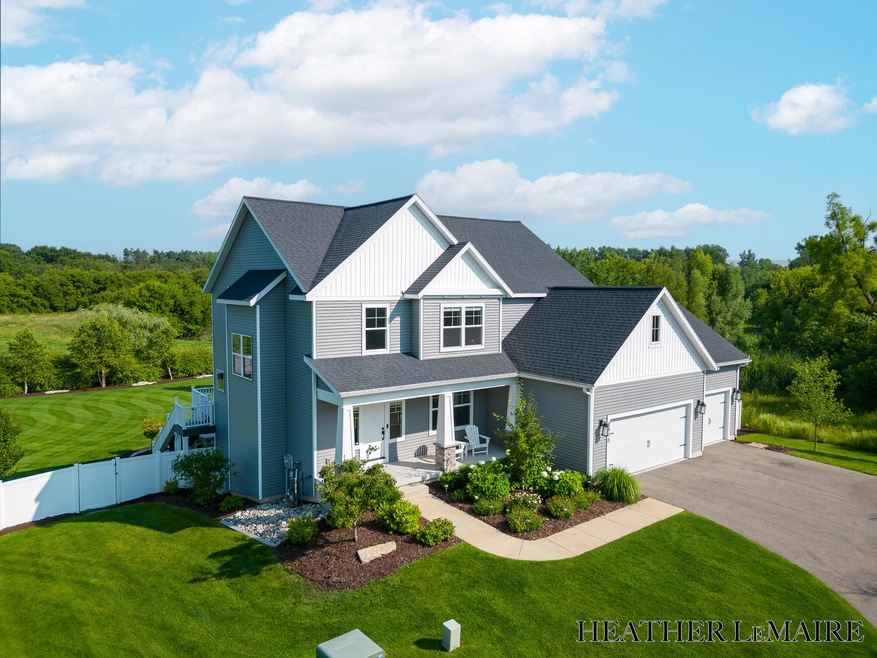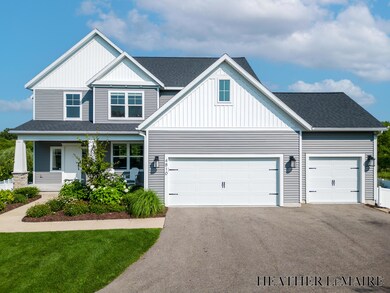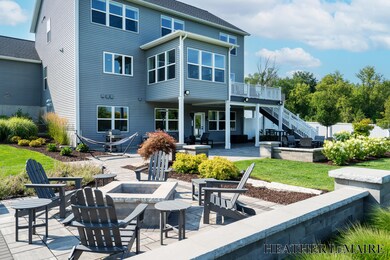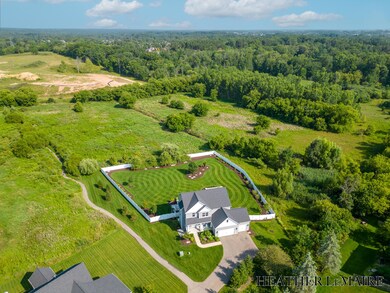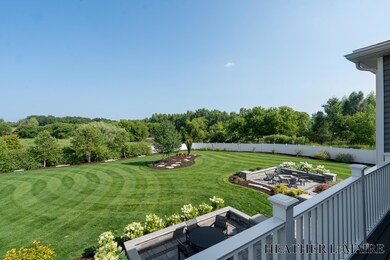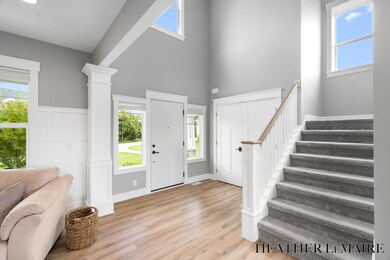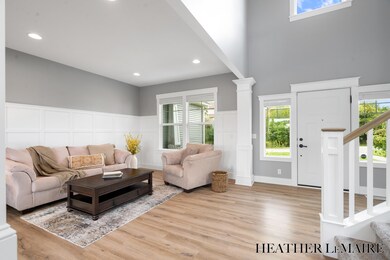
4810 Cavalcade Dr SE Grand Rapids, MI 49546
Forest Hills NeighborhoodEstimated Value: $965,000 - $1,052,000
Highlights
- 2.3 Acre Lot
- Deck
- Traditional Architecture
- Meadow Brook Elementary School Rated A
- Wetlands on Lot
- No HOA
About This Home
As of November 2023Welcome to your dream home in the highly sought-after Forest Hills School District! This stunning 5 bedroom, 4 1/2 bathroom walkout two-story home offers the perfect blend of luxury, space, and natural beauty. Nestled on a sprawling 2.3-acre lot, this property is a true oasis. As you step inside, you'll be captivated by the abundance of natural light that fills every corner of this elegant home. The open-concept design seamlessly connects the living spaces, creating a warm and inviting atmosphere. The heart of this home is the beautifully designed kitchen, featuring dark stainless steel appliances, quartz countertops and ample storage space. The large living room, front sitting area and Michigan room offer a variety of spaces for relaxing. Windows line the back of the house offering sweeping views of the natural surroundings. A spacious mudroom featuring built in lockers, laundry room and powder bathroom are conveniently located between the kitchen and garage. Upstairs features a spacious primary suite complete with walk-in tiled shower, dual vanity and a spacious walk-in closet. A second en-suite bedroom with walk-in closet, third and fourth bedroom adjoined with a jack-and-jill bathroom round out the second floor. The finished walk-out lower level boasts a wet bar, spacious recreation room, fifth bedroom with a large closet, fourth full bathroom and ample storage.
Step outside onto the low-maintenance composite deck or hardscape patio complete with a built-in fire pit and witness the incredible fenced-in backyard oasis. The lush landscaping and serene setting make this backyard a true retreat. Have complete peace of mind with the whole house generator. The 3 stall garage is complete with epoxy-coated flooring and fantastic storage options. You will appreciate the convenience of quick access to I96, making your daily commute a breeze while feeling like you're in your private haven. This home has easy access to Northeast Park just down the street, where you can explore wooded trails, play baseball or basketball, or utilize the playground. A walking trail on the north side of the neighborhood takes you right to Meadowbrook Elementary! Don't miss your chance to own this exceptional property in Forest Hills School District. Schedule a showing today and experience the ultimate blend of luxury, convenience, and natural beauty that this home has to offer. Your dream home awaits!
Last Agent to Sell the Property
Five Star Real Estate (Rock) License #6501410828 Listed on: 09/13/2023

Home Details
Home Type
- Single Family
Est. Annual Taxes
- $9,462
Year Built
- Built in 2018
Lot Details
- 2.3 Acre Lot
- Lot Dimensions are 203x488x200x519
- Property fronts a private road
- Cul-De-Sac
- Shrub
- Sprinkler System
- Back Yard Fenced
- Property is zoned Res Improved, Res Improved
Parking
- 3 Car Attached Garage
- Garage Door Opener
Home Design
- Traditional Architecture
- Composition Roof
- Vinyl Siding
Interior Spaces
- 3,606 Sq Ft Home
- 2-Story Property
- Bar Fridge
- Ceiling Fan
- Gas Log Fireplace
- Low Emissivity Windows
- Insulated Windows
- Window Treatments
- Window Screens
- Living Room with Fireplace
- Finished Basement
- Walk-Out Basement
Kitchen
- Range
- Microwave
- Dishwasher
- Kitchen Island
- Disposal
Flooring
- Carpet
- Tile
Bedrooms and Bathrooms
- 5 Bedrooms
- En-Suite Bathroom
Laundry
- Laundry on main level
- Dryer
- Washer
Outdoor Features
- Wetlands on Lot
- Deck
- Patio
- Porch
Utilities
- Forced Air Heating and Cooling System
- Heating System Uses Natural Gas
- Power Generator
- High Speed Internet
- Cable TV Available
Community Details
- No Home Owners Association
Ownership History
Purchase Details
Home Financials for this Owner
Home Financials are based on the most recent Mortgage that was taken out on this home.Purchase Details
Home Financials for this Owner
Home Financials are based on the most recent Mortgage that was taken out on this home.Purchase Details
Home Financials for this Owner
Home Financials are based on the most recent Mortgage that was taken out on this home.Purchase Details
Home Financials for this Owner
Home Financials are based on the most recent Mortgage that was taken out on this home.Similar Homes in Grand Rapids, MI
Home Values in the Area
Average Home Value in this Area
Purchase History
| Date | Buyer | Sale Price | Title Company |
|---|---|---|---|
| Andrew J And Bethany A Bsharah Trust | $950,000 | Star Title | |
| Miller Steven D | $623,350 | None Available | |
| Bartek Christopher | $597,500 | None Available | |
| Cascade One Llc | -- | -- |
Mortgage History
| Date | Status | Borrower | Loan Amount |
|---|---|---|---|
| Open | Andrew J And Bethany A Bsharah | $645,000 | |
| Closed | Andrew J And Bethany A Bsharah Trust | $726,200 | |
| Previous Owner | Bartek Christopher | $451,400 | |
| Previous Owner | Miller Steven D | $484,350 | |
| Previous Owner | Bartek Christopher | $453,100 | |
| Previous Owner | Bartek Christopher | $84,590 | |
| Previous Owner | Cascade One Llc | $1,800,000 |
Property History
| Date | Event | Price | Change | Sq Ft Price |
|---|---|---|---|---|
| 11/06/2023 11/06/23 | Sold | $950,000 | -4.5% | $263 / Sq Ft |
| 10/03/2023 10/03/23 | Pending | -- | -- | -- |
| 09/13/2023 09/13/23 | For Sale | $995,000 | +66.5% | $276 / Sq Ft |
| 10/15/2018 10/15/18 | Sold | $597,500 | -0.4% | $166 / Sq Ft |
| 09/26/2018 09/26/18 | Pending | -- | -- | -- |
| 02/07/2018 02/07/18 | For Sale | $599,900 | -- | $166 / Sq Ft |
Tax History Compared to Growth
Tax History
| Year | Tax Paid | Tax Assessment Tax Assessment Total Assessment is a certain percentage of the fair market value that is determined by local assessors to be the total taxable value of land and additions on the property. | Land | Improvement |
|---|---|---|---|---|
| 2024 | $9,270 | $443,000 | $0 | $0 |
| 2023 | $9,778 | $408,300 | $0 | $0 |
| 2022 | $9,462 | $358,800 | $0 | $0 |
| 2021 | $9,225 | $333,600 | $0 | $0 |
| 2020 | $6,234 | $290,100 | $0 | $0 |
| 2019 | $9,167 | $283,600 | $0 | $0 |
| 2018 | $1,586 | $0 | $0 | $0 |
| 2017 | $0 | $253,000 | $0 | $0 |
| 2016 | $5,571 | $253,000 | $0 | $0 |
| 2015 | -- | $253,000 | $0 | $0 |
| 2013 | -- | $253,000 | $0 | $0 |
Agents Affiliated with this Home
-
Heather LeMaire

Seller's Agent in 2023
Heather LeMaire
Five Star Real Estate (Rock)
(616) 729-2794
6 in this area
163 Total Sales
-
Brian Boven

Seller Co-Listing Agent in 2023
Brian Boven
Five Star Real Estate (Rock)
(616) 293-3254
16 in this area
384 Total Sales
-
Justin Blevins

Buyer's Agent in 2023
Justin Blevins
RE/MAX Michigan
(616) 283-7811
8 in this area
90 Total Sales
-
Arija Wilcox
A
Seller's Agent in 2018
Arija Wilcox
Keller Williams GR North
(616) 293-9261
49 in this area
203 Total Sales
-
Lucas Howard

Buyer Co-Listing Agent in 2018
Lucas Howard
Keller Williams GR East
(616) 893-6478
51 in this area
1,293 Total Sales
Map
Source: Southwestern Michigan Association of REALTORS®
MLS Number: 23133862
APN: 41-19-06-327-009
- 4365 Cloverleaf Dr SE Unit Lot 8
- 2176 Teal Ct SE
- 1705 Forest Hill Ave SE
- 1246 Forest Hollow Ct SE Unit 7
- 4323 Woodside Oaks Dr SE
- 4360 Cloverleaf Dr SE Unit Lot 5
- 1334 Thornberry Ct W
- 1145 Eastmont Dr SE
- 4624 Marigold St SE
- 5363 Prairie Home Dr SE Unit 1
- 4245 Haralson Ct SE
- 1150 Farnsworth Ave SE
- 2376 Bob White Ct SE
- 1269 Apple Creek Dr SE
- 4315 Castle Dr SE
- 2028 Stickley Dr SE
- 4291 Castle Dr SE
- 5344 Burton Ct SE Unit 8
- 5575 Cascade Rd SE
- 2420 E Collier Ave SE
- 4810 Cavalcade Dr SE
- 1728 Riva Ridge Dr SE
- 1736 Riva Ridge Dr SE
- 1716 Riva Ridge Dr SE
- 4800 Cavalcade Dr SE
- 1744 Riva Ridge Dr SE
- 1686 Riva Ridge Dr SE
- 1756 Riva Ridge Dr SE
- 1731 Riva Ridge Dr SE
- 1737 Riva Ridge Dr SE
- 1717 Riva Ridge Dr SE
- 1674 Riva Ridge Dr SE
- 1764 Riva Ridge Dr SE
- 1685 Riva Ridge Dr SE
- 4748 Cavalcade Dr SE
- 1650 Riva Ridge Dr SE
- 1750 Secretariat Dr SE
- 1782 Riva Ridge Dr SE
- 4739 Cavalcade Dr SE
- 1673 Riva Ridge Dr SE
