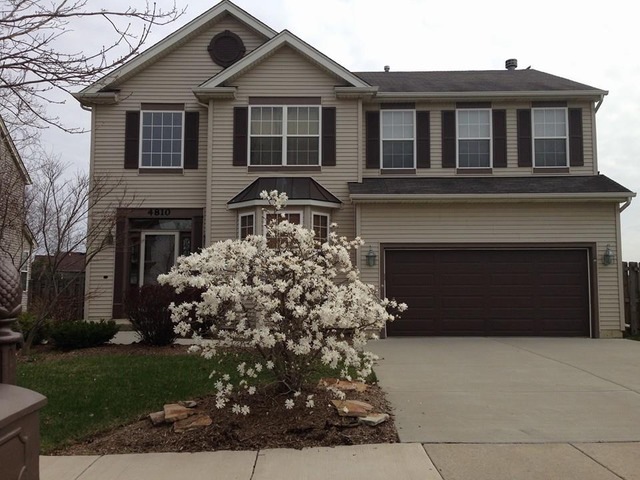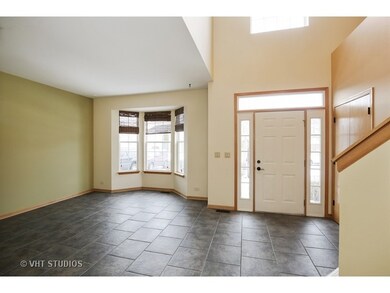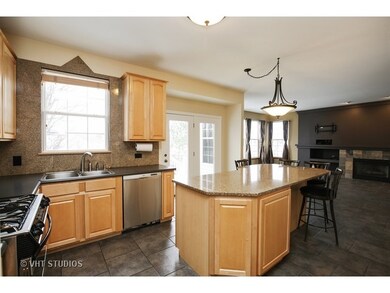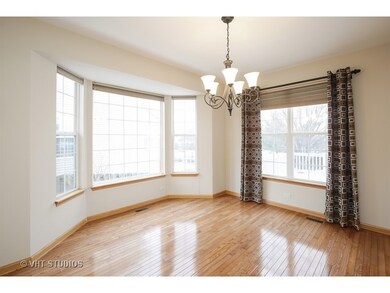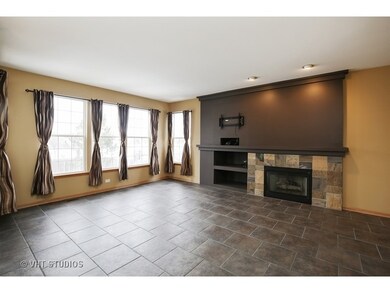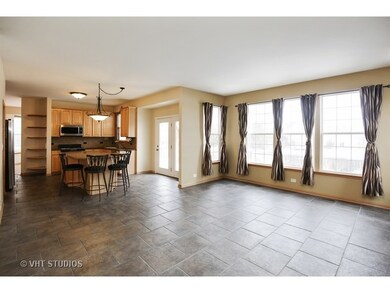
4810 Highwood Ln Lake In the Hills, IL 60156
Estimated Value: $399,000 - $450,000
Highlights
- Landscaped Professionally
- Deck
- Pond
- Martin Elementary School Rated A
- Contemporary Architecture
- Recreation Room
About This Home
As of March 2016Absolutely nothing to do but move in! No detail was overlooked; open kitchen with granite counters and oversize kitchen island. High profile appliances, Bosh dishwasher, Thermador stove/convection oven and Samsung convection microwave. Living room offers bump out for additional space, oversize family room boast a wood burning fireplace with entrainment center and slate surround. All first floor includes upgraded 16* 16 ceramic tile except the dining room that has hardwood Floors. Large master bedroom with vaulted ceilings & walk in closets. Finished Look out Basement offers two recreational areas and a bathroom. Fenced in yard w/ oversize deck. Pond view in the back yard and beautiful landscaping a must see! Loft can easily be converted into a fourth bedroom. No HOA fees and Huntley schools. Whole house water filtration, insulated garage doors and upgraded fixtures throughout !
Home Details
Home Type
- Single Family
Est. Annual Taxes
- $8,180
Year Built
- 2001
Lot Details
- Fenced Yard
- Landscaped Professionally
Parking
- Attached Garage
- Heated Garage
- Garage Transmitter
- Garage Door Opener
- Driveway
- Parking Included in Price
- Garage Is Owned
Home Design
- Contemporary Architecture
- Slab Foundation
- Asphalt Shingled Roof
- Vinyl Siding
Interior Spaces
- Vaulted Ceiling
- Wood Burning Fireplace
- Recreation Room
- Loft
- Wood Flooring
- Finished Basement
Kitchen
- Breakfast Bar
- Walk-In Pantry
- Oven or Range
- Microwave
- Dishwasher
- Kitchen Island
- Disposal
Bedrooms and Bathrooms
- Primary Bathroom is a Full Bathroom
- Dual Sinks
- Soaking Tub
Laundry
- Dryer
- Washer
Outdoor Features
- Pond
- Deck
Utilities
- Forced Air Heating and Cooling System
Ownership History
Purchase Details
Home Financials for this Owner
Home Financials are based on the most recent Mortgage that was taken out on this home.Purchase Details
Home Financials for this Owner
Home Financials are based on the most recent Mortgage that was taken out on this home.Purchase Details
Home Financials for this Owner
Home Financials are based on the most recent Mortgage that was taken out on this home.Purchase Details
Similar Homes in the area
Home Values in the Area
Average Home Value in this Area
Purchase History
| Date | Buyer | Sale Price | Title Company |
|---|---|---|---|
| Firek Melissa A | $285,000 | Chicago Title Insurance Co | |
| Laughlin Christopher | $263,000 | Attorneys Title Guaranty Fun | |
| Simpson Bradley R | $280,000 | -- | |
| Kuminowski Mark | $220,500 | -- |
Mortgage History
| Date | Status | Borrower | Loan Amount |
|---|---|---|---|
| Open | Trakes Melissa | $225,000 | |
| Closed | Firek Melissa A | $233,700 | |
| Previous Owner | Laughlin Christopher | $249,850 | |
| Previous Owner | Simpson Bradley R | $91,600 | |
| Previous Owner | Simpson Bradley R | $58,400 | |
| Previous Owner | Simpson Bradley R | $220,000 | |
| Previous Owner | Simpson Bradley R | $28,000 | |
| Previous Owner | Simpson Bradley R | $224,000 | |
| Previous Owner | Simpson Bradley R | $224,000 | |
| Previous Owner | Engel Heidi | $72,000 | |
| Closed | Simpson Bradley R | $28,000 |
Property History
| Date | Event | Price | Change | Sq Ft Price |
|---|---|---|---|---|
| 03/14/2016 03/14/16 | Sold | $263,000 | -4.3% | $112 / Sq Ft |
| 02/09/2016 02/09/16 | Pending | -- | -- | -- |
| 01/27/2016 01/27/16 | For Sale | $274,900 | -- | $117 / Sq Ft |
Tax History Compared to Growth
Tax History
| Year | Tax Paid | Tax Assessment Tax Assessment Total Assessment is a certain percentage of the fair market value that is determined by local assessors to be the total taxable value of land and additions on the property. | Land | Improvement |
|---|---|---|---|---|
| 2023 | $8,180 | $109,258 | $7,114 | $102,144 |
| 2022 | $7,816 | $99,488 | $6,478 | $93,010 |
| 2021 | $7,572 | $93,698 | $6,101 | $87,597 |
| 2020 | $7,467 | $91,199 | $5,938 | $85,261 |
| 2019 | $7,286 | $88,870 | $5,786 | $83,084 |
| 2018 | $7,290 | $87,264 | $6,512 | $80,752 |
| 2017 | $7,149 | $82,239 | $6,137 | $76,102 |
| 2016 | $7,214 | $78,189 | $5,835 | $72,354 |
| 2013 | -- | $80,696 | $15,951 | $64,745 |
Agents Affiliated with this Home
-
Maria Ruiz

Seller's Agent in 2016
Maria Ruiz
Brokerocity Inc
(815) 236-1543
14 in this area
263 Total Sales
-
Andy Murphy

Buyer's Agent in 2016
Andy Murphy
Century 21 Integra
(847) 754-6606
1 in this area
67 Total Sales
Map
Source: Midwest Real Estate Data (MRED)
MLS Number: MRD09125437
APN: 18-14-379-030
- 2990 Melbourne Ln
- 4911 Princeton Ln
- 3331 Banford Cir
- 4991 Princeton Ln
- 2851 Briarcliff Ln
- 3233 Harvard Ln Unit 211
- 5 Crimson Ct
- 9531 Lenox Ln Unit 13C
- 17 Ronan Ct
- 5259 Greenshire Cir
- 2641 Stanton Cir
- 9804 Palmer Dr
- 7 Farmington Ct
- 10 Sugar Creek Ct
- 9310 Nicklaus Ln
- 1422 Deer Creek Ln
- 9204 Haligus Rd
- 9 Royal Oak Ct
- 9163 Falcon Greens Dr
- 900 Taralon Trail
- 4810 Highwood Ln
- 4800 Highwood Ln
- 4820 Highwood Ln
- 4790 Highwood Ln
- 4830 Highwood Ln
- 3121 Brisbane Dr
- 4840 Highwood Ln
- 4780 Highwood Ln
- 3131 Brisbane Dr
- 4821 Highwood Ln
- 3111 Brisbane Dr
- 4831 Highwood Ln
- 4811 Highwood Ln
- 3141 Brisbane Dr
- 3101 Brisbane Dr
- 4850 Highwood Ln
- 4770 Highwood Ln
- 4801 Highwood Ln
- 4841 Highwood Ln
- 3091 Brisbane Dr
