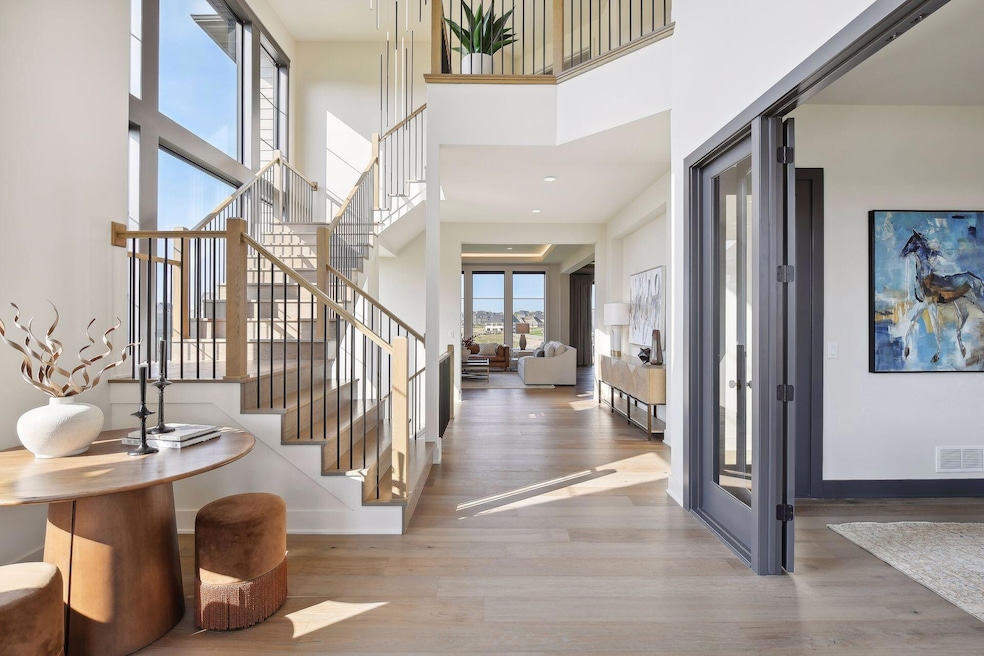
4810 Ordell Trail N West Lakeland Township, MN 55082
West Lakeland NeighborhoodEstimated payment $14,103/month
Highlights
- New Construction
- Living Room with Fireplace
- Bonus Room
- Stillwater Area High School Rated A-
- Hearth Room
- Screened Porch
About This Home
Welcome to Hanson Builders Oakmont! Luxury living at its finest. Offering a modern feel and everything you are dreaming of! Enter into our breathtaking 20’ high grand entry, showcasing the stunning staircase and architectual windows. The spectacular main level features 10’ ceilings, a custom designed kitchen, prep pantry, wood ceiling detail, Quartz slab fireplace, cozy hearth room with floating beams, bar, and a custom cast iron and wood fireplace surround. Head upstairs and enter the Great Hall with access to four suite style bedrooms including Owner's wing, laundry and Bonus Room. The lower level is the perfect spot to entertain! Indoor Sport Center, golf simulator with viewing rail, sauna, game room, wet bar and more! Come feel the difference of a home that is designed for life.
Home Details
Home Type
- Single Family
Est. Annual Taxes
- $944
Year Built
- Built in 2025 | New Construction
Lot Details
- 0.91 Acre Lot
- Lot Dimensions are 120x265x179x210
- Few Trees
HOA Fees
- $217 Monthly HOA Fees
Parking
- 4 Car Attached Garage
- Heated Garage
- Insulated Garage
- Garage Door Opener
Home Design
- Pitched Roof
Interior Spaces
- 2-Story Property
- Stone Fireplace
- Family Room
- Living Room with Fireplace
- 2 Fireplaces
- Combination Kitchen and Dining Room
- Home Office
- Bonus Room
- Game Room
- Screened Porch
- Utility Room Floor Drain
- Home Gym
Kitchen
- Hearth Room
- Built-In Double Oven
- Range
- Microwave
- Freezer
- Dishwasher
- Disposal
Bedrooms and Bathrooms
- 5 Bedrooms
Laundry
- Dryer
- Washer
Finished Basement
- Walk-Out Basement
- Sump Pump
- Drain
Outdoor Features
- Sport Court
- Screened Patio
Utilities
- Forced Air Heating and Cooling System
- Humidifier
- 200+ Amp Service
- Shared Septic
Additional Features
- Air Exchanger
- Sod Farm
Community Details
- Dcci Association, Phone Number (715) 246-2320
- Built by HANSON BUILDERS INC
- Hills Of Spring Creek Community
- Hills Of Spring Creek Subdivision
Listing and Financial Details
- Assessor Parcel Number 0902920210031
Map
Home Values in the Area
Average Home Value in this Area
Tax History
| Year | Tax Paid | Tax Assessment Tax Assessment Total Assessment is a certain percentage of the fair market value that is determined by local assessors to be the total taxable value of land and additions on the property. | Land | Improvement |
|---|---|---|---|---|
| 2024 | $1,442 | $190,000 | $190,000 | $0 |
| 2023 | $1,442 | $190,000 | $190,000 | $0 |
| 2022 | $640 | $72,800 | $72,800 | $0 |
Property History
| Date | Event | Price | Change | Sq Ft Price |
|---|---|---|---|---|
| 04/03/2025 04/03/25 | For Sale | $2,500,000 | -- | $336 / Sq Ft |
Similar Homes in the area
Source: NorthstarMLS
MLS Number: 6697061
APN: 09-029-20-21-0031
- 4755 Ordell Trail N
- 4718 Ordell Trail N
- 4811 Ordell Cove N
- 14320 47th St N
- 4709 Ordell Trail N
- 4833 Ordell Cove N
- 4749 Ogden Trail N
- 4724 Ogden Trail N
- 4736 Ogden Trail N
- 14829 50th St N
- 4230 Odegard Ave N
- 14250 Upper 54th St N
- 4903 Pinecroft Ave N
- 14124 Upper 54th St N
- 5475 Oakgreen Place N
- 15385 50th St N
- 14798 56th St N
- 13420 49th St N
- 343 Primrose Path
- 14247 57th St N
- 14841 58th St N Unit B4
- 14937 60th St N Unit 209
- 6120 Oxboro Ave N
- 2225 Orleans St W
- 2204-2358 Cottage Dr
- 206 5th St S
- 301 3rd St S Unit 102
- 107 Chestnut St E Unit 212
- 200 Chestnut St E
- 651 Croixwood Place
- 11433 Wildflower Dr N
- 902 Maple St W Unit 1
- 898 Krattley Ln N
- 11300 Upper 39th St Cir N
- 519 8th St N Unit B
- 105 Bridgewater Way
- 1203 Owens St N
- 10997 32nd St N
- 319 Myrtle St
- 10675 40th St N






