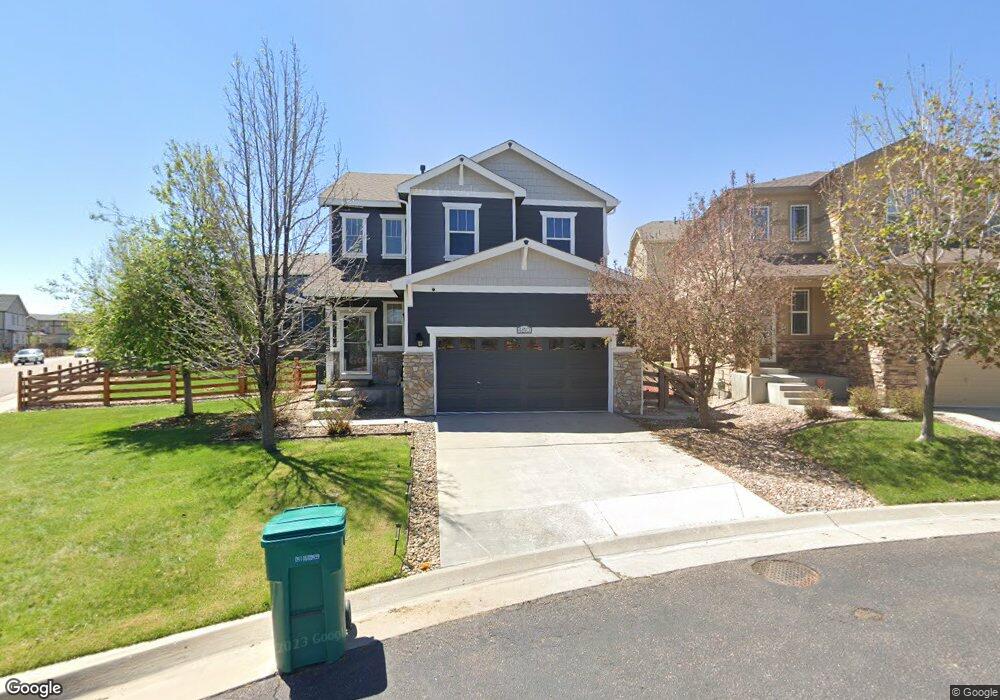4810 S Picadilly Ct Aurora, CO 80015
Copperleaf NeighborhoodEstimated Value: $565,000 - $568,000
3
Beds
3
Baths
1,812
Sq Ft
$313/Sq Ft
Est. Value
About This Home
This home is located at 4810 S Picadilly Ct, Aurora, CO 80015 and is currently estimated at $566,353, approximately $312 per square foot. 4810 S Picadilly Ct is a home located in Arapahoe County with nearby schools including Mountain Vista Elementary School, Sky Vista Middle School, and Eaglecrest High School.
Ownership History
Date
Name
Owned For
Owner Type
Purchase Details
Closed on
Nov 18, 2022
Sold by
Cook Justin
Bought by
Lujan Jose I
Current Estimated Value
Home Financials for this Owner
Home Financials are based on the most recent Mortgage that was taken out on this home.
Original Mortgage
$501,739
Outstanding Balance
$486,152
Interest Rate
6.94%
Mortgage Type
FHA
Estimated Equity
$80,201
Purchase Details
Closed on
Apr 9, 2019
Sold by
Worden Brandon and Worden Andrea
Bought by
Cook Justin and Cook Chelsea
Home Financials for this Owner
Home Financials are based on the most recent Mortgage that was taken out on this home.
Original Mortgage
$367,200
Interest Rate
4%
Mortgage Type
New Conventional
Purchase Details
Closed on
Jan 29, 2016
Sold by
Anderson Kristin A and Anderson Kenneth R
Bought by
Worden Brandon and Worden Andrea
Home Financials for this Owner
Home Financials are based on the most recent Mortgage that was taken out on this home.
Original Mortgage
$343,660
Interest Rate
3.87%
Mortgage Type
FHA
Purchase Details
Closed on
Mar 31, 2014
Sold by
Farley Shaun D and Demello Heather R
Bought by
Anderson Kenneth R and Anderson Kristin A
Home Financials for this Owner
Home Financials are based on the most recent Mortgage that was taken out on this home.
Original Mortgage
$259,110
Interest Rate
4.41%
Mortgage Type
New Conventional
Purchase Details
Closed on
May 27, 2011
Sold by
Richmond American Homes Of Colorado Inc
Bought by
Farley Shaun D and Demello Heather R
Home Financials for this Owner
Home Financials are based on the most recent Mortgage that was taken out on this home.
Original Mortgage
$225,582
Interest Rate
4.75%
Mortgage Type
FHA
Create a Home Valuation Report for This Property
The Home Valuation Report is an in-depth analysis detailing your home's value as well as a comparison with similar homes in the area
Home Values in the Area
Average Home Value in this Area
Purchase History
| Date | Buyer | Sale Price | Title Company |
|---|---|---|---|
| Lujan Jose I | $547,900 | Heritage Title | |
| Cook Justin | $408,000 | Equitable Title Agency Llc | |
| Worden Brandon | $350,000 | Land Title Guarantee Co | |
| Anderson Kenneth R | $287,900 | Guardian Title | |
| Farley Shaun D | $231,500 | American Home Title & Escrow |
Source: Public Records
Mortgage History
| Date | Status | Borrower | Loan Amount |
|---|---|---|---|
| Open | Lujan Jose I | $501,739 | |
| Previous Owner | Cook Justin | $367,200 | |
| Previous Owner | Worden Brandon | $343,660 | |
| Previous Owner | Anderson Kenneth R | $259,110 | |
| Previous Owner | Farley Shaun D | $225,582 |
Source: Public Records
Tax History Compared to Growth
Tax History
| Year | Tax Paid | Tax Assessment Tax Assessment Total Assessment is a certain percentage of the fair market value that is determined by local assessors to be the total taxable value of land and additions on the property. | Land | Improvement |
|---|---|---|---|---|
| 2024 | $4,680 | $37,131 | -- | -- |
| 2023 | $4,680 | $37,131 | $0 | $0 |
| 2022 | $3,829 | $29,378 | $0 | $0 |
| 2021 | $3,842 | $29,378 | $0 | $0 |
| 2020 | $3,704 | $28,943 | $0 | $0 |
| 2019 | $4,352 | $28,943 | $0 | $0 |
| 2018 | $4,158 | $25,668 | $0 | $0 |
| 2017 | $4,135 | $25,668 | $0 | $0 |
| 2016 | $3,913 | $23,617 | $0 | $0 |
| 2015 | $3,824 | $23,617 | $0 | $0 |
| 2014 | $3,372 | $18,786 | $0 | $0 |
| 2013 | -- | $18,770 | $0 | $0 |
Source: Public Records
Map
Nearby Homes
- 4862 S Picadilly Ct
- 4839 S Picadilly Ct
- 4861 S Picadilly Ct
- 21893 E Layton Dr
- 21408 E Union Place
- 4683 S Nepal Way
- 5021 S Rome St
- 4656 S Malaya Ct
- 21837 E Stanford Cir
- 22494 E Union Place
- 22011 E Stanford Cir
- 21929 E Stanford Cir
- 22252 E Bellewood Place
- 21302 E Radcliff Place
- 21803 E Quincy Place
- 20551 E Union Ave
- 21355 E Prentice Ln
- 22603 E Radcliff Dr
- 20785 E Bellewood Place
- 5360 S Picadilly Ct
- 4812 S Picadilly Ct
- 4832 S Picadilly Ct
- 4830 S Picadilly Ct
- 4814 S Picadilly Ct
- 4826 S Picadilly Ct
- 21777 E Layton Dr
- 4834 S Picadilly Ct
- 21781 E Layton Dr
- 4824 S Picadilly Ct
- 4816 S Picadilly Ct
- 21775 E Layton Dr
- 4822 S Picadilly Ct
- 21785 E Layton Dr
- 21757 E Layton Dr
- 4806 S Picadilly Ct
- 4818 S Picadilly Ct
- 21771 E Layton Dr
- 4820 S Picadilly Ct
- 21761 E Layton Dr
- 4848 S Picadilly Ct
