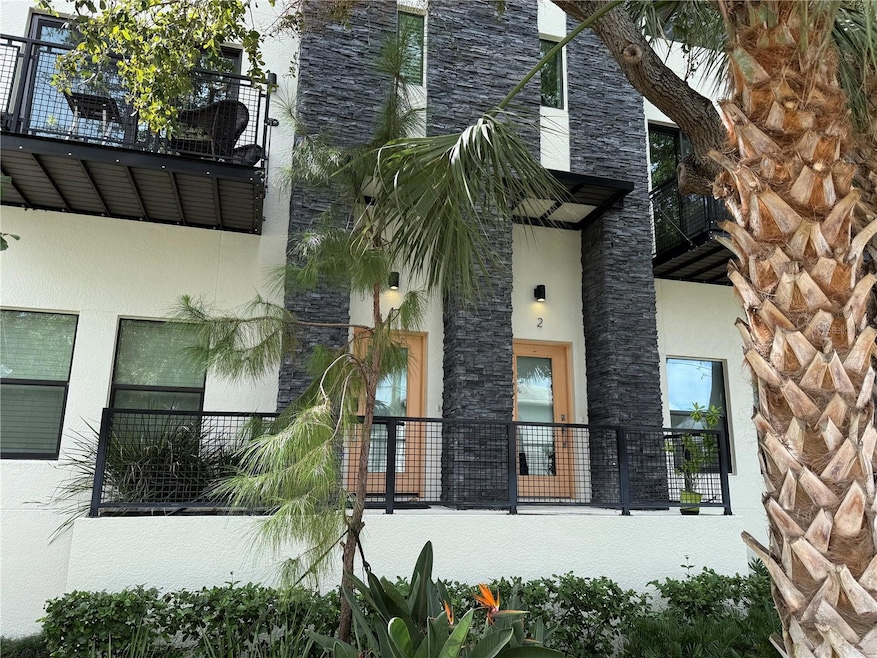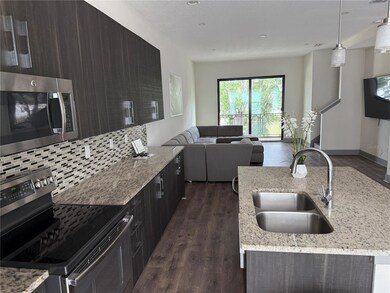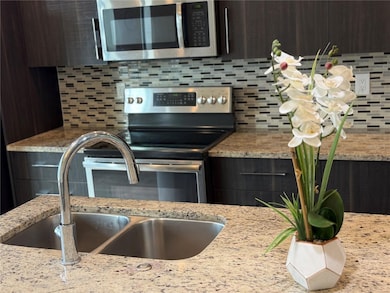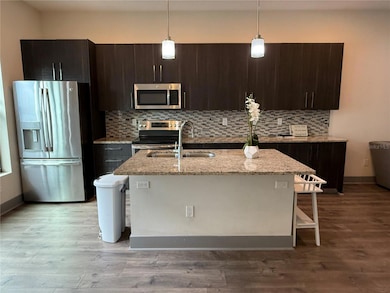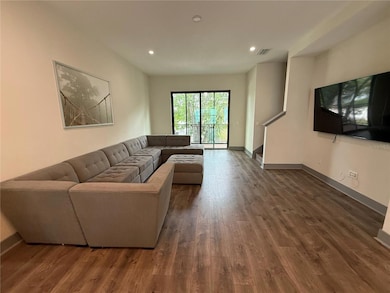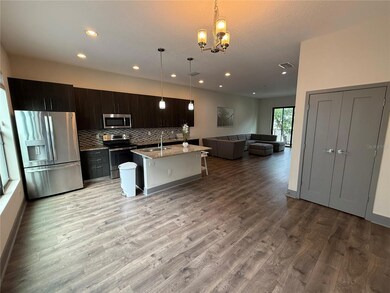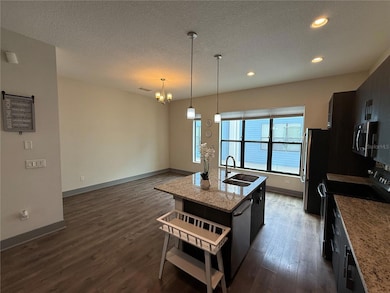4810 W Mcelroy Ave Unit 2 Tampa, FL 33611
Sun Bay South NeighborhoodHighlights
- Open Floorplan
- Engineered Wood Flooring
- Family Room Off Kitchen
- Foothills Elementary School Rated A-
- Solid Surface Countertops
- 2 Car Attached Garage
About This Home
Experience waterfront-inspired living in the heart of Tampa Bay!
Welcome to this stunning 3-story boutique townhome in the sought-after Westshore Marina District, offering 3 bedrooms, 3.5 bathrooms, and a 2-car garage. Designed for comfort and style, this home sits in one of Tampa’s most vibrant and walkable communities—where residential, recreational, and retail life blend seamlessly with the beauty of Old Tampa Bay.
Enjoy the “Lifestyle by the Water,” featuring access to a deep-water marina, scenic trails, dining, shopping, and outdoor spaces just steps from your door. Inside, the spacious floor plan provides flexibility for entertaining, working from home, or simply relaxing in comfort.
Perfectly located—just minutes from Downtown Tampa, Tampa International Airport, and premier shopping and dining. Easy access to Gandy Blvd gets you to Downtown St. Pete in under 20 minutes, while the Selmon Expressway takes you straight into Downtown Tampa in about 15 minutes.
Discover the perfect balance of luxury, convenience, and coastal living—your next home awaits in Westshore Marina District!
Listing Agent
KELLER WILLIAMS SOUTH TAMPA Brokerage Phone: 813-875-3700 License #3539173 Listed on: 10/06/2025

Townhouse Details
Home Type
- Townhome
Est. Annual Taxes
- $9,342
Year Built
- Built in 2017
Lot Details
- 1,139 Sq Ft Lot
Parking
- 2 Car Attached Garage
Home Design
- Tri-Level Property
Interior Spaces
- 1,912 Sq Ft Home
- Open Floorplan
- Window Treatments
- Family Room Off Kitchen
- Combination Dining and Living Room
- Engineered Wood Flooring
Kitchen
- Range
- Microwave
- Dishwasher
- Solid Surface Countertops
- Solid Wood Cabinet
- Disposal
Bedrooms and Bathrooms
- 3 Bedrooms
- Primary Bedroom Upstairs
Laundry
- Laundry closet
- Dryer
- Washer
Schools
- Anderson Elementary School
- Madison Middle School
- Robinson High School
Utilities
- Central Air
- Heating Available
- Thermostat
Listing and Financial Details
- Residential Lease
- Security Deposit $3,950
- Property Available on 10/4/25
- Tenant pays for cleaning fee, re-key fee
- The owner pays for grounds care
- 20-Month Minimum Lease Term
- $50 Application Fee
- 1 to 2-Year Minimum Lease Term
- Assessor Parcel Number A-08-30-18-A38-000000-00002.0
Community Details
Overview
- Property has a Home Owners Association
- Home River Tampa/Linda White Association, Phone Number (813) 564-6365
- South Westshore Twnhms Subdivision
Pet Policy
- Pet Size Limit
- Pet Deposit $250
- 2 Pets Allowed
- $250 Pet Fee
- Dogs Allowed
- Breed Restrictions
- Small pets allowed
Map
Source: Stellar MLS
MLS Number: TB8434646
APN: A-08-30-18-A38-000000-00002.0
- 4810 W Mcelroy Ave Unit 5
- 4810 W Mcelroy Ave Unit 7
- 4907 W Mcelroy Ave Unit 209
- 4863 W Mcelroy Ave Unit G204
- 4821 W Mcelroy Ave Unit D210
- Atrium Tide Plan at Marina Pointe - The Towers
- Cassis Plan at Marina Pointe - The Towers
- Portofino Plan at Marina Pointe - The Towers
- Nice Plan at Marina Pointe - The Towers
- Belvedere Tide Plan at Marina Pointe - The Towers
- Valencia Plan at Marina Pointe - The Towers
- Penthouse Tower II 4 Bed 4.5 Bath Plan at Marina Pointe - The Towers
- Cannes Plan at Marina Pointe - The Towers
- Atrium II Plan at Marina Pointe - The Towers
- Atrium Plan at Marina Pointe - The Towers
- Sorrento Plan at Marina Pointe - The Towers
- Nice Salon Plan at Marina Pointe - The Towers
- St. Tropez Plan at Marina Pointe - The Towers
- Watersound II Plan at Marina Pointe - The Towers
- Seafarer Plan at Marina Pointe - The Towers
- 4810 W Mcelroy Ave Unit 32
- 4810 W Mcelroy Ave Unit 5
- 4907 W Mcelroy Ave Unit 209
- 4915 W Mcelroy Ave Unit H112
- 4928 W Gandy Blvd Unit G203
- 4821 W Mcelroy Ave Unit D210
- 5001 Bridge St
- 4800 S Westshore Blvd
- 5350 Bridge St
- 5120 Marina Way Unit 9906
- 4851 W Gandy Blvd Unit B10L30
- 4703 Jennings Bay Ct
- 4602 W Hawthorne Rd
- 5351 Bridge St Unit 64
- 5351 Bridge St Unit 83
- 5000 Culbreath Key Way Unit 1-215
- 5000 Culbreath Key Way Unit 9305
- 5000 Culbreath Key Way Unit 1218
- 5000 Culbreath Key Way Unit 8-214
- 5000 Culbreath Key Way Unit 9316
