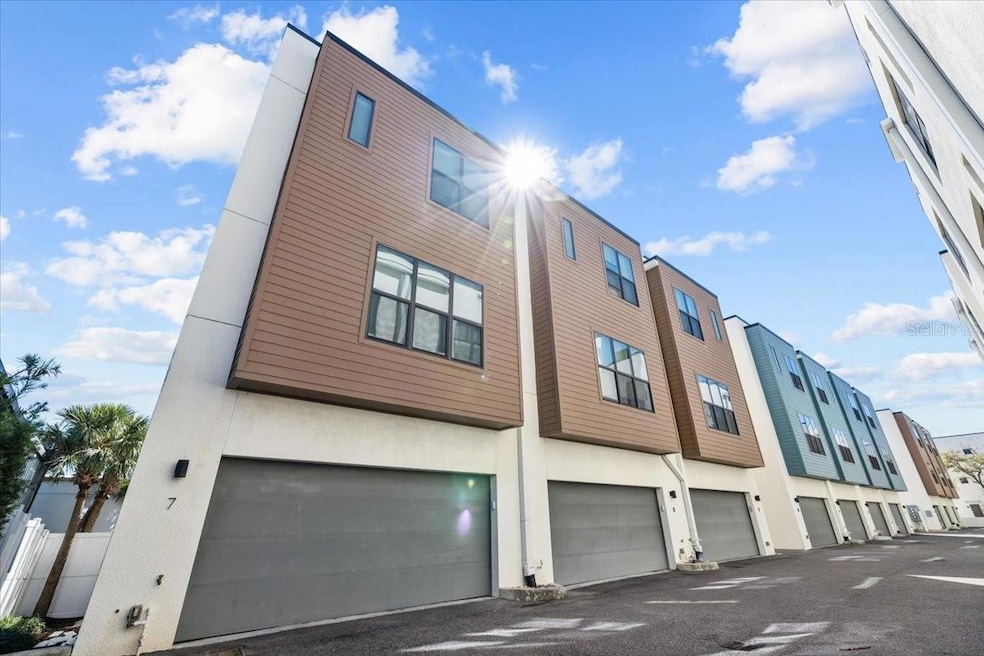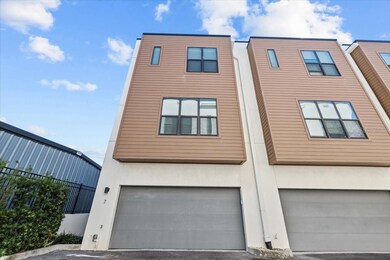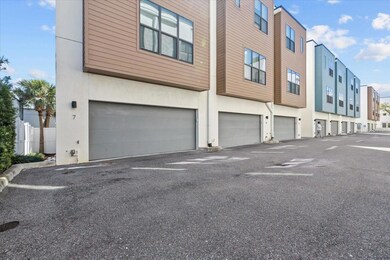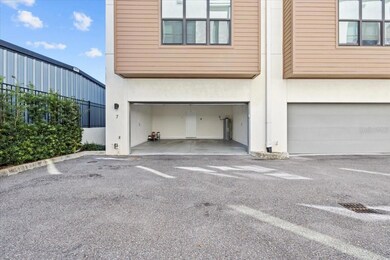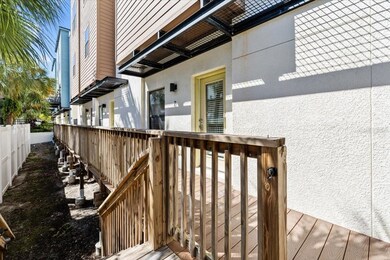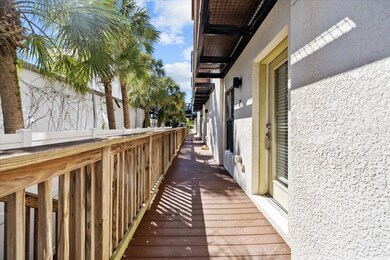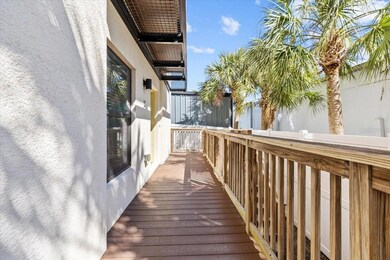4810 W Mcelroy Ave Unit 7 Tampa, FL 33611
Sun Bay South NeighborhoodEstimated payment $3,905/month
Highlights
- Open Floorplan
- Contemporary Architecture
- Granite Countertops
- Foothills Elementary School Rated A-
- High Ceiling
- Den
About This Home
Welcome to this beautifully updated 2-bedroom, 2.5-bathroom townhome in the heart of South Tampa! Nestled in a quiet neighborhood, this three-story residence offers the perfect blend of modern elegance and urban convenience.
On the first floor, you’ll find a spacious garage and inviting entryway. The second floor boasts an open-concept layout featuring a chef’s kitchen with stainless steel appliances, soft-close cabinets, a walk-in pantry, and updated fixtures. The luxury vinyl flooring seamlessly flows through the living and dining areas, creating a warm and sophisticated ambiance.
The third floor is home to two generously sized bedrooms, including a primary suite with a private ensuite bathroom, while the second bedroom has easy access to a separate full bath. A convenient laundry room is also located on this level. Thoughtfully designed with modern finishes and abundant natural light, this home is truly move-in ready.
Located just minutes from some of Tampa’s best restaurants, shopping, and entertainment, plus an easy commute to downtown, MacDill Air Force Base, and Bayshore Boulevard, this townhome offers both tranquility and accessibility.
Don’t miss this incredible opportunity—schedule your private showing today!
Listing Agent
LPT REALTY, LLC Brokerage Phone: 877-366-2213 License #3627724 Listed on: 03/10/2025

Townhouse Details
Home Type
- Townhome
Est. Annual Taxes
- $7,430
Year Built
- Built in 2017
Lot Details
- 717 Sq Ft Lot
- South Facing Home
HOA Fees
- $275 Monthly HOA Fees
Parking
- 2 Car Attached Garage
- Ground Level Parking
- Garage Door Opener
Home Design
- Contemporary Architecture
- Tri-Level Property
- Slab Foundation
- Frame Construction
- Built-Up Roof
- Stucco
Interior Spaces
- 1,748 Sq Ft Home
- Open Floorplan
- High Ceiling
- Ceiling Fan
- Window Treatments
- Entrance Foyer
- Family Room Off Kitchen
- Combination Dining and Living Room
- Den
Kitchen
- Eat-In Kitchen
- Walk-In Pantry
- Cooktop
- Recirculated Exhaust Fan
- Microwave
- Freezer
- Ice Maker
- Dishwasher
- Granite Countertops
- Solid Wood Cabinet
- Disposal
Flooring
- Laminate
- Ceramic Tile
Bedrooms and Bathrooms
- 2 Bedrooms
- Primary Bedroom Upstairs
- Split Bedroom Floorplan
- Walk-In Closet
- Single Vanity
Laundry
- Laundry Room
- Laundry in Hall
- Washer
Home Security
Outdoor Features
- Exterior Lighting
- Rain Gutters
Schools
- Anderson Elementary School
- Madison Middle School
- Robinson High School
Utilities
- Central Heating and Cooling System
- Thermostat
- Electric Water Heater
- High Speed Internet
- Cable TV Available
Listing and Financial Details
- Visit Down Payment Resource Website
- Tax Lot 33
- Assessor Parcel Number A-08-30-18-A38-000000-00033.0
Community Details
Overview
- Association fees include maintenance structure, ground maintenance, trash, water
- Home River Tampa/Linda White Association, Phone Number (813) 564-6365
- South Westshore Twnhms Subdivision
Pet Policy
- Pets Allowed
Additional Features
- Community Mailbox
- Fire and Smoke Detector
Map
Home Values in the Area
Average Home Value in this Area
Tax History
| Year | Tax Paid | Tax Assessment Tax Assessment Total Assessment is a certain percentage of the fair market value that is determined by local assessors to be the total taxable value of land and additions on the property. | Land | Improvement |
|---|---|---|---|---|
| 2024 | $7,740 | $443,869 | -- | -- |
| 2023 | $7,553 | $430,941 | $0 | $0 |
| 2022 | $7,357 | $418,389 | $41,839 | $376,550 |
| 2021 | $5,962 | $326,826 | $32,683 | $294,143 |
| 2020 | $5,608 | $320,969 | $32,097 | $288,872 |
| 2019 | $4,805 | $235,246 | $23,525 | $211,721 |
| 2018 | $4,287 | $248,580 | $0 | $0 |
| 2017 | $514 | $25,000 | $0 | $0 |
| 2016 | $511 | $25,000 | $0 | $0 |
Property History
| Date | Event | Price | List to Sale | Price per Sq Ft | Prior Sale |
|---|---|---|---|---|---|
| 08/07/2025 08/07/25 | For Sale | $570,000 | 0.0% | $326 / Sq Ft | |
| 07/31/2025 07/31/25 | Off Market | $570,000 | -- | -- | |
| 07/09/2025 07/09/25 | Price Changed | $570,000 | -4.7% | $326 / Sq Ft | |
| 04/16/2025 04/16/25 | Price Changed | $598,000 | -5.1% | $342 / Sq Ft | |
| 03/10/2025 03/10/25 | For Sale | $630,000 | +38.5% | $360 / Sq Ft | |
| 07/23/2021 07/23/21 | Sold | $455,000 | +1.1% | $260 / Sq Ft | View Prior Sale |
| 06/13/2021 06/13/21 | Pending | -- | -- | -- | |
| 05/17/2021 05/17/21 | For Sale | $450,000 | 0.0% | $257 / Sq Ft | |
| 05/11/2021 05/11/21 | Pending | -- | -- | -- | |
| 04/28/2021 04/28/21 | For Sale | $450,000 | 0.0% | $257 / Sq Ft | |
| 02/17/2021 02/17/21 | Rented | $4,000 | +33.6% | -- | |
| 01/28/2021 01/28/21 | For Rent | $2,995 | +36.1% | -- | |
| 02/21/2019 02/21/19 | Rented | $2,200 | 0.0% | -- | |
| 02/17/2019 02/17/19 | Price Changed | $2,200 | -6.4% | $1 / Sq Ft | |
| 01/14/2019 01/14/19 | Price Changed | $2,350 | -4.1% | $1 / Sq Ft | |
| 12/06/2018 12/06/18 | Price Changed | $2,450 | -5.8% | $1 / Sq Ft | |
| 11/27/2018 11/27/18 | Price Changed | $2,600 | -7.1% | $1 / Sq Ft | |
| 11/10/2018 11/10/18 | For Rent | $2,800 | 0.0% | -- | |
| 04/29/2018 04/29/18 | Off Market | $308,900 | -- | -- | |
| 01/25/2018 01/25/18 | Sold | $308,900 | 0.0% | $173 / Sq Ft | View Prior Sale |
| 03/09/2017 03/09/17 | Pending | -- | -- | -- | |
| 02/03/2017 02/03/17 | For Sale | $308,900 | -- | $173 / Sq Ft |
Purchase History
| Date | Type | Sale Price | Title Company |
|---|---|---|---|
| Certificate Of Transfer | $61,000 | -- | |
| Special Warranty Deed | $315,100 | Fidelity Natl Title Of Flori | |
| Deed | -- | -- |
Mortgage History
| Date | Status | Loan Amount | Loan Type |
|---|---|---|---|
| Previous Owner | $304,554 | VA |
Source: Stellar MLS
MLS Number: TB8354317
APN: A-08-30-18-A38-000000-00033.0
- 4810 W Mcelroy Ave Unit 5
- 4907 W Mcelroy Ave Unit 209
- 4863 W Mcelroy Ave Unit G204
- 4821 W Mcelroy Ave Unit D210
- Atrium Tide Plan at Marina Pointe - The Towers
- Cassis Plan at Marina Pointe - The Towers
- Portofino Plan at Marina Pointe - The Towers
- Nice Plan at Marina Pointe - The Towers
- Belvedere Tide Plan at Marina Pointe - The Towers
- Valencia Plan at Marina Pointe - The Towers
- Penthouse Tower II 4 Bed 4.5 Bath Plan at Marina Pointe - The Towers
- Cannes Plan at Marina Pointe - The Towers
- Atrium II Plan at Marina Pointe - The Towers
- Atrium Plan at Marina Pointe - The Towers
- Sorrento Plan at Marina Pointe - The Towers
- Nice Salon Plan at Marina Pointe - The Towers
- St. Tropez Plan at Marina Pointe - The Towers
- Watersound II Plan at Marina Pointe - The Towers
- Seafarer Plan at Marina Pointe - The Towers
- Corsica Plan at Marina Pointe - The Towers
- 4810 W Mcelroy Ave Unit 32
- 4810 W Mcelroy Ave Unit 5
- 4810 W Mcelroy Ave Unit 2
- 4907 W Mcelroy Ave Unit 209
- 4915 W Mcelroy Ave Unit H112
- 4928 W Gandy Blvd Unit G203
- 4821 W Mcelroy Ave Unit D210
- 4941 W Price Ave Unit 7
- 5001 Bridge St
- 4800 S Westshore Blvd
- 5350 Bridge St
- 5120 Marina Way Unit 9906
- 4851 W Gandy Blvd Unit B10L30
- 4851 W Gandy Blvd Unit B3L12
- 4703 Jennings Bay Ct
- 4602 W Hawthorne Rd
- 5351 Bridge St Unit 64
- 5351 Bridge St Unit 83
- 5000 Culbreath Key Way Unit 1-215
- 5000 Culbreath Key Way Unit 9305
